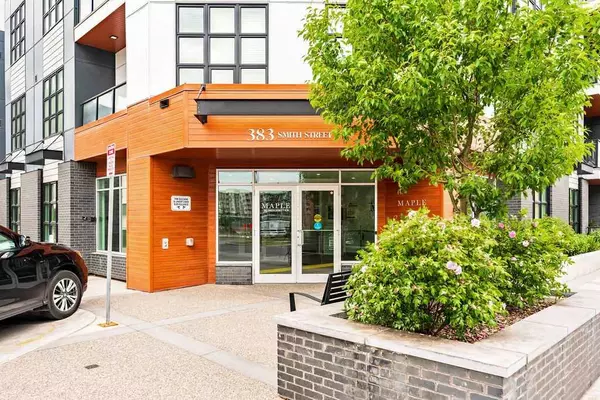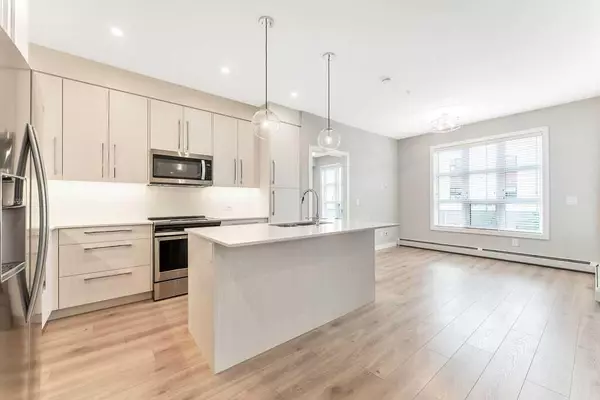
1 Bed
2 Baths
715 SqFt
1 Bed
2 Baths
715 SqFt
Key Details
Property Type Condo
Sub Type Apartment
Listing Status Active
Purchase Type For Sale
Square Footage 715 sqft
Price per Sqft $622
Subdivision University District
MLS® Listing ID A2172112
Style Low-Rise(1-4)
Bedrooms 1
Full Baths 2
Condo Fees $509/mo
Originating Board Calgary
Year Built 2020
Annual Tax Amount $2,873
Tax Year 2024
Property Description
Location
Province AB
County Calgary
Area Cal Zone Nw
Zoning M-2
Direction SE
Rooms
Other Rooms 1
Interior
Interior Features Double Vanity, Kitchen Island, No Animal Home, No Smoking Home, Quartz Counters, See Remarks, Storage, Vinyl Windows
Heating Baseboard
Cooling None
Flooring Tile, Vinyl Plank
Inclusions None
Appliance Dishwasher, Garage Control(s), Microwave Hood Fan, Refrigerator, Stove(s), Washer/Dryer Stacked, Window Coverings
Laundry In Unit
Exterior
Garage Titled, Underground
Garage Description Titled, Underground
Community Features Other, Park, Schools Nearby, Shopping Nearby, Sidewalks, Street Lights, Walking/Bike Paths
Amenities Available Elevator(s), Fitness Center, Parking, Secured Parking, Snow Removal, Visitor Parking
Porch Balcony(s)
Exposure S
Total Parking Spaces 1
Building
Story 4
Architectural Style Low-Rise(1-4)
Level or Stories Single Level Unit
Structure Type Brick,Composite Siding,Wood Frame
Others
HOA Fee Include Amenities of HOA/Condo,Common Area Maintenance,Insurance,Professional Management,Reserve Fund Contributions,Sewer,Snow Removal,Trash,Water
Restrictions Adult Living
Ownership Private
Pets Description Restrictions, Yes

"My job is to find and attract mastery-based agents to the office, protect the culture, and make sure everyone is happy! "






