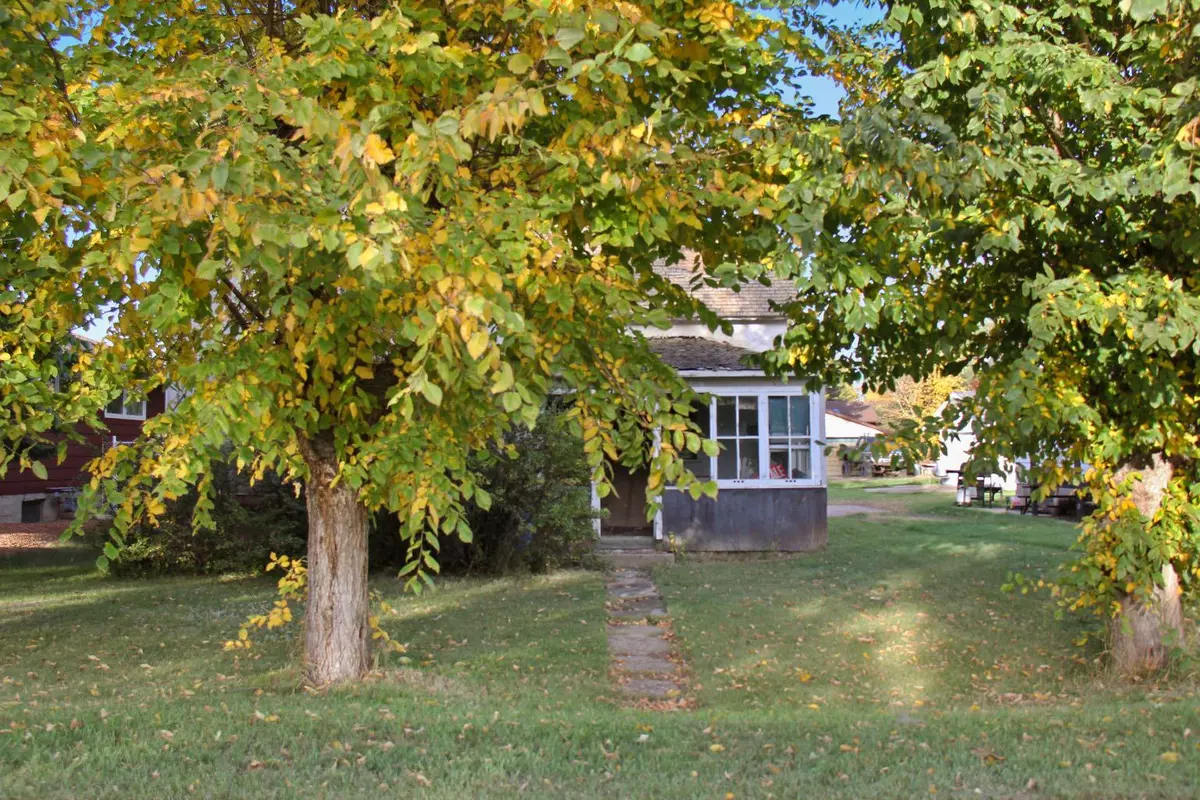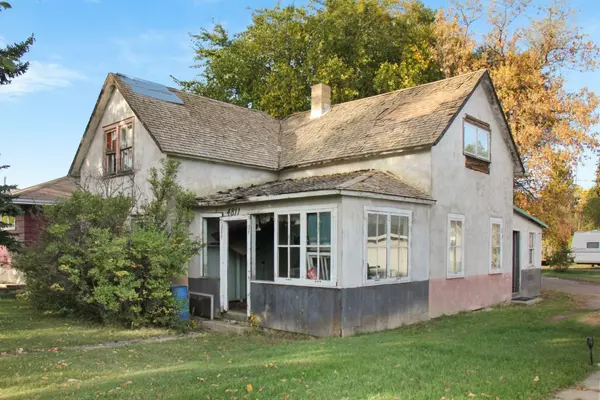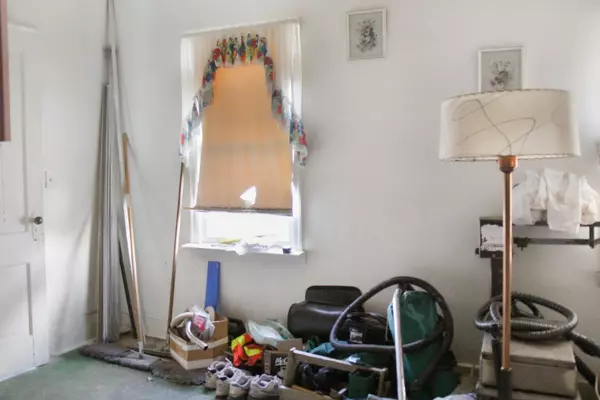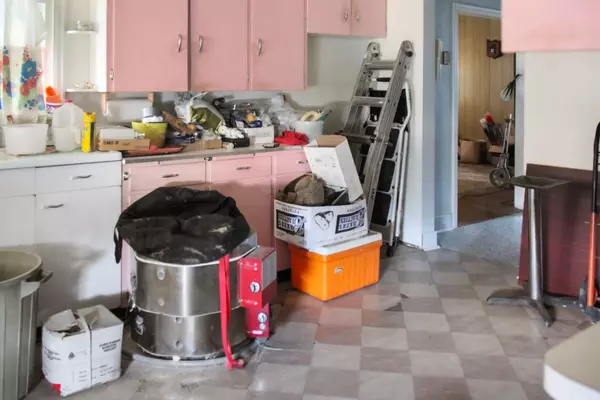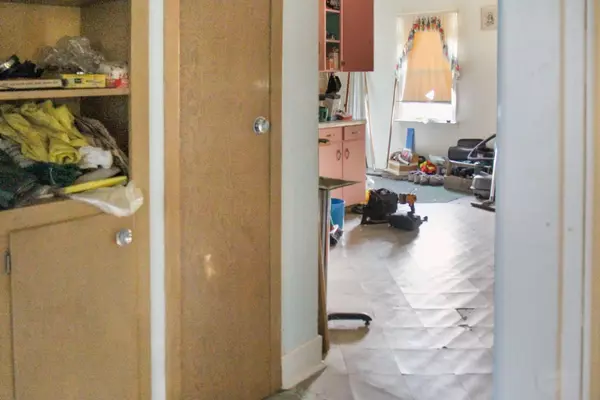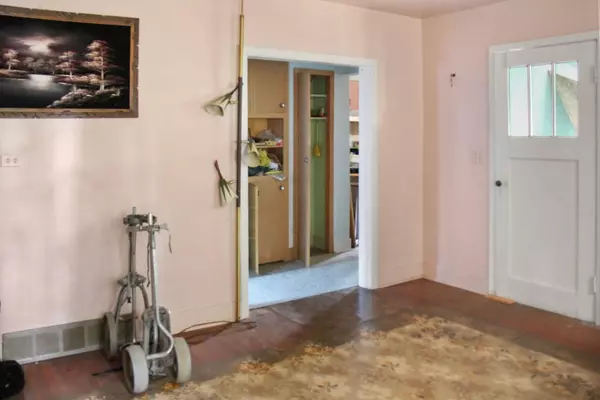5 Beds
2 Baths
1,273 SqFt
5 Beds
2 Baths
1,273 SqFt
Key Details
Property Type Single Family Home
Sub Type Detached
Listing Status Active
Purchase Type For Sale
Square Footage 1,273 sqft
Price per Sqft $50
Subdivision Forestburg
MLS® Listing ID A2171248
Style 1 and Half Storey
Bedrooms 5
Full Baths 2
Originating Board Central Alberta
Year Built 1923
Annual Tax Amount $1,285
Tax Year 2024
Lot Size 6,250 Sqft
Acres 0.14
Property Description
Location
Province AB
County Flagstaff County
Zoning R1
Direction SW
Rooms
Basement Partial, Unfinished
Interior
Interior Features See Remarks
Heating Forced Air
Cooling None
Flooring Hardwood, Vinyl, Wood
Inclusions Appliances if any are in "as is, where is" condition
Appliance None
Laundry None
Exterior
Parking Features Parking Pad, Single Garage Attached
Garage Spaces 1.0
Garage Description Parking Pad, Single Garage Attached
Fence None
Community Features Golf, Playground, Pool, Schools Nearby, Shopping Nearby, Sidewalks, Tennis Court(s)
Roof Type Cedar Shake,Metal
Porch See Remarks
Lot Frontage 50.0
Total Parking Spaces 4
Building
Lot Description Back Lane
Foundation Poured Concrete
Architectural Style 1 and Half Storey
Level or Stories One and One Half
Structure Type Other,Stucco
Others
Restrictions None Known
Tax ID 56766620
Ownership Private

