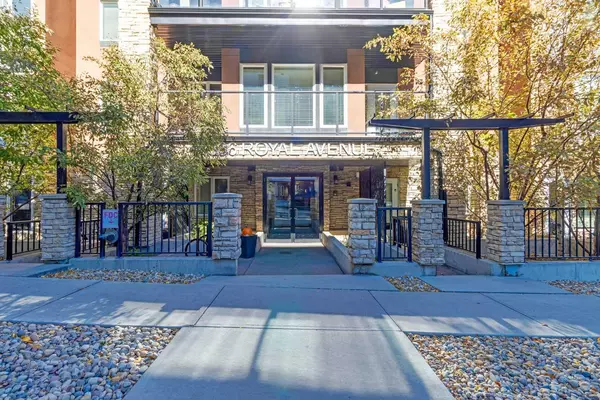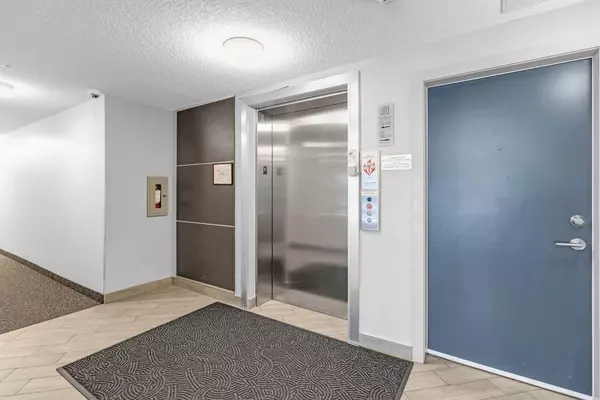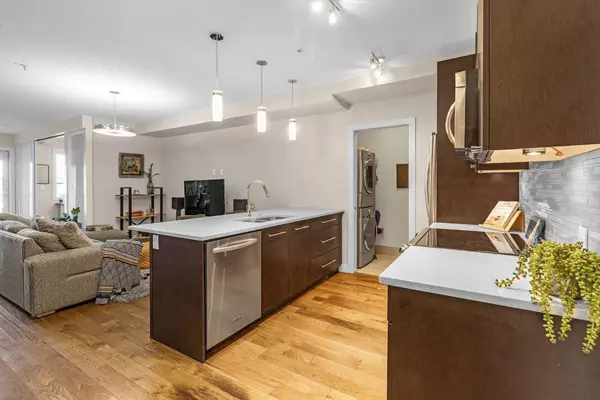
2 Beds
2 Baths
931 SqFt
2 Beds
2 Baths
931 SqFt
Key Details
Property Type Condo
Sub Type Apartment
Listing Status Active
Purchase Type For Sale
Square Footage 931 sqft
Price per Sqft $510
Subdivision Lower Mount Royal
MLS® Listing ID A2171484
Style Low-Rise(1-4)
Bedrooms 2
Full Baths 2
Condo Fees $590/mo
Originating Board Calgary
Year Built 2013
Annual Tax Amount $2,685
Tax Year 2024
Property Description
Location
Province AB
County Calgary
Area Cal Zone Cc
Zoning M-C2
Direction S
Rooms
Other Rooms 1
Interior
Interior Features High Ceilings, Open Floorplan
Heating In Floor, Natural Gas
Cooling None
Flooring Ceramic Tile, Hardwood
Inclusions BAR FRIDGE, ACCESS FOB
Appliance Dishwasher, Dryer, Microwave Hood Fan, Refrigerator, Stove(s), Washer, Window Coverings
Laundry In Unit
Exterior
Garage Parkade, Titled
Garage Description Parkade, Titled
Community Features Park, Playground, Schools Nearby, Shopping Nearby, Sidewalks
Amenities Available Parking, Snow Removal, Storage, Trash
Porch Balcony(s)
Exposure N
Total Parking Spaces 1
Building
Story 4
Architectural Style Low-Rise(1-4)
Level or Stories Single Level Unit
Structure Type Stone,Stucco,Wood Frame
Others
HOA Fee Include Common Area Maintenance,Heat,Insurance,Professional Management,Reserve Fund Contributions,Sewer,Snow Removal,Trash,Water
Restrictions Pet Restrictions or Board approval Required
Ownership Private
Pets Description Restrictions






