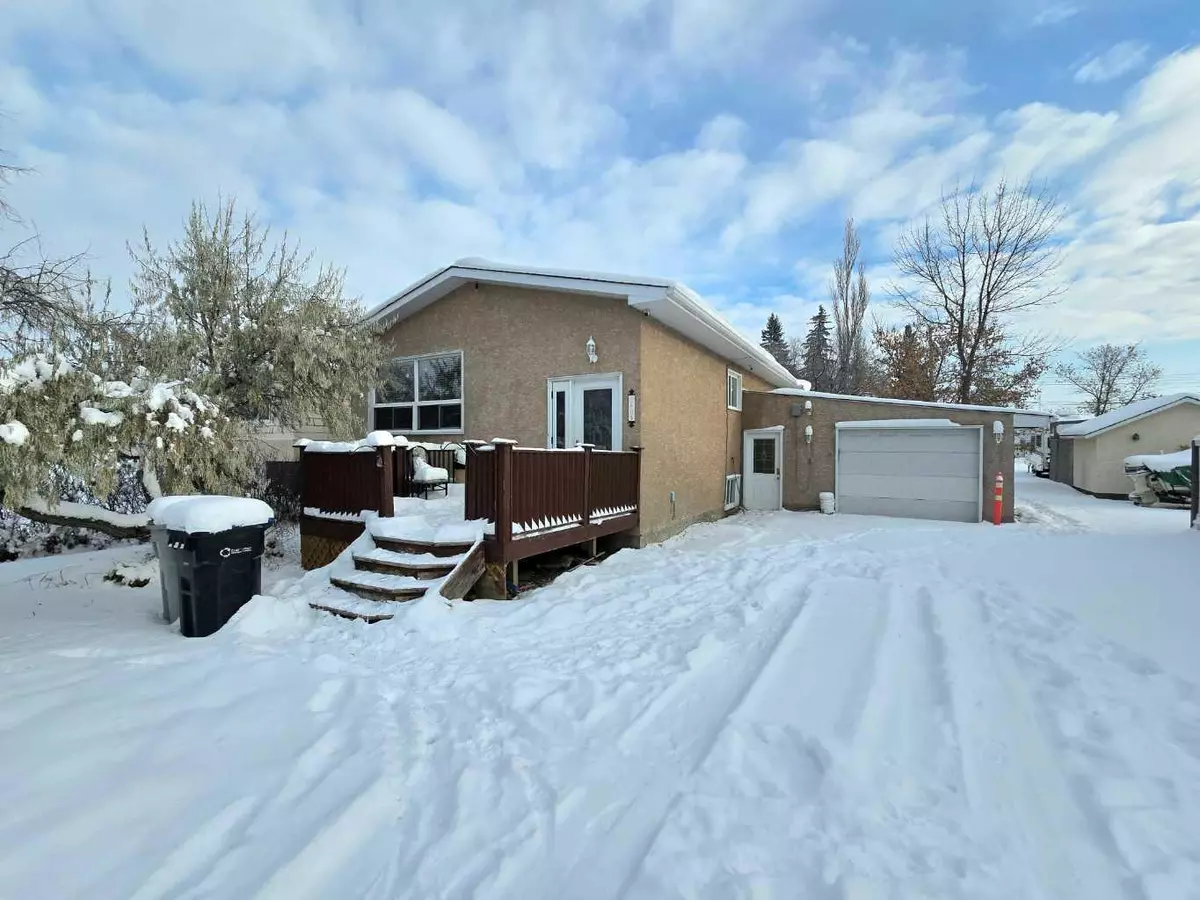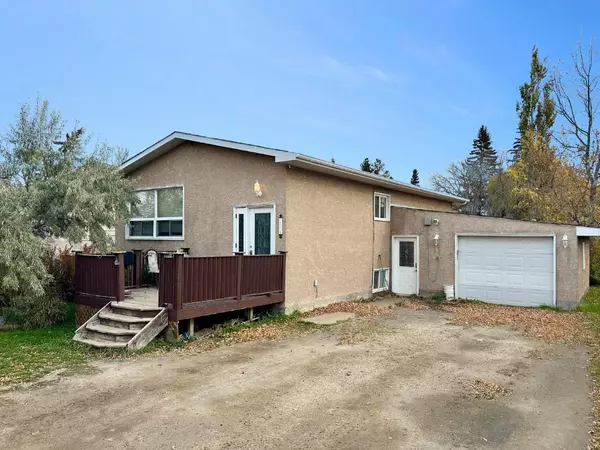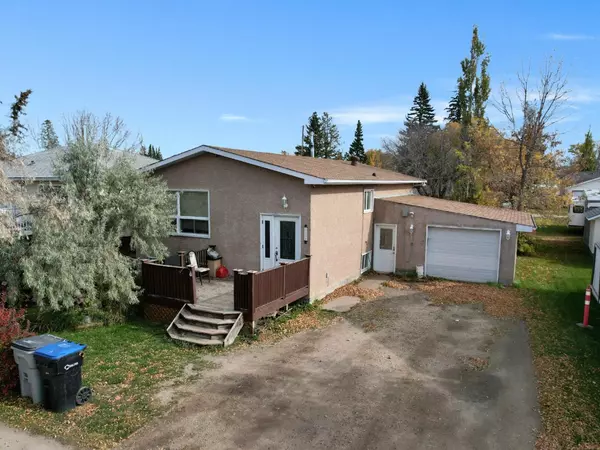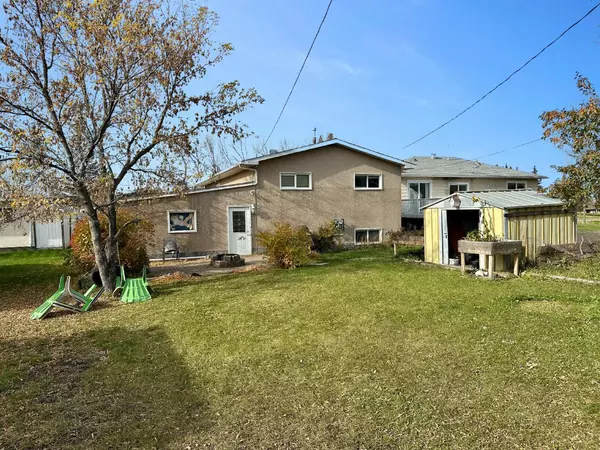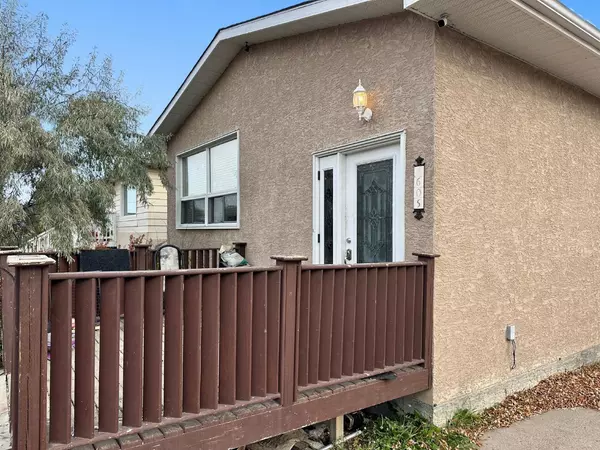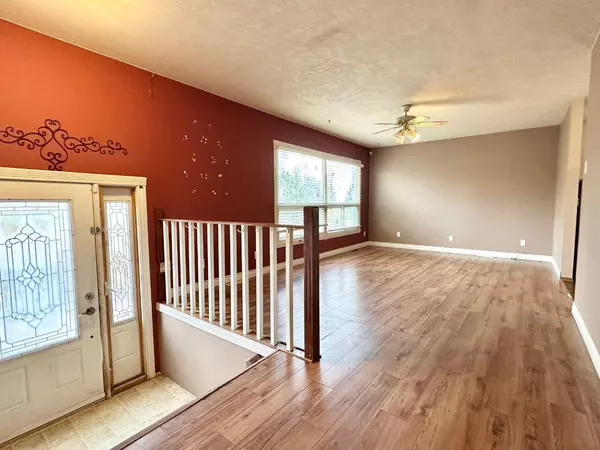4 Beds
2 Baths
1,056 SqFt
4 Beds
2 Baths
1,056 SqFt
Key Details
Property Type Single Family Home
Sub Type Detached
Listing Status Active
Purchase Type For Sale
Square Footage 1,056 sqft
Price per Sqft $169
MLS® Listing ID A2169449
Style Bi-Level
Bedrooms 4
Full Baths 2
Originating Board Alberta West Realtors Association
Year Built 1976
Annual Tax Amount $2,541
Tax Year 2024
Lot Size 7,000 Sqft
Acres 0.16
Property Description
Location
Province AB
County Lac Ste. Anne County
Zoning R1
Direction W
Rooms
Other Rooms 1
Basement Finished, Full
Interior
Interior Features Ceiling Fan(s), Closet Organizers, High Ceilings
Heating Forced Air
Cooling None
Flooring Carpet, Laminate
Inclusions Piano
Appliance Dishwasher, Dryer, Electric Stove, Refrigerator, Washer
Laundry In Basement
Exterior
Parking Features Gravel Driveway, Single Garage Attached
Garage Spaces 3.0
Garage Description Gravel Driveway, Single Garage Attached
Fence None
Community Features Fishing, Golf, Park, Playground, Pool, Schools Nearby, Sidewalks
Roof Type Asphalt Shingle
Porch None
Lot Frontage 50.0
Total Parking Spaces 5
Building
Lot Description Back Yard, Few Trees, Front Yard, Lawn, Private, Rectangular Lot
Foundation Poured Concrete
Architectural Style Bi-Level
Level or Stories One
Structure Type Mixed
Others
Restrictions None Known
Tax ID 57536114
Ownership Private

