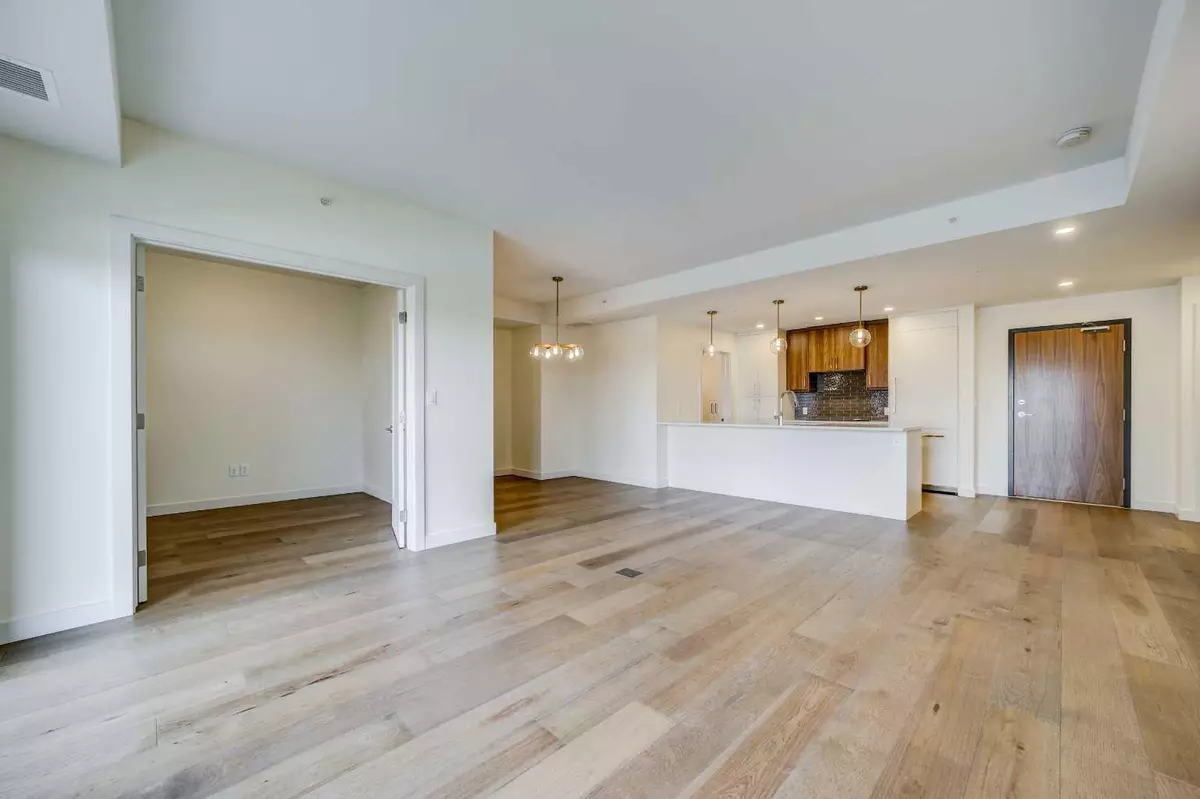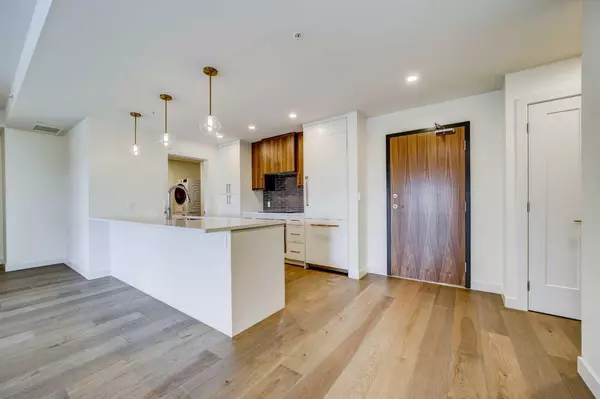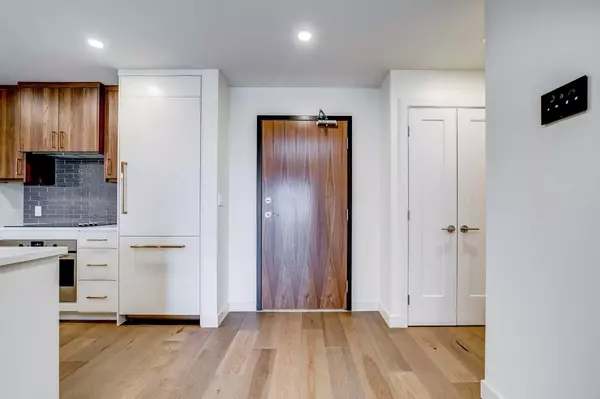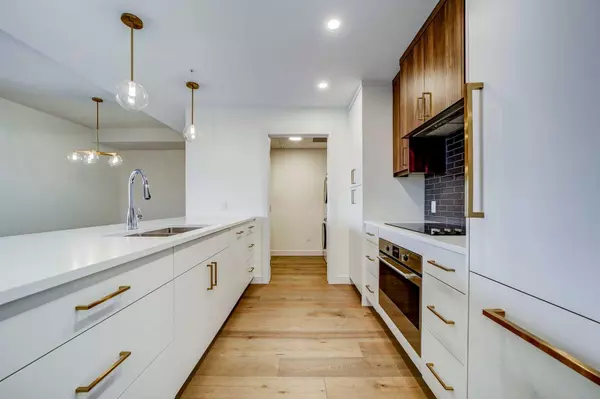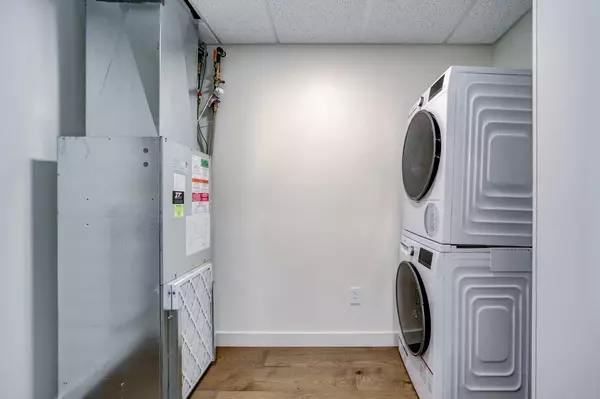1 Bed
2 Baths
1,024 SqFt
1 Bed
2 Baths
1,024 SqFt
Key Details
Property Type Condo
Sub Type Apartment
Listing Status Active
Purchase Type For Sale
Square Footage 1,024 sqft
Price per Sqft $495
Subdivision Downtown
MLS® Listing ID A2170258
Style High-Rise (5+)
Bedrooms 1
Full Baths 2
Condo Fees $436/mo
Originating Board Lethbridge and District
Year Built 2023
Property Description
Location
Province AB
County Lethbridge
Zoning C-D
Direction N
Rooms
Other Rooms 1
Interior
Interior Features Breakfast Bar, No Animal Home, No Smoking Home, Open Floorplan
Heating Hot Water
Cooling Central Air
Flooring Ceramic Tile, Hardwood
Fireplaces Number 1
Fireplaces Type Electric
Inclusions Convection oven, dishwasher, electric cooktop, washer/dryer, fridge
Appliance Convection Oven, Dishwasher, Electric Cooktop, Refrigerator, Washer/Dryer
Laundry In Unit
Exterior
Parking Features Stall
Garage Description Stall
Community Features Lake, Park, Pool, Schools Nearby, Shopping Nearby, Sidewalks, Street Lights, Walking/Bike Paths
Amenities Available Bicycle Storage, Car Wash, Community Gardens, Elevator(s), Fitness Center, Parking, Party Room, Recreation Facilities, Secured Parking, Storage, Trash, Visitor Parking
Porch Balcony(s), Terrace
Exposure N
Total Parking Spaces 1
Building
Story 6
Architectural Style High-Rise (5+)
Level or Stories Single Level Unit
Structure Type Concrete
New Construction Yes
Others
HOA Fee Include Amenities of HOA/Condo,Caretaker,Common Area Maintenance,Electricity,Gas,Heat,Insurance,Interior Maintenance,Maintenance Grounds,Parking,Professional Management,Reserve Fund Contributions,Residential Manager,Security,Sewer,Snow Removal,Trash,Water
Restrictions None Known
Ownership Equitable Interest
Pets Allowed Yes

