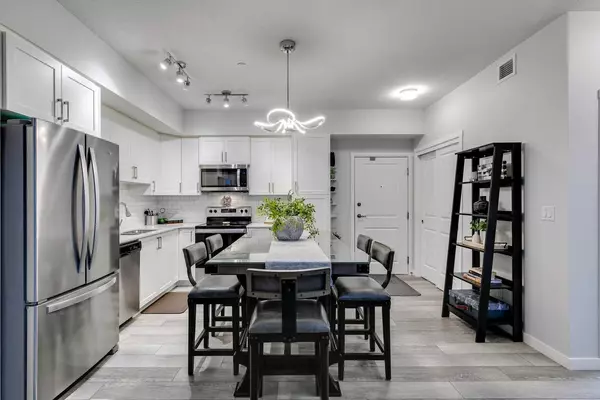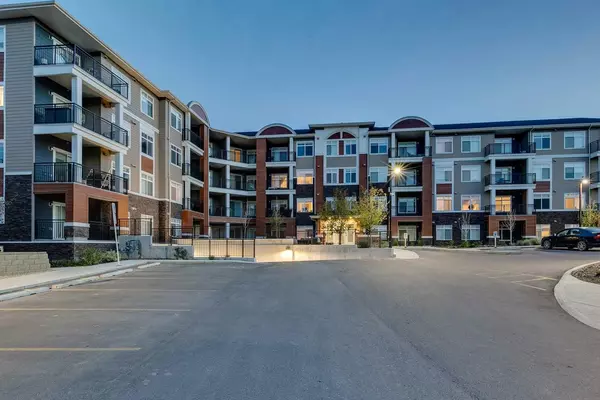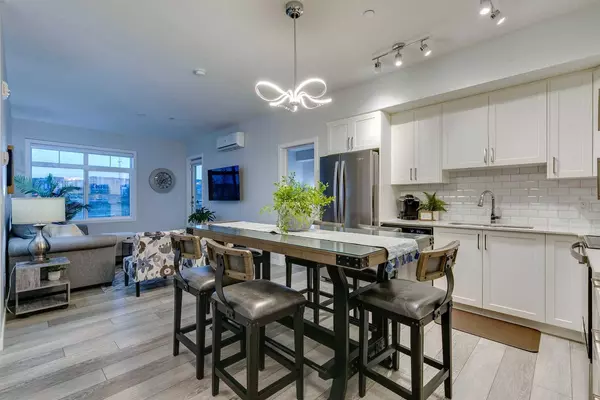
2 Beds
2 Baths
817 SqFt
2 Beds
2 Baths
817 SqFt
Key Details
Property Type Condo
Sub Type Apartment
Listing Status Active
Purchase Type For Sale
Square Footage 817 sqft
Price per Sqft $471
Subdivision Sage Hill
MLS® Listing ID A2170052
Style Apartment
Bedrooms 2
Full Baths 2
Condo Fees $446/mo
Originating Board Calgary
Year Built 2022
Annual Tax Amount $1,902
Tax Year 2024
Property Description
Location
Province AB
County Calgary
Area Cal Zone N
Zoning M-2
Direction N
Rooms
Other Rooms 1
Interior
Interior Features Open Floorplan, See Remarks, Walk-In Closet(s)
Heating Baseboard
Cooling Wall Unit(s)
Flooring See Remarks, Tile, Vinyl Plank
Inclusions None
Appliance Dishwasher, Dryer, Electric Stove, Microwave, Refrigerator, Washer, Window Coverings
Laundry In Unit
Exterior
Garage Titled, Underground
Garage Description Titled, Underground
Community Features Park, Playground, Schools Nearby, Shopping Nearby
Amenities Available Trash, Visitor Parking
Porch Balcony(s)
Exposure S
Total Parking Spaces 1
Building
Story 4
Architectural Style Apartment
Level or Stories Single Level Unit
Structure Type Stone,Wood Frame
Others
HOA Fee Include Heat,Insurance,Parking,Professional Management,Reserve Fund Contributions,Sewer,Snow Removal,Water
Restrictions Pet Restrictions or Board approval Required,Restrictive Covenant
Tax ID 95141531
Ownership Private
Pets Description Restrictions

"My job is to find and attract mastery-based agents to the office, protect the culture, and make sure everyone is happy! "






