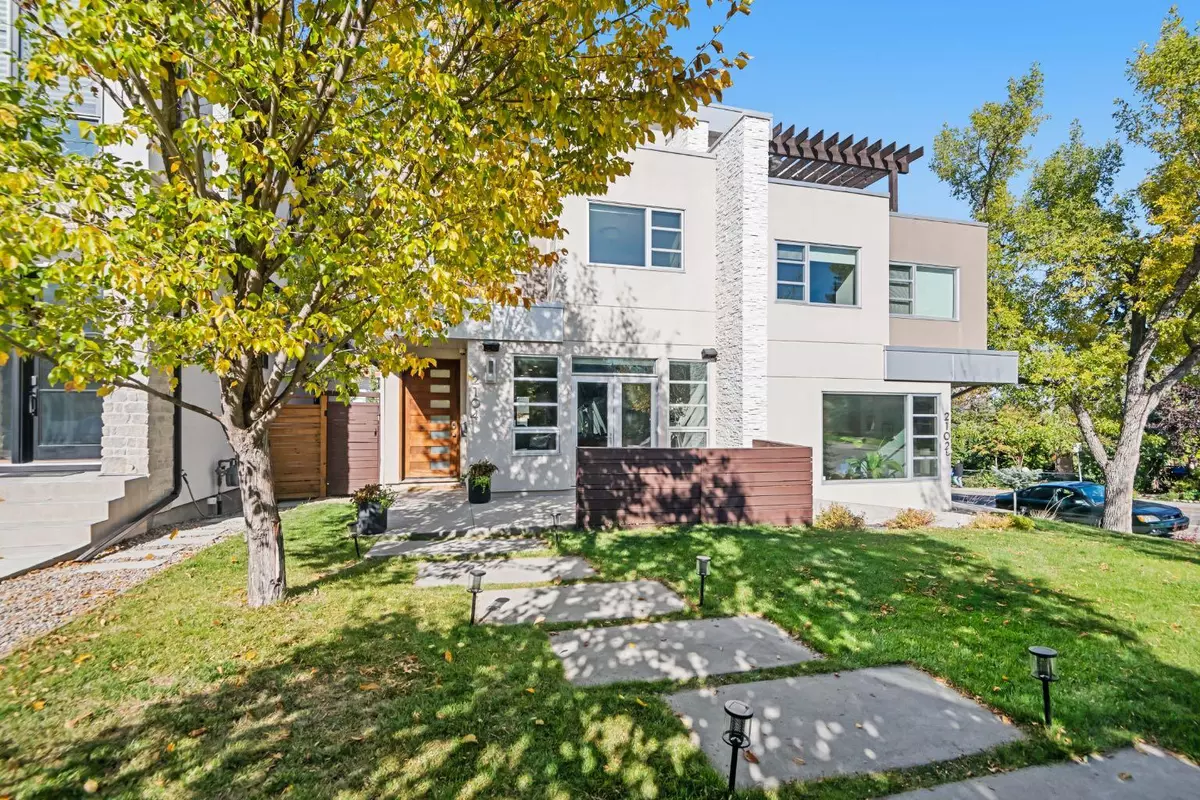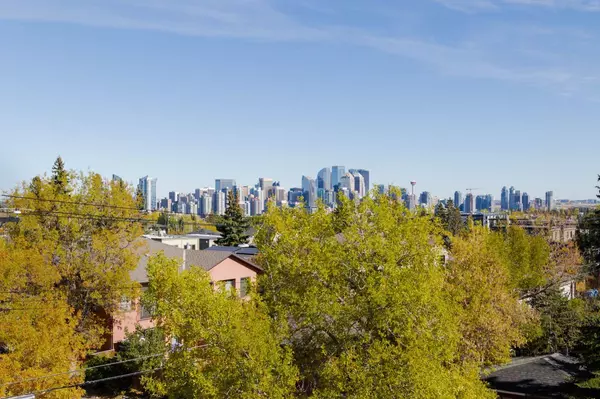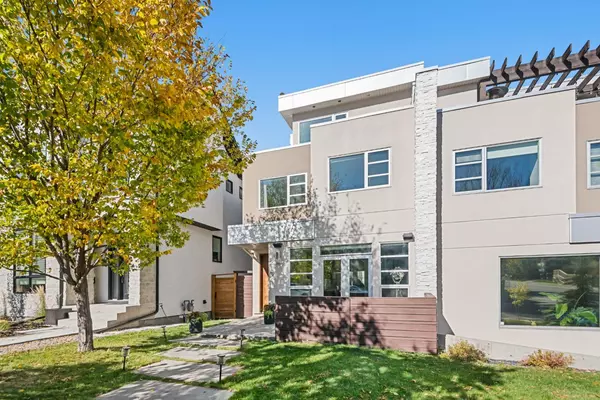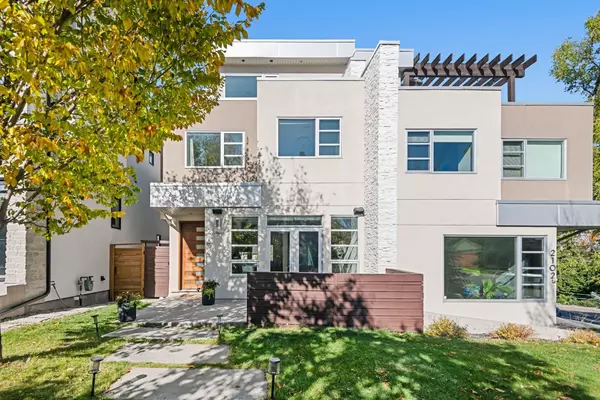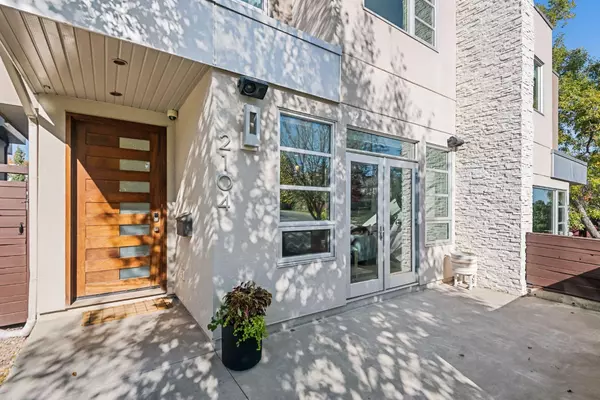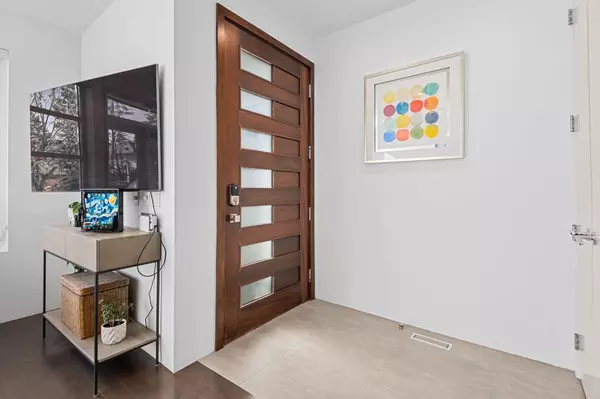
4 Beds
4 Baths
2,547 SqFt
4 Beds
4 Baths
2,547 SqFt
Key Details
Property Type Single Family Home
Sub Type Semi Detached (Half Duplex)
Listing Status Active
Purchase Type For Sale
Square Footage 2,547 sqft
Price per Sqft $451
Subdivision South Calgary
MLS® Listing ID A2170800
Style 3 Storey,Side by Side
Bedrooms 4
Full Baths 3
Half Baths 1
Originating Board Calgary
Year Built 2011
Annual Tax Amount $7,329
Tax Year 2024
Lot Size 289 Sqft
Acres 0.01
Property Description
**Key Features:**
- **Smart Home Control:** Crestron lighting control system allows you to effortlessly manage heat, lighting, AC, audio, and video throughout the house.
- **Comfort & Efficiency:** Enjoy the comfort of in-floor heating in the basement and a tankless hot water system, while the efficient AC keeps the home cool.
- **Designer Finishes:** Designer lighting, including a stunning Bocci chandelier and other elegant fixtures, elevate the home's aesthetic. Designer appliances from Electrolux Ikon and Miele make the kitchen a chef's dream.
- **Entertainment-Ready:** All floors are pre-wired for TV, while the bonus room and gym are ready for a home theater setup, perfect for movie nights and sports viewing.
- **Master Suite & Outdoor Living:** Wake up to breathtaking city views from the master suite and enjoy sunsets from your own private oasis.
- **Easy Accessibility:** Situated on multiple entrance streets with a paved lane for added convenience.
- **New Roof:** A recently installed roof with a 30-year lifespan ensures peace of mind for years to come.
- **Garage & Lighting Control:** The garage is equipped with Crestron lighting control, offering ease and security as you come and go. Very easy access to downtown.
Experience the ultimate in comfort, convenience, and style. SELLER IS OFFERING 20K TO REPAINT
Location
Province AB
County Calgary
Area Cal Zone Cc
Zoning R-CG
Direction S
Rooms
Other Rooms 1
Basement Separate/Exterior Entry, Finished, Full, Walk-Up To Grade
Interior
Interior Features Separate Entrance
Heating High Efficiency, Forced Air, Natural Gas
Cooling Central Air
Flooring Carpet, Ceramic Tile, Concrete, Hardwood
Fireplaces Number 1
Fireplaces Type Mixed
Appliance Bar Fridge, Central Air Conditioner, Dishwasher, Gas Stove, Microwave, Refrigerator, Washer/Dryer, Window Coverings
Laundry Upper Level
Exterior
Garage Double Garage Detached
Garage Spaces 2.0
Garage Description Double Garage Detached
Fence Fenced
Community Features Playground, Schools Nearby, Shopping Nearby, Sidewalks
Roof Type Rubber
Porch Deck
Lot Frontage 24.94
Total Parking Spaces 2
Building
Lot Description Back Yard, Front Yard, Low Maintenance Landscape
Foundation Poured Concrete
Architectural Style 3 Storey, Side by Side
Level or Stories Three Or More
Structure Type Stone,Stucco
Others
Restrictions None Known
Tax ID 94935757
Ownership Private

"My job is to find and attract mastery-based agents to the office, protect the culture, and make sure everyone is happy! "

