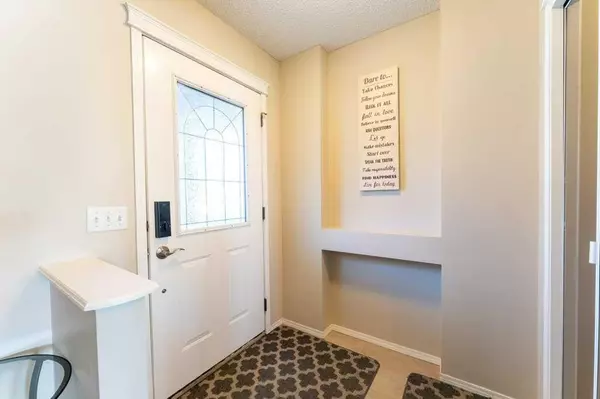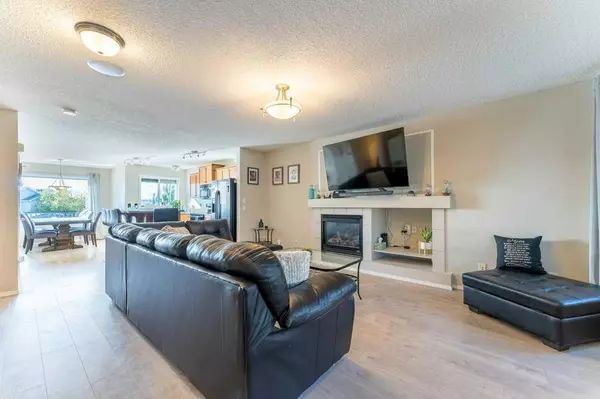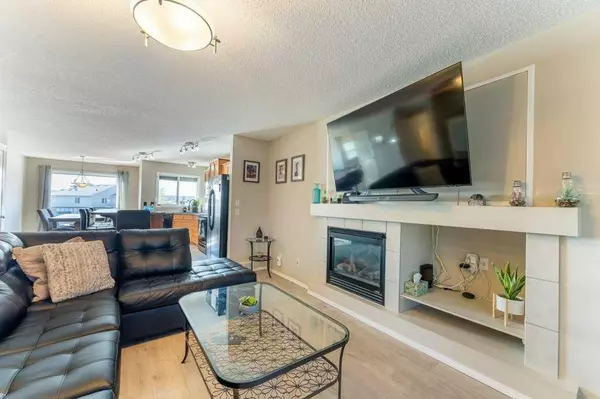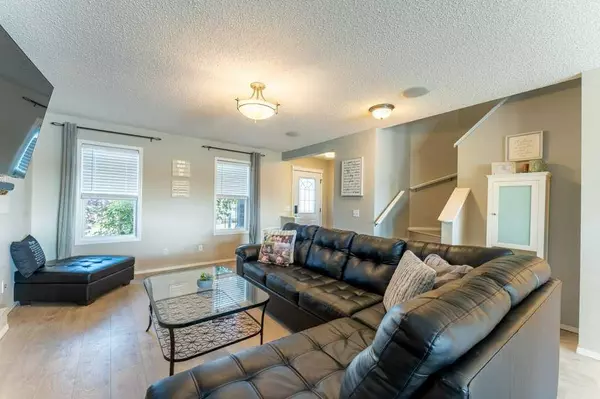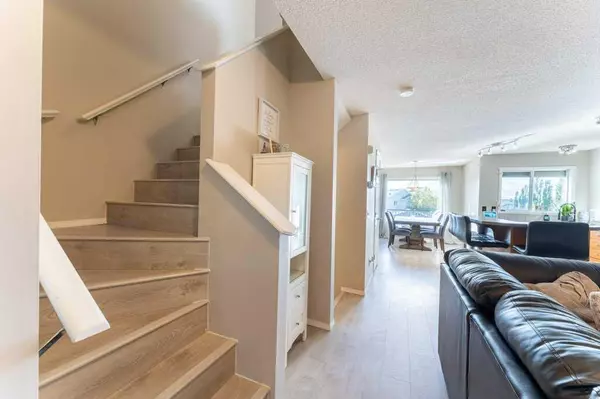
3 Beds
3 Baths
1,339 SqFt
3 Beds
3 Baths
1,339 SqFt
Key Details
Property Type Single Family Home
Sub Type Detached
Listing Status Active
Purchase Type For Sale
Square Footage 1,339 sqft
Price per Sqft $446
Subdivision Coventry Hills
MLS® Listing ID A2170970
Style 2 Storey
Bedrooms 3
Full Baths 2
Half Baths 1
Originating Board Calgary
Year Built 2003
Annual Tax Amount $3,337
Tax Year 2024
Lot Size 3,261 Sqft
Acres 0.07
Property Description
Step inside to discover a bright and airy open floor plan, highlighted by a spacious entryway and a cozy living room featuring a gas fireplace—perfect for gatherings or quiet evenings in. The heart of the home is the central kitchen, boasting abundant cabinet and counter space, a large island with breakfast bar, and a delightful window above the sink that brings in natural light. The adjoining dining area provides easy access to the main patio, ideal for outdoor entertaining.
Upstairs, the generous primary bedroom comes complete with a walk-in closet, while two additional well-sized bedrooms and a stylish main bathroom with both a soaker tub and stand-up shower offer comfort and convenience for the whole family.
Complete with a separate entrance the fully finished walkout basement is an entertainer's dream, featuring a spacious recreation room with a wet bar, a three-piece bathroom with a luxurious tiled walk-in shower, and a versatile fourth bedroom/den. Enjoy seamless access to the lower patio, double garage, and backyard through a dedicated door.
Additional highlights include a gas line for your BBQ on the main deck, exterior blackout security blinds on west-facing windows, and a new roof for both the house and garage (installed in 2019).
This home is truly a gem in a family-friendly neighborhood. Don’t miss your chance—call today to schedule your viewing!
Location
Province AB
County Calgary
Area Cal Zone N
Zoning R-G
Direction NE
Rooms
Basement Separate/Exterior Entry, Finished, Full, Walk-Out To Grade
Interior
Interior Features Ceiling Fan(s), Kitchen Island, Open Floorplan, Soaking Tub, Wet Bar, Wired for Sound
Heating Forced Air, Natural Gas
Cooling None
Flooring Laminate
Fireplaces Number 1
Fireplaces Type Gas
Inclusions .
Appliance Dishwasher, Electric Range, Microwave Hood Fan, Refrigerator
Laundry In Basement
Exterior
Garage Double Garage Detached
Garage Spaces 2.0
Garage Description Double Garage Detached
Fence Fenced
Community Features Park, Playground, Schools Nearby, Shopping Nearby
Roof Type Asphalt Shingle
Porch Balcony(s), Deck
Lot Frontage 25.62
Total Parking Spaces 2
Building
Lot Description Back Lane, Pie Shaped Lot
Foundation Poured Concrete
Architectural Style 2 Storey
Level or Stories Two
Structure Type Wood Frame,Wood Siding
Others
Restrictions None Known
Tax ID 95179192
Ownership Private


