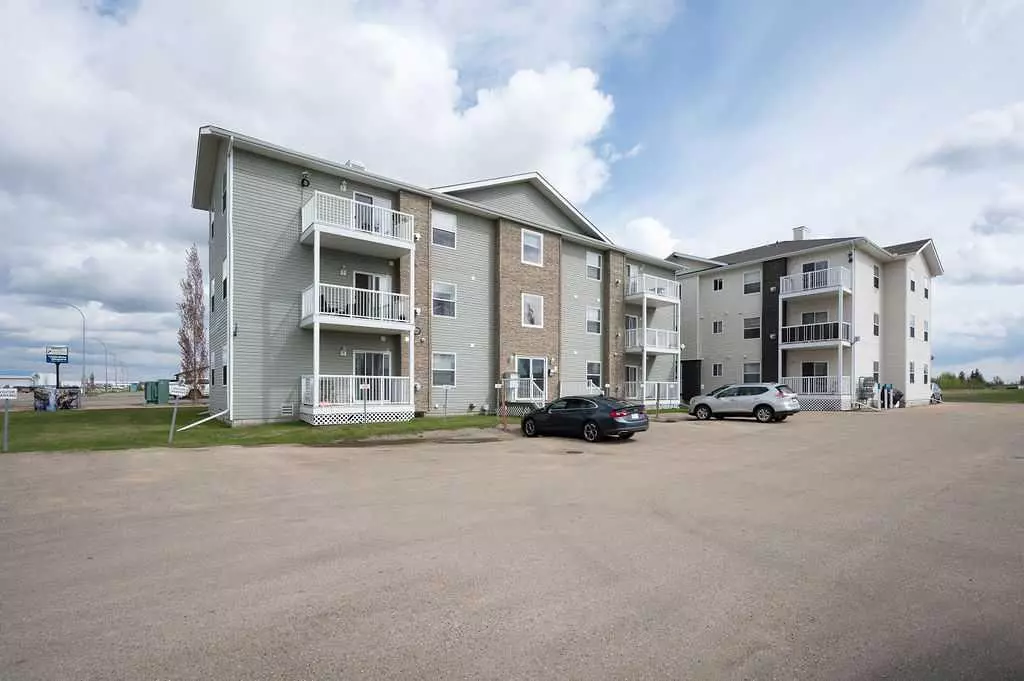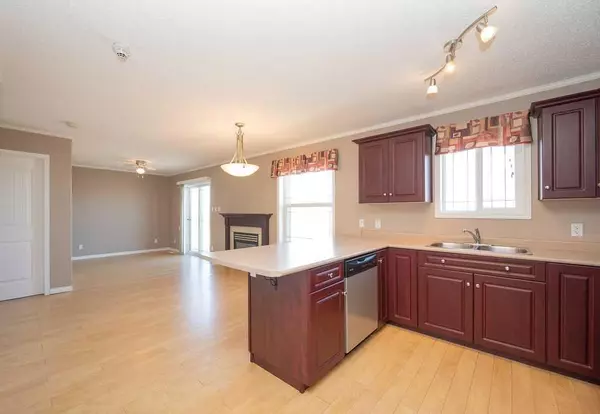
2,800 SqFt
2,800 SqFt
Key Details
Property Type Multi-Family
Sub Type Apartment
Listing Status Active
Purchase Type For Sale
Square Footage 2,800 sqft
Price per Sqft $177
Subdivision Athabasca Town
MLS® Listing ID A2170160
Originating Board Alberta West Realtors Association
Year Built 2008
Annual Tax Amount $6,177
Tax Year 2024
Property Description
Location
Province AB
County Athabasca County
Zoning R7
Interior
Heating Forced Air, Natural Gas
Fireplaces Number 4
Fireplaces Type Gas
Laundry In Unit
Exterior
Garage Asphalt, Assigned, Off Street, Parking Lot, Stall
Garage Description Asphalt, Assigned, Off Street, Parking Lot, Stall
Utilities Available Electricity Connected, Natural Gas Connected, Sewer Connected, Water Connected
Roof Type Asphalt Shingle
Total Parking Spaces 6
Building
Story 3
Sewer Public Sewer
Water Public
Level or Stories Single Level Unit
Structure Type Vinyl Siding,Wood Frame
Others
Restrictions Non-Smoking Building
Tax ID 57388435
Ownership Private






