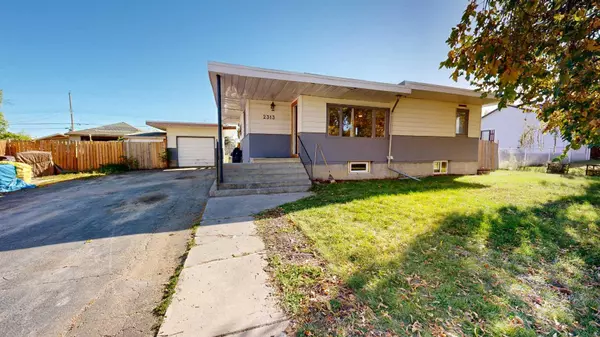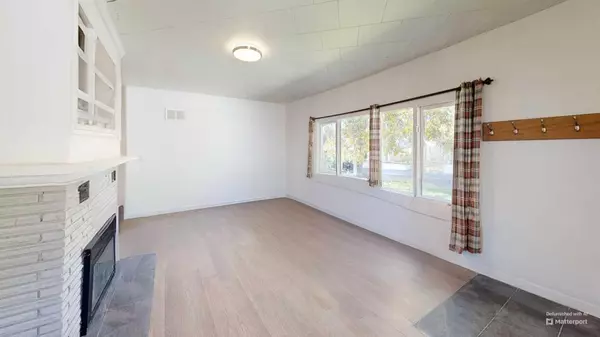
4 Beds
1 Bath
994 SqFt
4 Beds
1 Bath
994 SqFt
Key Details
Property Type Single Family Home
Sub Type Detached
Listing Status Active
Purchase Type For Sale
Square Footage 994 sqft
Price per Sqft $330
MLS® Listing ID A2170644
Style Bungalow
Bedrooms 4
Full Baths 1
Originating Board Calgary
Year Built 1950
Annual Tax Amount $2,396
Tax Year 2024
Lot Size 9,000 Sqft
Acres 0.21
Property Description
Location
Province AB
County Willow Creek No. 26, M.d. Of
Zoning R-Gen
Direction N
Rooms
Basement Full, Partially Finished
Interior
Interior Features Built-in Features, Storage
Heating Forced Air, Natural Gas
Cooling None
Flooring Laminate
Fireplaces Number 1
Fireplaces Type Brick Facing, Living Room, Wood Burning
Inclusions 2nd Freezer, Shed
Appliance Dishwasher, Dryer, Freezer, Gas Stove, Refrigerator, Washer, Window Coverings
Laundry In Basement
Exterior
Garage Single Garage Detached
Garage Spaces 1.0
Garage Description Single Garage Detached
Fence Fenced
Community Features None
Roof Type See Remarks
Porch Deck
Lot Frontage 75.0
Exposure N
Total Parking Spaces 4
Building
Lot Description Back Lane, Low Maintenance Landscape
Foundation Poured Concrete
Architectural Style Bungalow
Level or Stories One
Structure Type Vinyl Siding,Wood Frame
Others
Restrictions Encroachment
Tax ID 94759126
Ownership Private

"My job is to find and attract mastery-based agents to the office, protect the culture, and make sure everyone is happy! "






