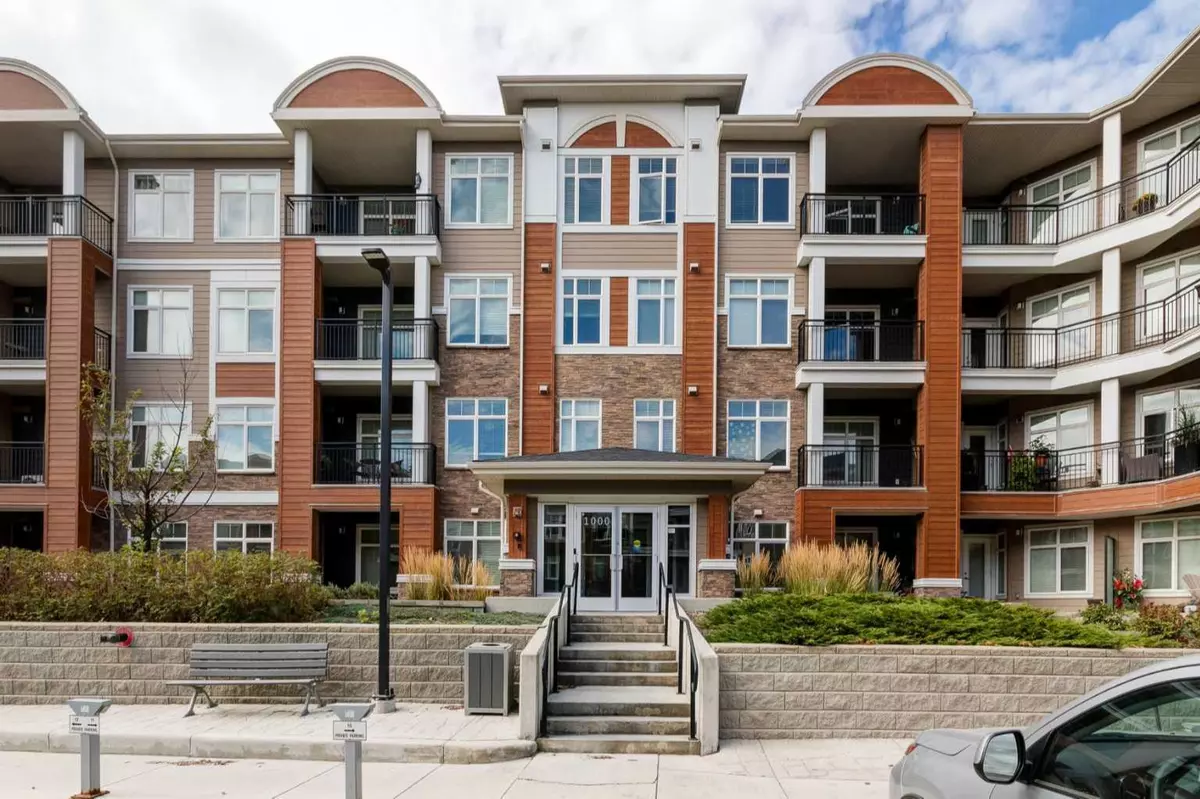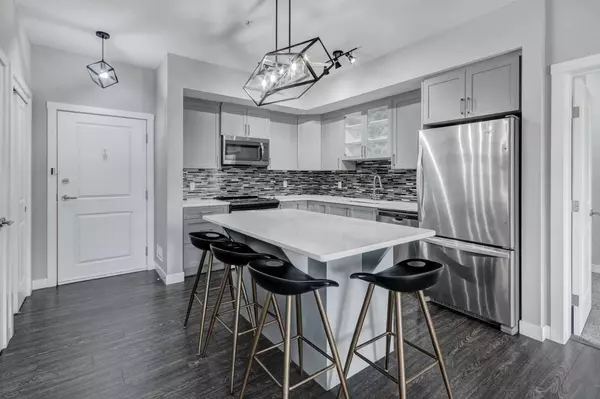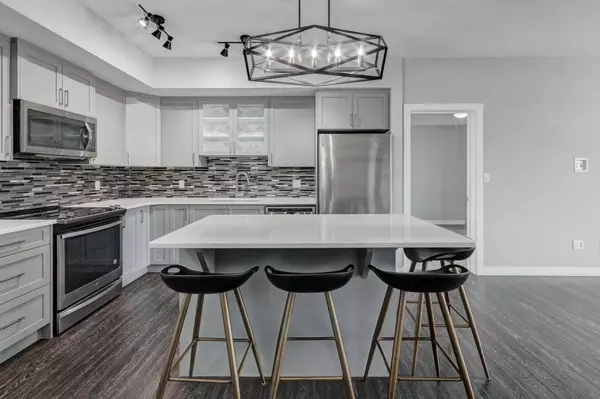
2 Beds
2 Baths
809 SqFt
2 Beds
2 Baths
809 SqFt
Key Details
Property Type Condo
Sub Type Apartment
Listing Status Active
Purchase Type For Sale
Square Footage 809 sqft
Price per Sqft $457
Subdivision Sage Hill
MLS® Listing ID A2168006
Style Low-Rise(1-4)
Bedrooms 2
Full Baths 2
Condo Fees $446/mo
Originating Board Calgary
Year Built 2017
Annual Tax Amount $1,916
Tax Year 2024
Property Description
Location
Province AB
County Calgary
Area Cal Zone N
Zoning M-2 d200
Direction E
Rooms
Other Rooms 1
Interior
Interior Features Kitchen Island, Quartz Counters
Heating Baseboard
Cooling None
Flooring Carpet, Tile, Vinyl Plank
Inclusions None
Appliance Dishwasher, Dryer, Electric Stove, Microwave Hood Fan, Refrigerator, Washer
Laundry In Unit
Exterior
Garage Parkade, Underground
Garage Description Parkade, Underground
Community Features Other
Amenities Available Elevator(s), Visitor Parking
Porch Deck
Exposure E
Total Parking Spaces 1
Building
Story 4
Architectural Style Low-Rise(1-4)
Level or Stories Single Level Unit
Structure Type Composite Siding,Stone
Others
HOA Fee Include Common Area Maintenance,Insurance,Maintenance Grounds,Professional Management,Reserve Fund Contributions,Snow Removal,Trash
Restrictions Utility Right Of Way
Ownership Private
Pets Description Restrictions






