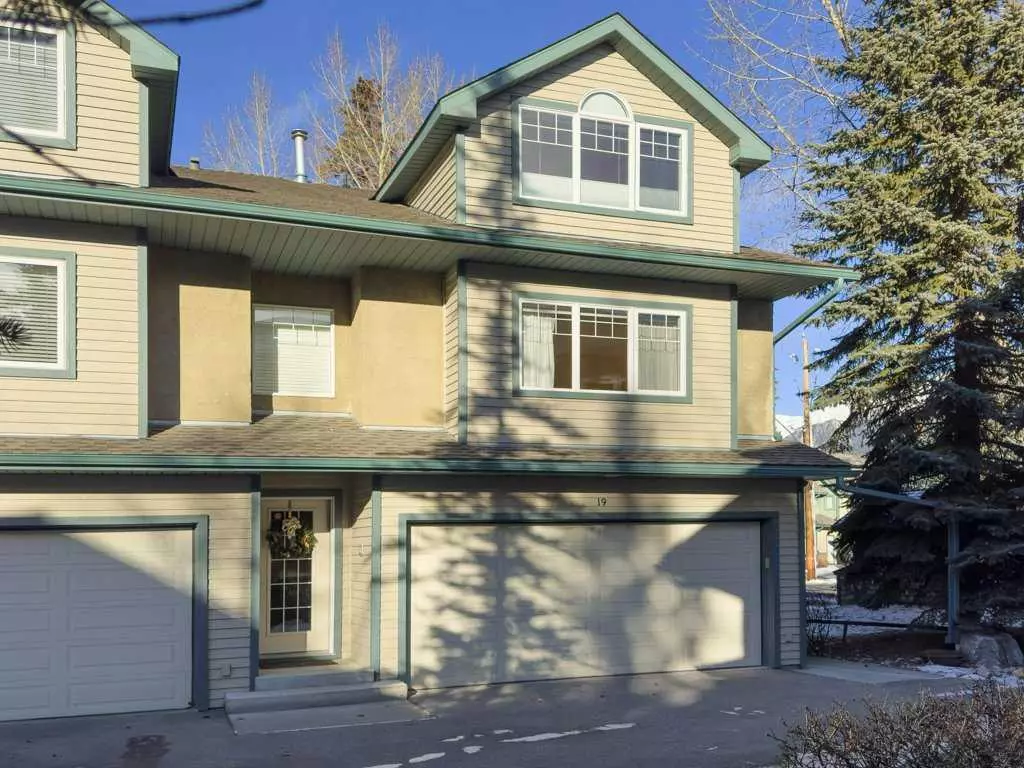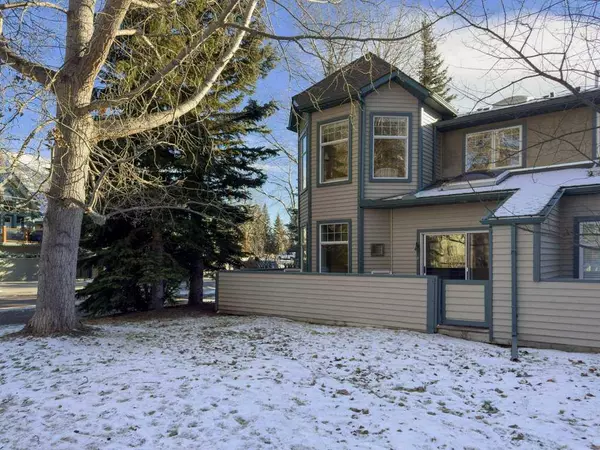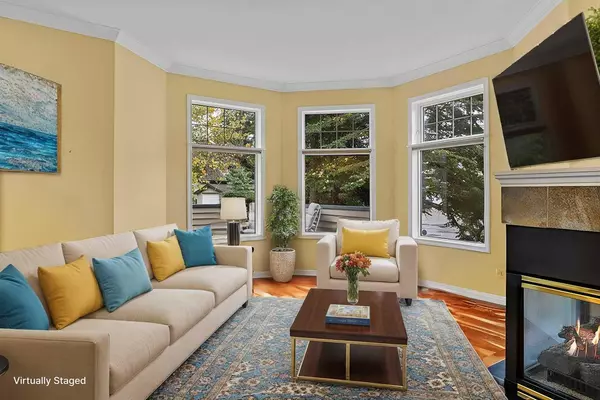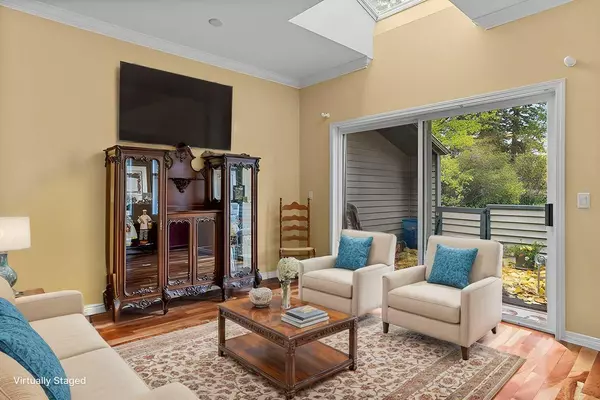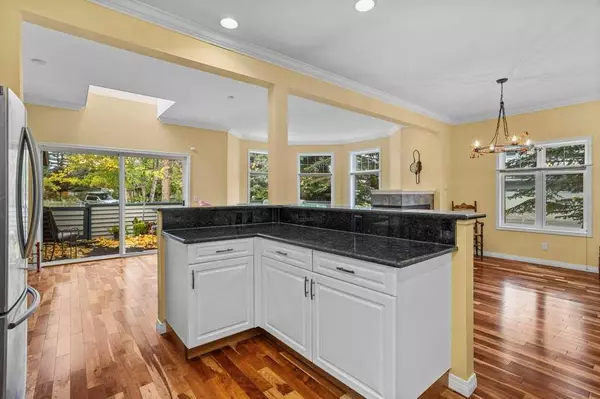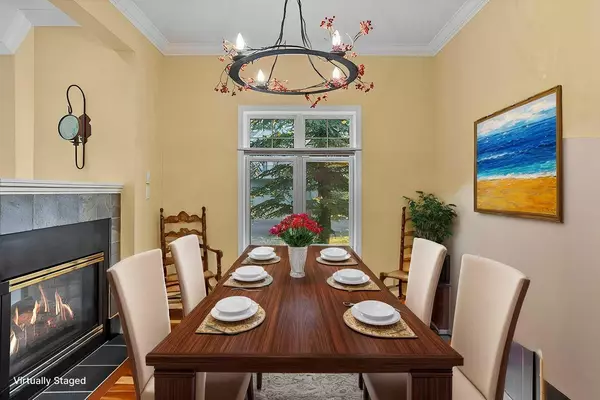2 Beds
4 Baths
2,278 SqFt
2 Beds
4 Baths
2,278 SqFt
Key Details
Property Type Townhouse
Sub Type Row/Townhouse
Listing Status Active
Purchase Type For Sale
Square Footage 2,278 sqft
Price per Sqft $559
Subdivision Hospital Hill
MLS® Listing ID A2170404
Style 2 and Half Storey
Bedrooms 2
Full Baths 3
Half Baths 1
Condo Fees $485
Originating Board Calgary
Year Built 1994
Annual Tax Amount $4,808
Tax Year 2024
Lot Size 1,808 Sqft
Acres 0.04
Property Description
Location
Province AB
County Bighorn No. 8, M.d. Of
Zoning DC
Direction SE
Rooms
Other Rooms 1
Basement Crawl Space, None
Interior
Interior Features Breakfast Bar, Central Vacuum, Closet Organizers, Granite Counters, Kitchen Island, Open Floorplan, Soaking Tub, Vaulted Ceiling(s)
Heating Floor Furnace, Natural Gas
Cooling None
Flooring Carpet, Cork, Hardwood
Fireplaces Number 1
Fireplaces Type Gas, Great Room, Three-Sided
Appliance Dishwasher, Gas Range, Microwave, Refrigerator, Washer/Dryer, Window Coverings
Laundry In Unit, Upper Level
Exterior
Parking Features Double Garage Attached
Garage Spaces 2.0
Garage Description Double Garage Attached
Fence None
Community Features Playground, Schools Nearby, Shopping Nearby, Walking/Bike Paths
Amenities Available None
Roof Type Asphalt Shingle
Porch Deck
Lot Frontage 28.0
Exposure NE
Total Parking Spaces 2
Building
Lot Description Corner Lot, Rectangular Lot
Story 3
Foundation Poured Concrete
Architectural Style 2 and Half Storey
Level or Stories 2 and Half Storey
Structure Type Wood Frame
Others
HOA Fee Include Insurance,Reserve Fund Contributions,Snow Removal
Restrictions Restrictive Covenant,Utility Right Of Way
Tax ID 56487015
Ownership Private
Pets Allowed Restrictions, Call

