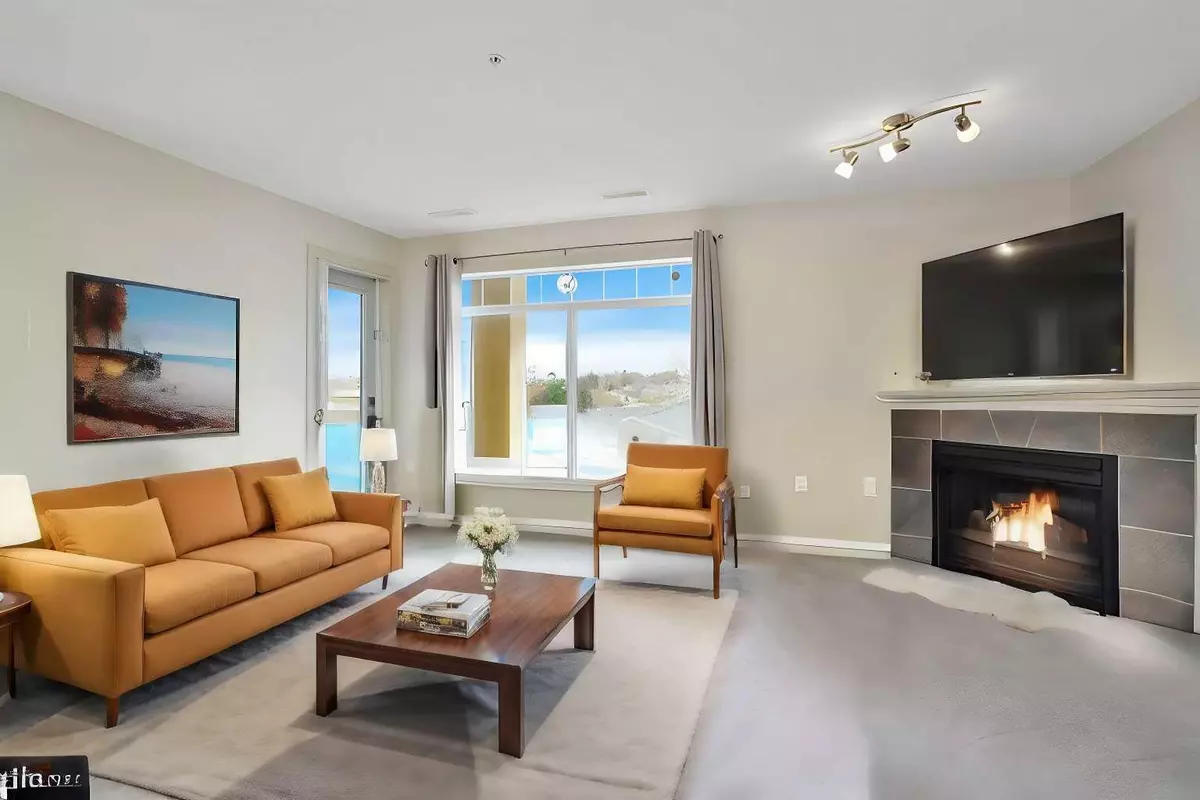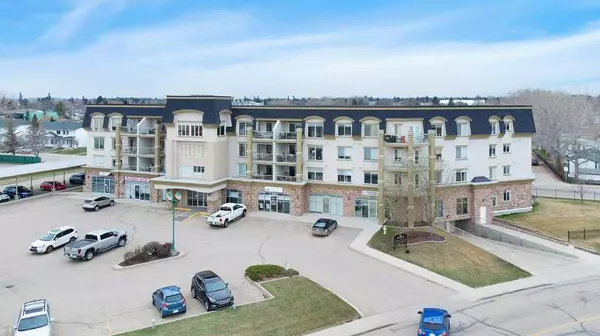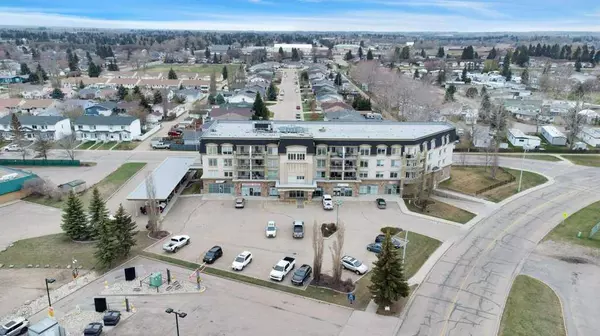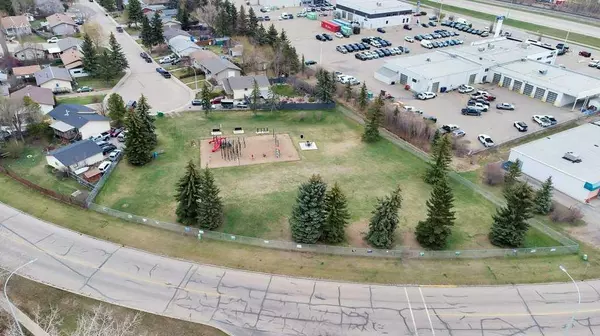2 Beds
2 Baths
1,221 SqFt
2 Beds
2 Baths
1,221 SqFt
Key Details
Property Type Condo
Sub Type Apartment
Listing Status Active
Purchase Type For Sale
Square Footage 1,221 sqft
Price per Sqft $237
Subdivision Meadowview Village
MLS® Listing ID A2170245
Style Apartment
Bedrooms 2
Full Baths 2
Condo Fees $910/mo
Originating Board Central Alberta
Year Built 2005
Annual Tax Amount $2,888
Tax Year 2024
Property Description
Location
Province AB
County Lacombe
Zoning R6
Direction W
Rooms
Other Rooms 1
Interior
Interior Features Ceiling Fan(s), Laminate Counters, No Animal Home, No Smoking Home, Open Floorplan, Storage, Vinyl Windows, Walk-In Closet(s)
Heating Fireplace(s), Forced Air, Natural Gas
Cooling Partial
Flooring Carpet, Linoleum
Fireplaces Number 1
Fireplaces Type Gas, Living Room
Inclusions Dishwasher, Garburator, Refrigerator, Stove(s), Washer/Dryer
Appliance Dishwasher, Garburator, Refrigerator, Stove(s), Washer/Dryer
Laundry In Unit, Laundry Room, Sink
Exterior
Parking Features Heated Garage, Off Street, Parkade, Underground
Garage Spaces 1.0
Garage Description Heated Garage, Off Street, Parkade, Underground
Community Features Fishing, Golf, Park, Pool, Schools Nearby, Shopping Nearby, Sidewalks, Street Lights, Walking/Bike Paths
Amenities Available Elevator(s), Parking, Party Room, Secured Parking, Visitor Parking
Porch Balcony(s)
Exposure N,W
Total Parking Spaces 1
Building
Story 4
Architectural Style Apartment
Level or Stories Single Level Unit
Structure Type Concrete,Stucco
Others
HOA Fee Include Common Area Maintenance,Insurance,Interior Maintenance,Maintenance Grounds,Reserve Fund Contributions,Sewer,Snow Removal,Trash,Water
Restrictions None Known
Tax ID 93833669
Ownership Private
Pets Allowed Restrictions, Yes






