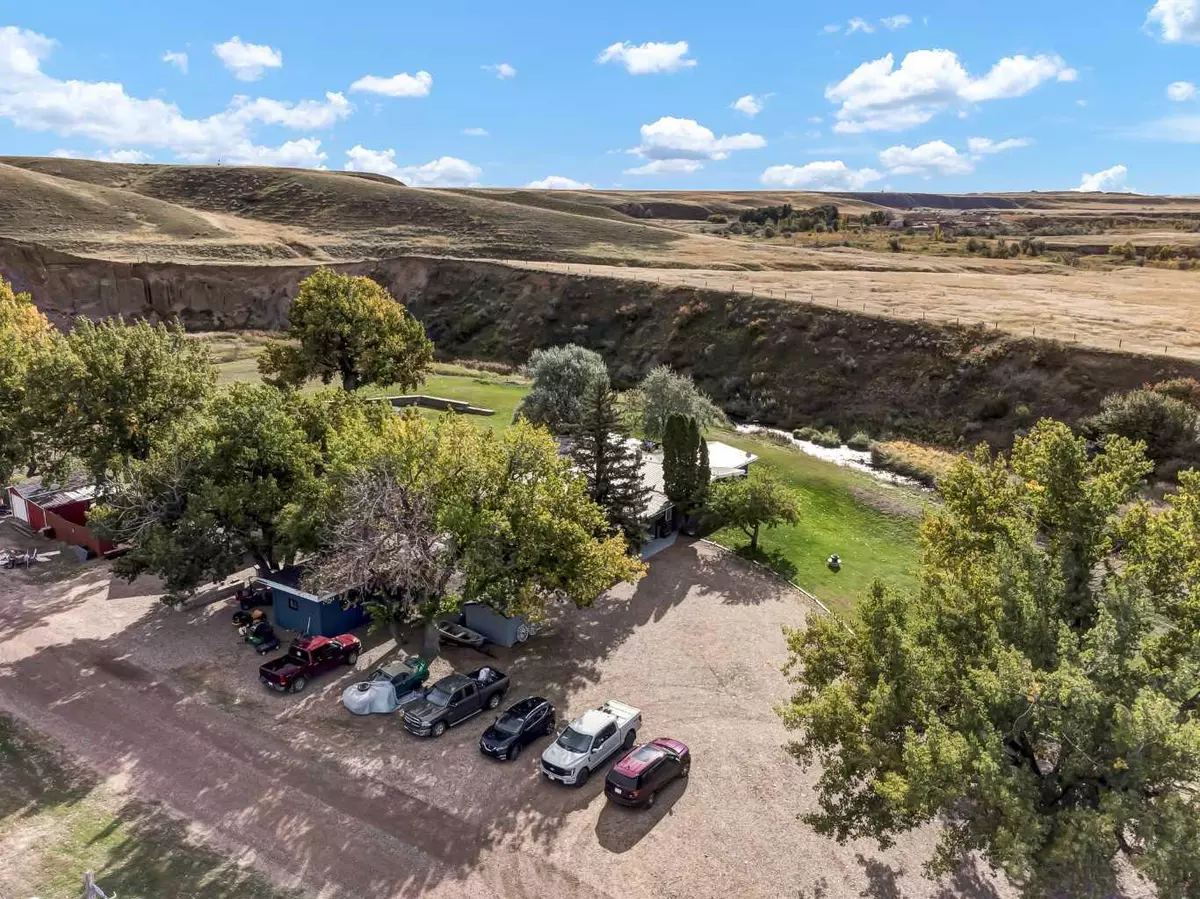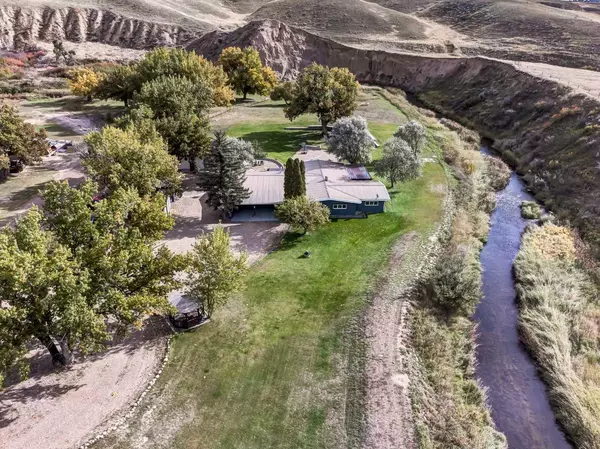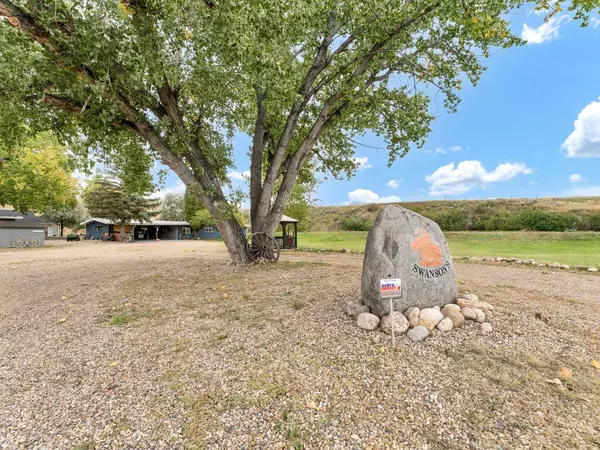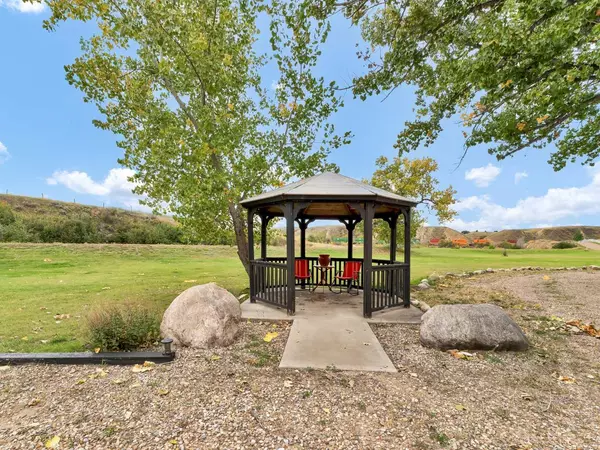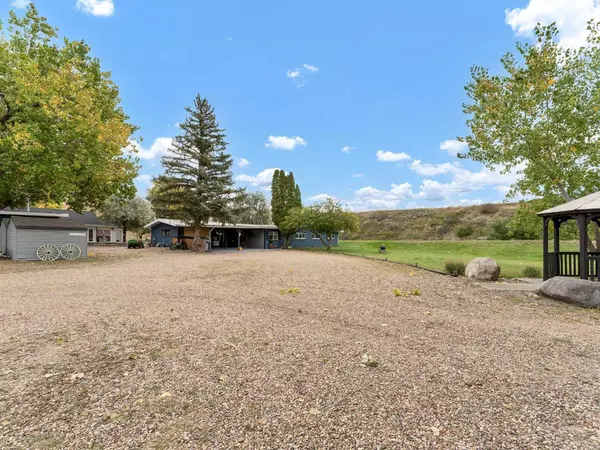4 Beds
2 Baths
2,860 SqFt
4 Beds
2 Baths
2,860 SqFt
Key Details
Property Type Single Family Home
Sub Type Detached
Listing Status Active
Purchase Type For Sale
Square Footage 2,860 sqft
Price per Sqft $258
MLS® Listing ID A2169564
Style Acreage with Residence,Bungalow
Bedrooms 4
Full Baths 2
Originating Board Medicine Hat
Year Built 1962
Annual Tax Amount $3,508
Tax Year 2024
Lot Size 3.240 Acres
Acres 3.24
Property Description
Location
Province AB
County Cypress County
Zoning A1-IDP, Agricultural Dist
Direction W
Rooms
Basement None
Interior
Interior Features Pantry, Soaking Tub, Storage, Tankless Hot Water
Heating Central, Natural Gas, Other
Cooling Central Air
Flooring Ceramic Tile, Vinyl Plank
Fireplaces Number 1
Fireplaces Type Electric, Living Room
Inclusions From second house - Refrigerator, Stove, Washer/Dryer stacked, Blinds, Tankless Water Heater, Central Air Conditioner, Freezer not in use. Industrial Sprayer, Ride On Lawn Mower, Kawasaki Small Tractor, Industrial Leaf Sweeper, Lawn Mower, Work Benches In Shop, all of the Water Purification Systems, Water Pressure System in the work shed. Shaw Satellite Dish with 5 high definition receivers, Security System with Saber Security on contract that is transferable. Explore Net tower for internet that is transferable. Culligan Water purification under both kitchen sinks with contract that is transferable.
Appliance Central Air Conditioner, Dishwasher, Electric Stove, Freezer, Refrigerator, Satellite TV Dish, See Remarks, Tankless Water Heater, Washer/Dryer, Window Coverings
Laundry Main Level
Exterior
Parking Features Attached Carport, Driveway, RV Access/Parking
Garage Description Attached Carport, Driveway, RV Access/Parking
Fence Partial
Community Features None
Roof Type Metal
Porch Patio, Pergola, Rear Porch
Building
Lot Description Creek/River/Stream/Pond, Lawn, Low Maintenance Landscape, No Neighbours Behind, Underground Sprinklers, Private, See Remarks
Building Description See Remarks, 14 x 30 Sq feet work shop , !0 x 20 Sq feet Equipment storage shed, 10 x 10 Sq feet grey shed. 2 bedroom, 3 piece bathroom bungalow house built in 2009, flooring & furnace & hot water on demand replaced in 2011
Foundation Slab
Sewer Septic Field, Septic Tank
Water Well
Architectural Style Acreage with Residence, Bungalow
Level or Stories One
Structure Type See Remarks
Others
Restrictions Easement Registered On Title,Utility Right Of Way
Tax ID 93785517
Ownership Private

