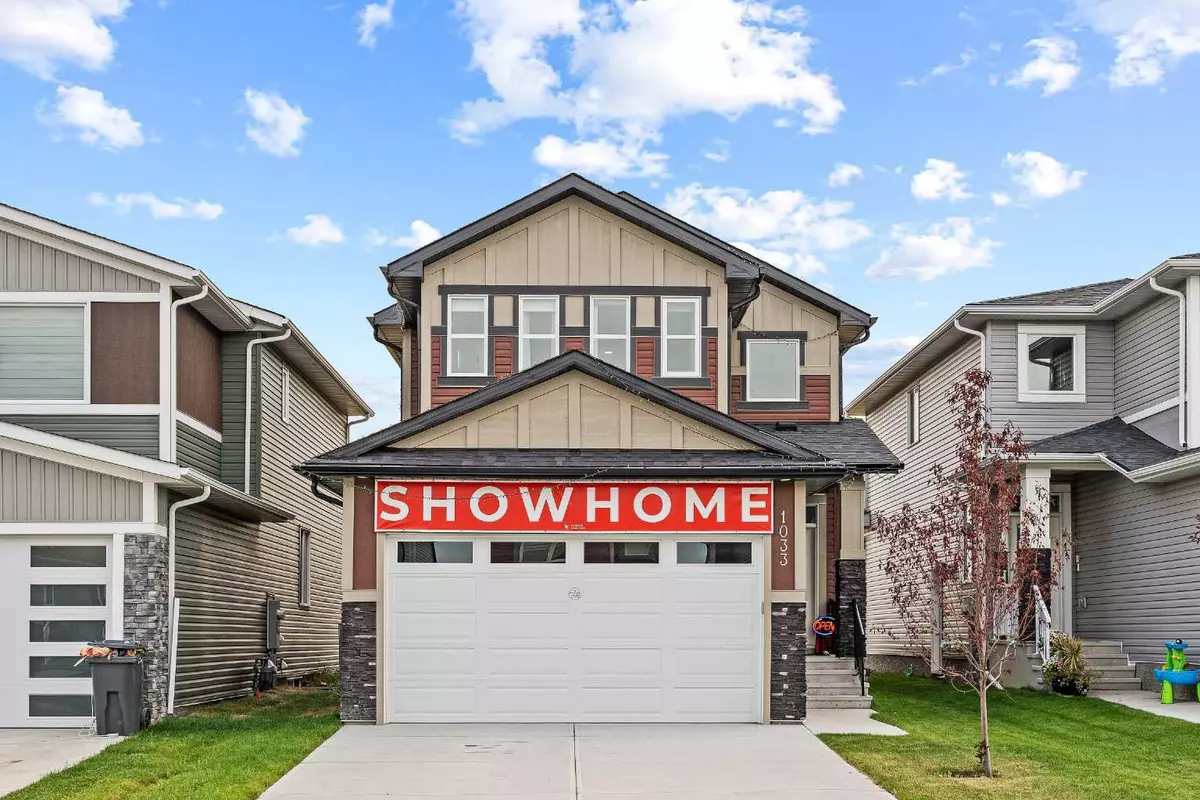
3 Beds
3 Baths
1,908 SqFt
3 Beds
3 Baths
1,908 SqFt
Key Details
Property Type Single Family Home
Sub Type Detached
Listing Status Active
Purchase Type For Sale
Square Footage 1,908 sqft
Price per Sqft $335
MLS® Listing ID A2169681
Style 2 Storey
Bedrooms 3
Full Baths 2
Half Baths 1
Originating Board Calgary
Year Built 2022
Annual Tax Amount $3,574
Tax Year 2024
Lot Size 3,675 Sqft
Acres 0.08
Property Description
This property combines luxury living with future investment potential!
Location
Province AB
County Rocky View County
Zoning R-1C
Direction N
Rooms
Other Rooms 1
Basement Separate/Exterior Entry, None, Unfinished
Interior
Interior Features Double Vanity, No Animal Home, No Smoking Home, Quartz Counters, Separate Entrance
Heating Forced Air, Natural Gas
Cooling None
Flooring Carpet, Tile, Vinyl
Fireplaces Number 1
Fireplaces Type Electric
Appliance Dishwasher, Electric Range, Refrigerator
Laundry Main Level
Exterior
Garage Double Garage Attached
Garage Spaces 2.0
Garage Description Double Garage Attached
Fence None
Community Features Schools Nearby, Shopping Nearby, Sidewalks, Street Lights, Walking/Bike Paths
Roof Type Asphalt Shingle
Porch Deck
Lot Frontage 32.02
Total Parking Spaces 4
Building
Lot Description Backs on to Park/Green Space, Low Maintenance Landscape, No Neighbours Behind, See Remarks
Foundation Poured Concrete
Architectural Style 2 Storey
Level or Stories Two
Structure Type Concrete,Vinyl Siding
New Construction Yes
Others
Restrictions None Known
Tax ID 92457345
Ownership Private

"My job is to find and attract mastery-based agents to the office, protect the culture, and make sure everyone is happy! "






