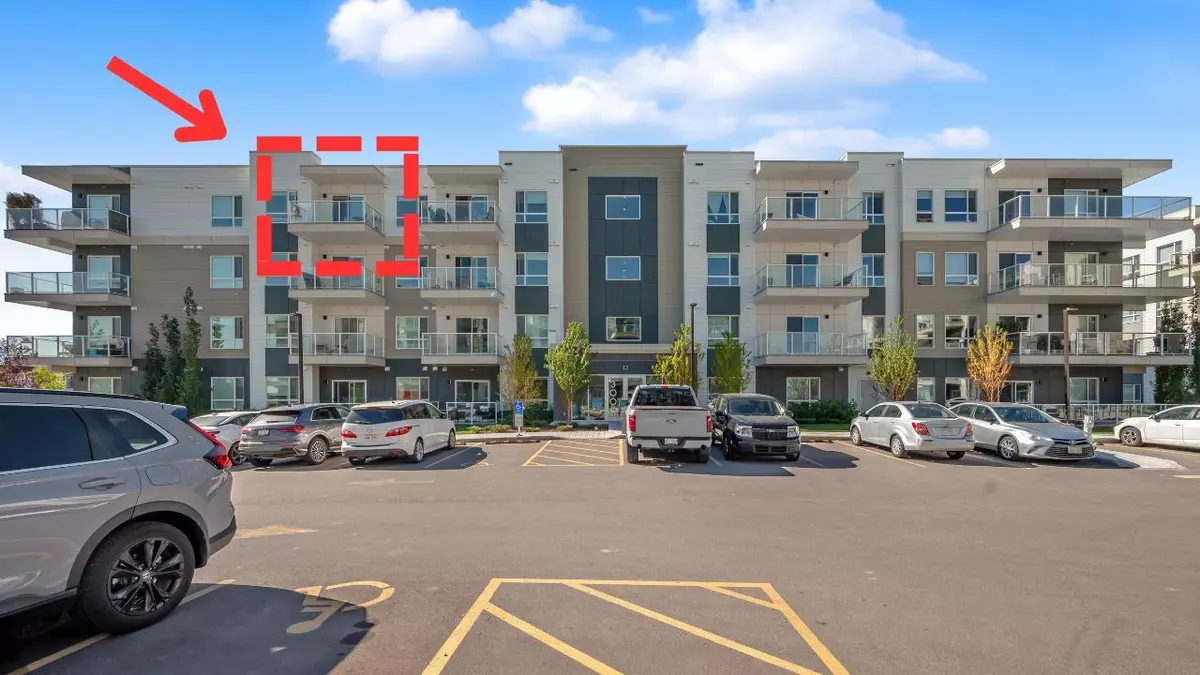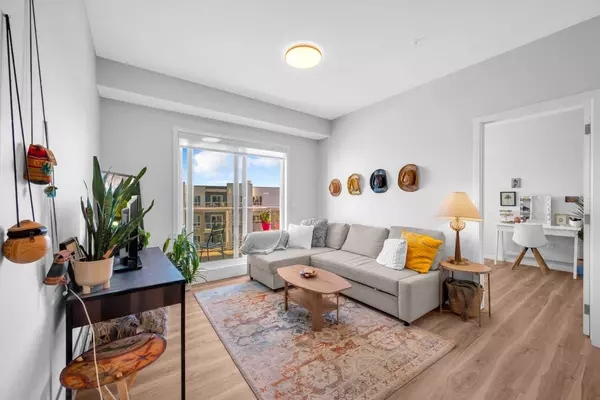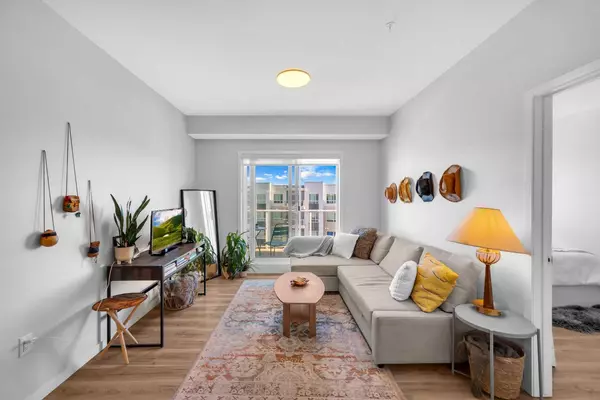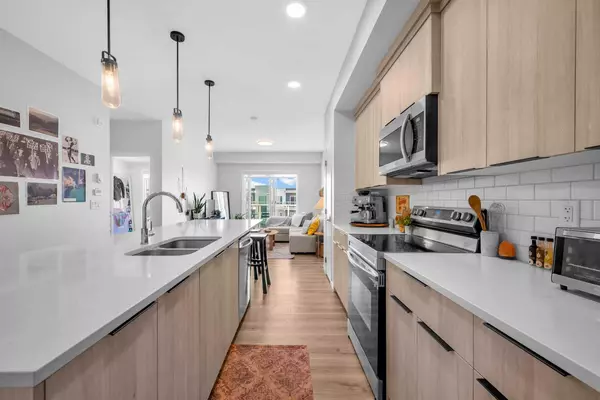
2 Beds
2 Baths
852 SqFt
2 Beds
2 Baths
852 SqFt
Key Details
Property Type Condo
Sub Type Apartment
Listing Status Active
Purchase Type For Sale
Square Footage 852 sqft
Price per Sqft $445
Subdivision Seton
MLS® Listing ID A2169026
Style Apartment
Bedrooms 2
Full Baths 2
Condo Fees $329/mo
HOA Fees $375/ann
HOA Y/N 1
Originating Board Calgary
Year Built 2023
Annual Tax Amount $2,017
Tax Year 2024
Property Description
The kitchen is a highlight, featuring stainless steel appliances, warm brown cabinetry that extends to the ceiling for easy cleaning and additional storage, and quartz countertops that beautifully balance the space. The sleek and modern design provides both functionality and elegance. The spacious primary bedroom comes complete with large windows, a walk-in closet, and a 4-piece ensuite that offers plenty of drawer space for all your essentials. The bright second bedroom also features a walk-in closet, making storage a breeze.
This top-floor unit is located in the vibrant community of Seton, where you’ll have access to schools, grocery stores, Cineplex, and an LRT station all just steps away. Plus, you're close to commercial plazas and parks for endless convenience. Your underground parking ensures your vehicle stays safe and warm year-round.
Don’t miss out on this incredible opportunity—call your favourite realtor today to book a showing for unit #3409 and experience the luxury and convenience it has to offer!
Location
Province AB
County Calgary
Area Cal Zone Se
Zoning M-1
Direction NE
Rooms
Other Rooms 1
Interior
Interior Features Pantry, Quartz Counters, Storage
Heating Baseboard
Cooling None
Flooring Vinyl Plank
Appliance Dishwasher, Dryer, Electric Stove, Garage Control(s), Refrigerator, Washer, Window Coverings
Laundry In Unit
Exterior
Garage Underground
Garage Description Underground
Community Features Other, Park, Schools Nearby, Shopping Nearby
Amenities Available Bicycle Storage, Elevator(s), Parking, Snow Removal, Trash, Visitor Parking
Porch Balcony(s)
Exposure NE
Total Parking Spaces 1
Building
Story 4
Architectural Style Apartment
Level or Stories Single Level Unit
Structure Type Brick,Concrete
Others
HOA Fee Include Amenities of HOA/Condo,Common Area Maintenance,Heat,Insurance,Professional Management,Reserve Fund Contributions,Snow Removal,Trash
Restrictions Pet Restrictions or Board approval Required
Tax ID 95340189
Ownership Private
Pets Description Restrictions

"My job is to find and attract mastery-based agents to the office, protect the culture, and make sure everyone is happy! "






