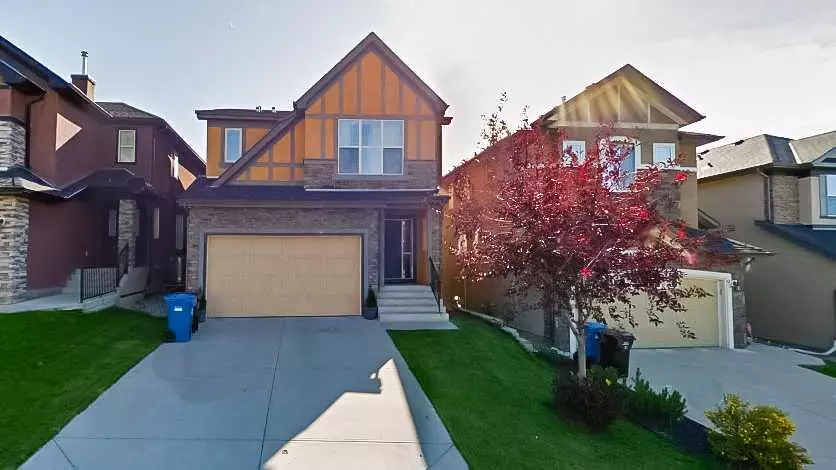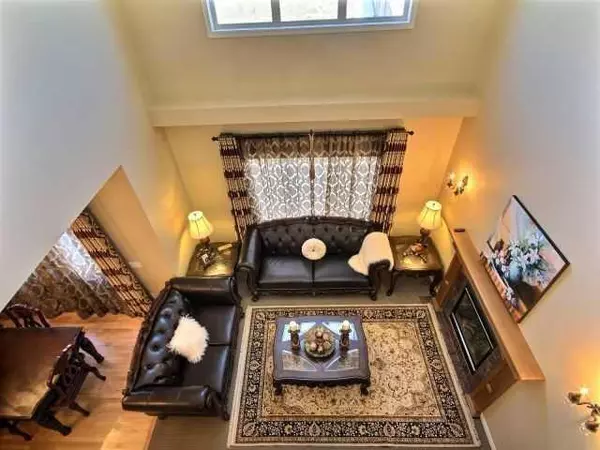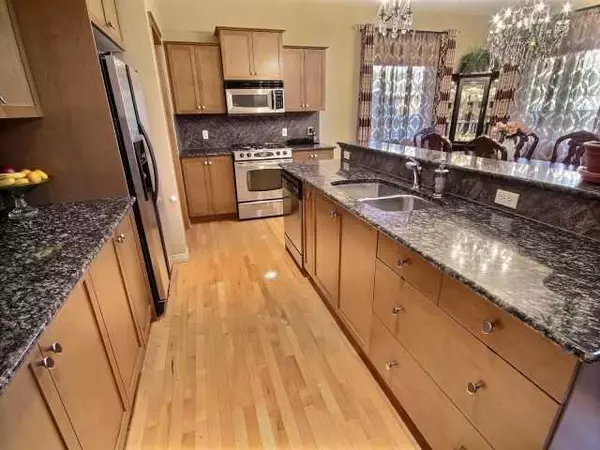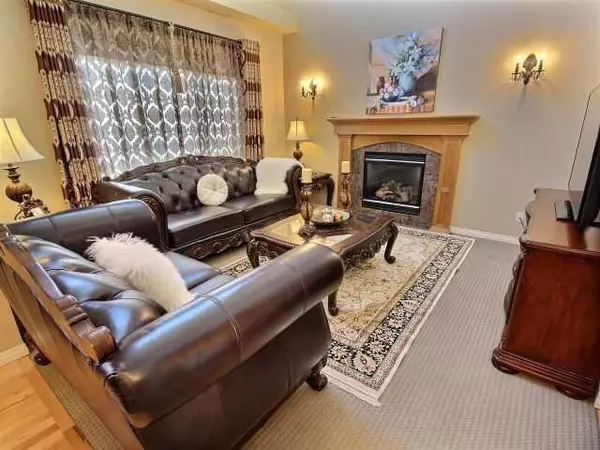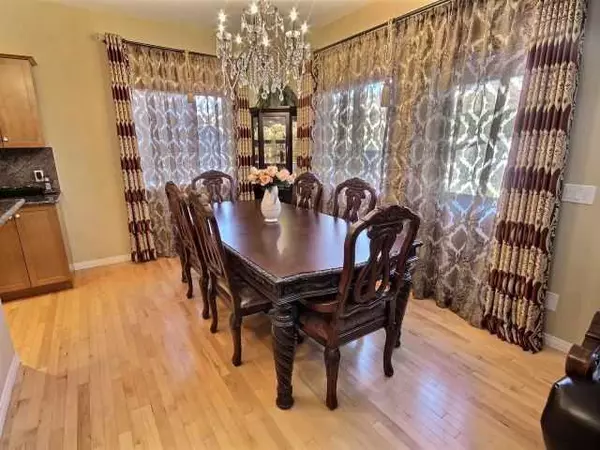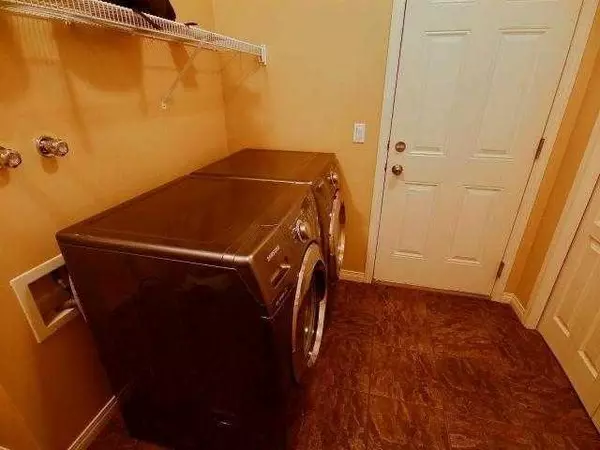4 Beds
3 Baths
2,300 SqFt
4 Beds
3 Baths
2,300 SqFt
Key Details
Property Type Other Rentals
Listing Status Active
Purchase Type For Sale
Square Footage 2,300 sqft
Price per Sqft $1
Subdivision Aspen Woods
MLS® Listing ID A2169903
Bedrooms 4
Full Baths 2
Half Baths 1
Originating Board Calgary
Year Built 2005
Property Description
The gourmet kitchen boasts a walk-thru pantry, gas stove, stainless steel appliances, and a spacious central island with granite counters, perfect for gatherings. The dining area seamlessly connects to the back deck for outdoor enjoyment.
The master suite is a tranquil retreat with vaulted ceilings, a walk-in closet, and a spa-like ensuite with a soaker tub and glass shower. The upper level includes two more generously sized bedrooms and a sophisticated loft area.
Located near Aspen Landing shopping, top schools, and public transit, this home offers easy access to a vibrant community with scenic paths and playgrounds.
Features:
- 4 bedrooms, 3.5 baths
- Den and developed basement
- Gas fireplace
- Gourmet kitchen with stainless steel appliances
- Master suite with ensuite
- Conveniently close to amenities and transit
- Experience the exceptional—schedule a viewing today!
Managed by Hope Street Real Estate Corp. No pets, no smoking.
Location
Province AB
County Calgary
Area Cal Zone W
Rooms
Other Rooms 1
Basement Finished
Interior
Interior Features Granite Counters, Pantry, Soaking Tub, Vaulted Ceiling(s), Walk-In Closet(s)
Flooring Carpet, Hardwood, Tile
Fireplaces Number 1
Fireplaces Type Gas Starter
Furnishings Unfurnished
Appliance Dishwasher, Disposal, Gas Stove, Microwave, Refrigerator, Washer, Washer/Dryer, Window Coverings
Exterior
Parking Features Double Garage Attached
Garage Spaces 2.0
Garage Description Double Garage Attached
Utilities Available Electricity Available, Water Available
Amenities Available Parking
Roof Type Shingle
Porch Deck
Total Parking Spaces 2
Building
Lot Description Back Yard
Others
Restrictions Non-Smoking Building,Pet Restrictions or Board approval Required,Short Term Rentals Not Allowed

