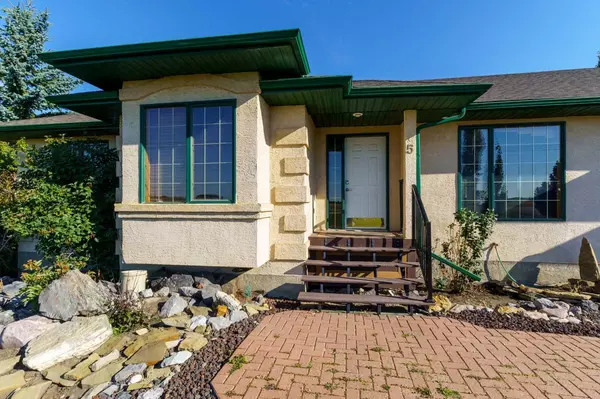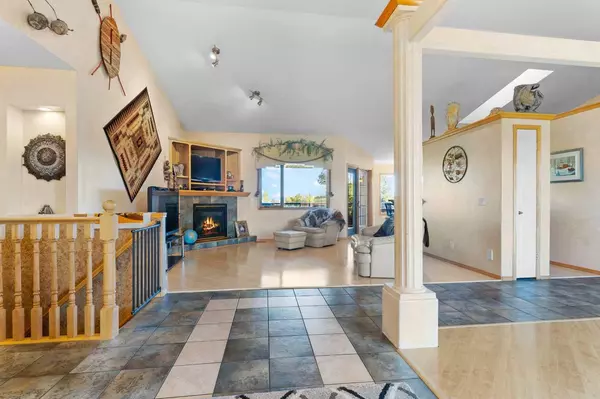
4 Beds
4 Baths
1,783 SqFt
4 Beds
4 Baths
1,783 SqFt
Key Details
Property Type Single Family Home
Sub Type Detached
Listing Status Active
Purchase Type For Sale
Square Footage 1,783 sqft
Price per Sqft $513
MLS® Listing ID A2169149
Style Acreage with Residence,Bungalow
Bedrooms 4
Full Baths 3
Half Baths 1
Originating Board Calgary
Year Built 1996
Annual Tax Amount $3,822
Tax Year 2024
Lot Size 2.840 Acres
Acres 2.84
Property Description
Down a few steps you will appreciate the WALKOUT BASEMENT offering IN FLOOR HEAT & so many possibilities with its large FAMILY ROOM area, 4 piece Bathroom, a built in DRY SAUNA + 2 more Bedrooms with BIG WINDOWS. Tons of PARKING for your Family & Friends with room to spread out on the property + the Heated Attached Triple Garage + 2 Sheds for Storage. Surrounded by an abundance of MATURE TREES makes this truly an oasis of a yard. Book your Showing Today!
Location
Province AB
County Mountain View County
Zoning CR
Direction S
Rooms
Other Rooms 1
Basement Full, Partially Finished, Walk-Out To Grade
Interior
Interior Features Built-in Features, Closet Organizers, Jetted Tub, Open Floorplan, Pantry, Sauna, Storage
Heating Forced Air
Cooling None
Flooring Laminate, Linoleum, Tile
Fireplaces Number 1
Fireplaces Type Gas, Living Room, Mantle
Inclusions Sauna, Iron Filter(sold as is- not used), Garden Shed, Open Faced Shed
Appliance Dishwasher, Dryer, Electric Stove, Garage Control(s), Microwave Hood Fan, Refrigerator, Washer
Laundry Laundry Room, Main Level
Exterior
Garage Triple Garage Attached
Garage Spaces 3.0
Garage Description Triple Garage Attached
Fence None
Community Features Golf, Park, Playground, Pool, Schools Nearby, Shopping Nearby
Roof Type Asphalt Shingle
Porch Deck, Patio
Building
Lot Description Back Yard, Backs on to Park/Green Space, Fruit Trees/Shrub(s), Front Yard, Low Maintenance Landscape, No Neighbours Behind, Many Trees, Rolling Slope
Foundation Poured Concrete
Sewer Septic Field, Septic Tank
Water Well
Architectural Style Acreage with Residence, Bungalow
Level or Stories One
Structure Type Stucco,Wood Frame
New Construction Yes
Others
Restrictions Easement Registered On Title,Restrictive Covenant,Utility Right Of Way
Tax ID 92004459
Ownership Private

"My job is to find and attract mastery-based agents to the office, protect the culture, and make sure everyone is happy! "






