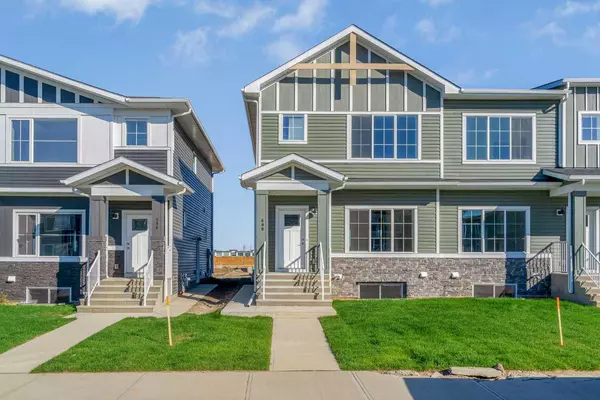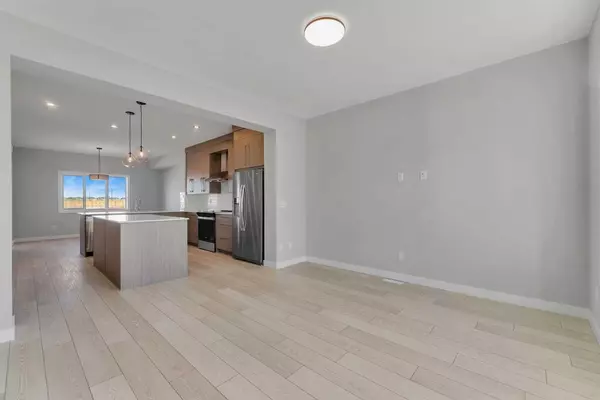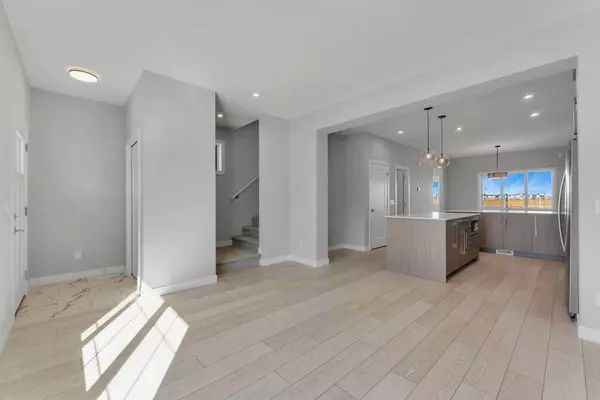
3 Beds
3 Baths
1,567 SqFt
3 Beds
3 Baths
1,567 SqFt
Key Details
Property Type Single Family Home
Sub Type Semi Detached (Half Duplex)
Listing Status Active
Purchase Type For Sale
Square Footage 1,567 sqft
Price per Sqft $358
Subdivision Dawson'S Landing
MLS® Listing ID A2169382
Style 2 Storey,Side by Side
Bedrooms 3
Full Baths 2
Half Baths 1
HOA Fees $210/ann
HOA Y/N 1
Originating Board Calgary
Year Built 2024
Tax Year 2024
Lot Size 2,747 Sqft
Acres 0.06
Property Description
Upon entering, you'll be greeted by a spacious open layout featuring a bright living area with expansive windows that fill the space with natural light. The separate dining area flows seamlessly into a well-equipped kitchen, complete with stainless steel appliances, including a chimney hood fan and a built-in microwave.
Head upstairs to discover three generously sized bedrooms, 2.5 bathrooms, a convenient laundry room, and a versatile bonus room. The primary bedroom includes a private ensuite and a walk-in closet, while the two additional bedrooms share a stylish bathroom.
The basement, accessible through the side entrance, features two large windows, providing ample natural light and excellent potential for future development. The spacious backyard includes a concrete pad, perfect for outdoor entertaining or relaxation.
This home truly offers everything you need for modern living in a thriving community!
Location
Province AB
County Chestermere
Zoning R3
Direction W
Rooms
Other Rooms 1
Basement Separate/Exterior Entry, Full, Unfinished
Interior
Interior Features Bathroom Rough-in, Kitchen Island, No Animal Home, No Smoking Home, Pantry, Quartz Counters
Heating Forced Air, Natural Gas
Cooling None
Flooring Carpet, Laminate, Tile
Appliance Dishwasher, Electric Stove, Microwave, Range Hood, Refrigerator, Washer/Dryer
Laundry Upper Level
Exterior
Garage Parking Pad
Garage Description Parking Pad
Fence None
Community Features Playground, Schools Nearby, Shopping Nearby
Amenities Available None
Roof Type Asphalt Shingle
Porch None
Lot Frontage 25.0
Total Parking Spaces 2
Building
Lot Description Back Lane, Street Lighting, Rectangular Lot
Foundation Poured Concrete
Architectural Style 2 Storey, Side by Side
Level or Stories Two
Structure Type Concrete,Vinyl Siding
New Construction Yes
Others
Restrictions None Known
Ownership Private






