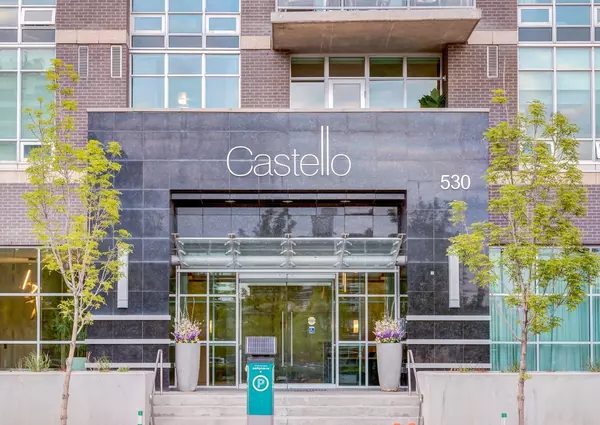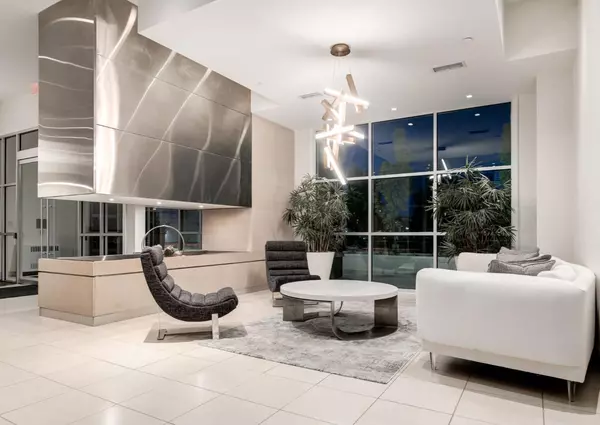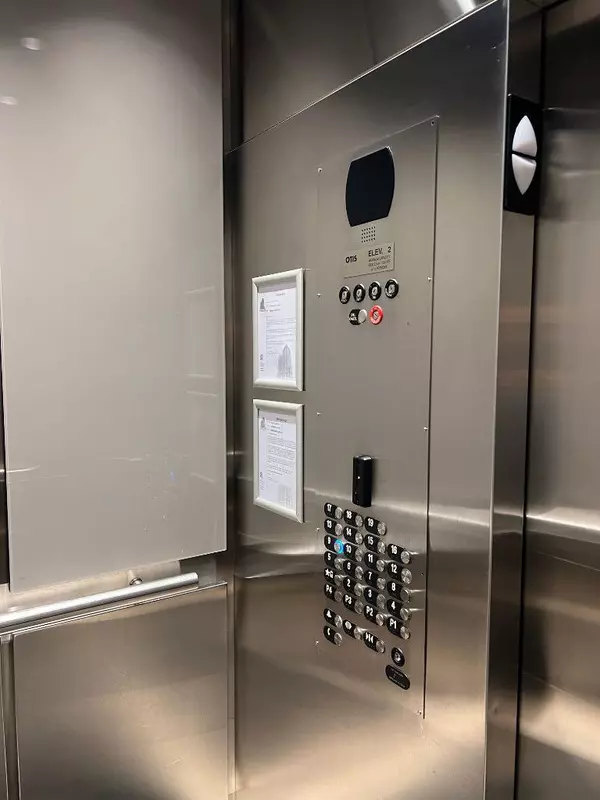
2 Beds
2 Baths
1,176 SqFt
2 Beds
2 Baths
1,176 SqFt
Key Details
Property Type Condo
Sub Type Apartment
Listing Status Active
Purchase Type For Sale
Square Footage 1,176 sqft
Price per Sqft $522
Subdivision Beltline
MLS® Listing ID A2168896
Style High-Rise (5+)
Bedrooms 2
Full Baths 2
Condo Fees $938/mo
Originating Board Calgary
Year Built 2008
Annual Tax Amount $3,207
Tax Year 2024
Property Description
Perched on the ninth floor, this spacious southwest-facing corner unit bathes in natural light, featuring an open-concept floor plan with 9-foot ceilings and floor-to-ceiling windows with 1176 sq. ft. of living space plus a 400 sq ft balcony that provides 270 degree views of downtown. High-end finishes include rich hardwood flooring, elegant stone countertops, and stainless steel appliances and upgraded, high-end lighting throughout the condo. The primary bedroom is flanked with beautiful hanging pendant lights, adding an extra touch of luxury.
The warm cork flooring throughout the bedrooms creates a cozy atmosphere, while the primary suite offers a generous walk-in closet complete with built-in cabinetry, and a spa-like ensuite with double vanities and a massive walk-in shower. The second bedroom is perfect for guests or a home office.
What truly sets this unit apart is the expansive southwest-facing balcony, offering stunning views that extend north and southeast. High enough to clear neighboring buildings, you’ll enjoy an unobstructed panorama without the intrusion of nearby glass towers.
Additional perks include TWO titled underground, secured and heated parking stalls, a separate, enclosed titled storage unit for added security, and the luxury of a full-time concierge. The Castello Building also offers top-notch amenities such as a grand lobby, a concierge, a well-equipped fitness center, a social room, secured indoor visitor parking, a car wash, and a guest suite. To get all of these amenities, 2 titled parking spots with titled storage and in a prime downtown location for under $650,000 is incredible! Don’t miss out—schedule your showing today, as this stunning condo won’t last long!
Location
Province AB
County Calgary
Area Cal Zone Cc
Zoning DC
Direction S
Rooms
Other Rooms 1
Interior
Interior Features Built-in Features, Chandelier, Closet Organizers, Double Vanity, Elevator, High Ceilings, Kitchen Island, No Animal Home, No Smoking Home, Open Floorplan, Stone Counters, Storage, Walk-In Closet(s)
Heating Fan Coil, Natural Gas
Cooling Central Air
Flooring Cork, Hardwood, Tile
Appliance Dishwasher, Electric Range, Garage Control(s), Microwave Hood Fan, Refrigerator, Washer, Window Coverings, Wine Refrigerator
Laundry In Unit
Exterior
Garage Heated Garage, Insulated, Owned, Secured, Titled, Underground
Garage Description Heated Garage, Insulated, Owned, Secured, Titled, Underground
Community Features Other
Amenities Available Bicycle Storage, Car Wash, Elevator(s), Fitness Center, Garbage Chute, Guest Suite, Park, Parking, Secured Parking, Storage, Visitor Parking
Porch Wrap Around
Exposure S
Total Parking Spaces 2
Building
Story 19
Architectural Style High-Rise (5+)
Level or Stories Single Level Unit
Structure Type Concrete
Others
HOA Fee Include Common Area Maintenance,Gas,Heat,Insurance,Parking,Professional Management,Reserve Fund Contributions,Security,Water
Restrictions Board Approval,Short Term Rentals Not Allowed
Ownership Private
Pets Description Restrictions, Cats OK, Dogs OK

"My job is to find and attract mastery-based agents to the office, protect the culture, and make sure everyone is happy! "






