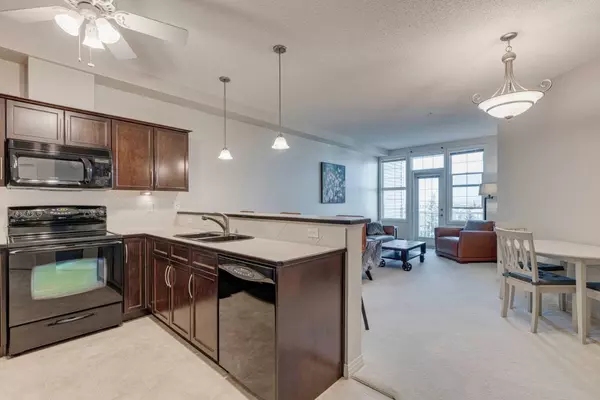
1 Bed
1 Bath
795 SqFt
1 Bed
1 Bath
795 SqFt
Key Details
Property Type Condo
Sub Type Apartment
Listing Status Active
Purchase Type For Sale
Square Footage 795 sqft
Price per Sqft $414
Subdivision Crystal Green
MLS® Listing ID A2169056
Style Apartment
Bedrooms 1
Full Baths 1
Condo Fees $407/mo
Originating Board Calgary
Year Built 2009
Annual Tax Amount $1,625
Tax Year 2024
Property Description
Location
Province AB
County Foothills County
Zoning NC
Direction N
Interior
Interior Features High Ceilings
Heating Baseboard
Cooling None
Flooring Carpet
Inclusions NA
Appliance Dishwasher, Electric Stove, Refrigerator, Washer/Dryer
Laundry In Unit
Exterior
Garage Heated Garage, Stall, Underground
Garage Description Heated Garage, Stall, Underground
Community Features Golf, Lake
Amenities Available Elevator(s), Fitness Center
Porch Balcony(s), Deck
Exposure SW
Total Parking Spaces 1
Building
Story 4
Architectural Style Apartment
Level or Stories Single Level Unit
Structure Type Vinyl Siding,Wood Frame
Others
HOA Fee Include Heat,Insurance,Maintenance Grounds,Professional Management,Reserve Fund Contributions,Sewer,Snow Removal,Trash,Water
Restrictions None Known
Tax ID 93022223
Ownership Private
Pets Description Yes

"My job is to find and attract mastery-based agents to the office, protect the culture, and make sure everyone is happy! "






