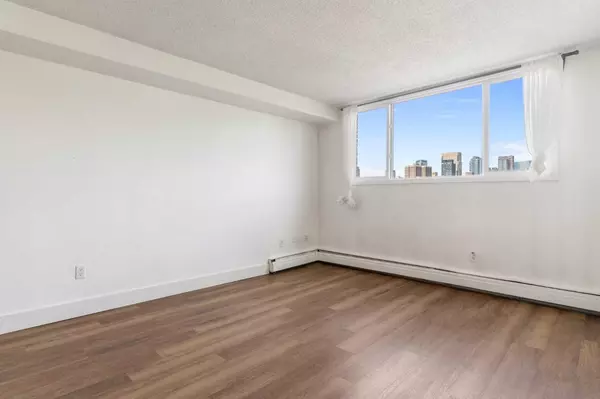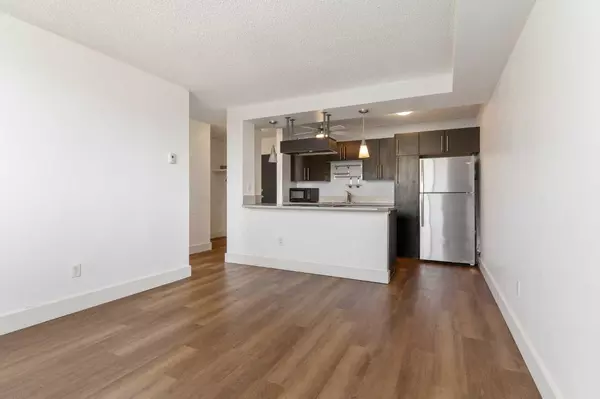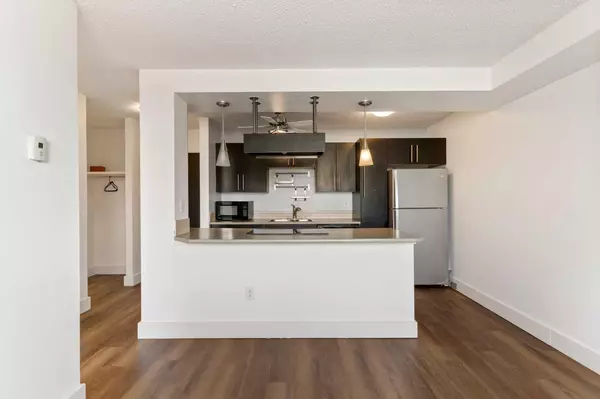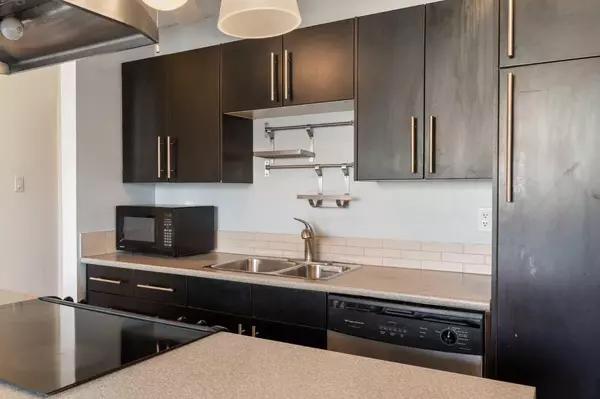
1 Bed
1 Bath
565 SqFt
1 Bed
1 Bath
565 SqFt
Key Details
Property Type Condo
Sub Type Apartment
Listing Status Active
Purchase Type For Sale
Square Footage 565 sqft
Price per Sqft $336
Subdivision Cliff Bungalow
MLS® Listing ID A2168829
Style High-Rise (5+)
Bedrooms 1
Full Baths 1
Condo Fees $431/mo
Originating Board Calgary
Year Built 1968
Annual Tax Amount $1,148
Tax Year 2024
Property Description
Location
Province AB
County Calgary
Area Cal Zone Cc
Zoning C-COR1
Direction N
Interior
Interior Features Ceiling Fan(s), Kitchen Island, No Animal Home, No Smoking Home
Heating Boiler, Fan Coil, Natural Gas
Cooling None
Flooring Carpet, Ceramic Tile, Vinyl Plank
Appliance Dishwasher, Electric Stove, Microwave, Range, Refrigerator, Window Coverings
Laundry In Unit
Exterior
Garage None
Garage Description None
Community Features Park, Playground, Schools Nearby, Shopping Nearby, Sidewalks, Street Lights, Walking/Bike Paths
Utilities Available Electricity Available
Amenities Available Elevator(s)
Roof Type Flat
Porch None
Exposure N
Building
Story 6
Foundation Poured Concrete
Sewer Public Sewer
Water Public
Architectural Style High-Rise (5+)
Level or Stories Single Level Unit
Structure Type Brick
Others
HOA Fee Include Common Area Maintenance,Heat,Interior Maintenance,Maintenance Grounds,Professional Management,Reserve Fund Contributions,Snow Removal,Trash,Water
Restrictions Board Approval,Condo/Strata Approval,Pet Restrictions or Board approval Required
Tax ID 95018557
Ownership Private
Pets Description Restrictions

"My job is to find and attract mastery-based agents to the office, protect the culture, and make sure everyone is happy! "






