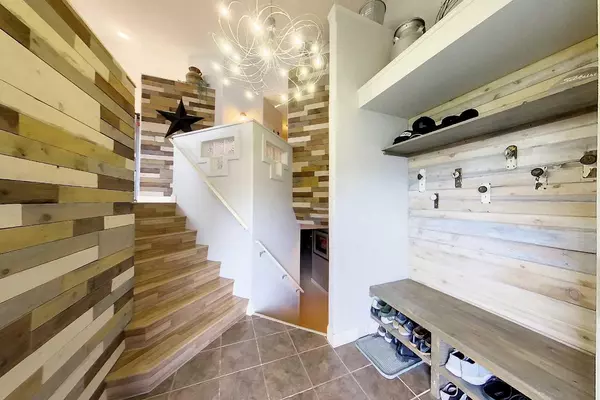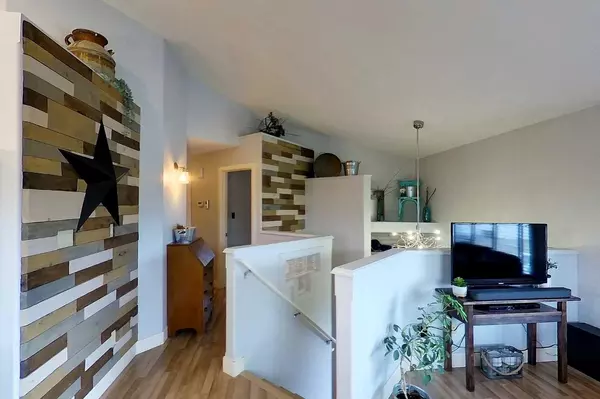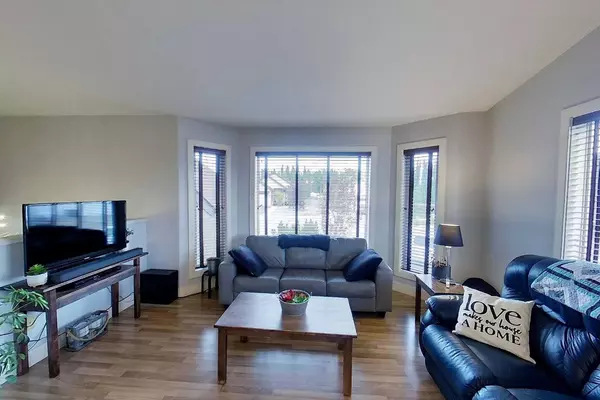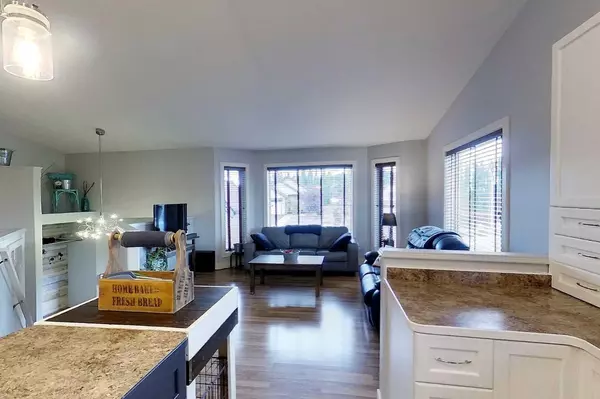
5 Beds
3 Baths
1,316 SqFt
5 Beds
3 Baths
1,316 SqFt
Key Details
Property Type Single Family Home
Sub Type Detached
Listing Status Active
Purchase Type For Sale
Square Footage 1,316 sqft
Price per Sqft $389
Subdivision Edson
MLS® Listing ID A2166697
Style Bi-Level
Bedrooms 5
Full Baths 3
Originating Board Alberta West Realtors Association
Year Built 2004
Annual Tax Amount $4,437
Tax Year 2024
Lot Size 8,320 Sqft
Acres 0.19
Property Description
Location
Province AB
County Yellowhead County
Zoning R-1B
Direction E
Rooms
Other Rooms 1
Basement Finished, Full
Interior
Interior Features Built-in Features, Chandelier, High Ceilings, Kitchen Island, No Smoking Home, Open Floorplan, Storage, Vinyl Windows, Walk-In Closet(s)
Heating Forced Air
Cooling None
Flooring Carpet, Ceramic Tile, Laminate
Fireplaces Number 1
Fireplaces Type Gas
Inclusions na
Appliance Dishwasher, Dryer, Oven-Built-In, Refrigerator, Stove(s), Washer, Window Coverings
Laundry In Basement
Exterior
Garage Double Garage Attached, Parking Pad, RV Access/Parking
Garage Spaces 2.0
Garage Description Double Garage Attached, Parking Pad, RV Access/Parking
Fence Fenced
Community Features Airport/Runway, Golf, Playground, Schools Nearby, Shopping Nearby, Sidewalks, Street Lights, Walking/Bike Paths
Roof Type Asphalt Shingle
Porch Deck
Lot Frontage 28.84
Total Parking Spaces 5
Building
Lot Description Back Yard, Cul-De-Sac, Few Trees, Front Yard, Lawn, Gentle Sloping, Landscaped, Pie Shaped Lot, Private
Foundation Poured Concrete
Architectural Style Bi-Level
Level or Stories Bi-Level
Structure Type Masonite,Stucco
Others
Restrictions None Known
Tax ID 93840059
Ownership Private






