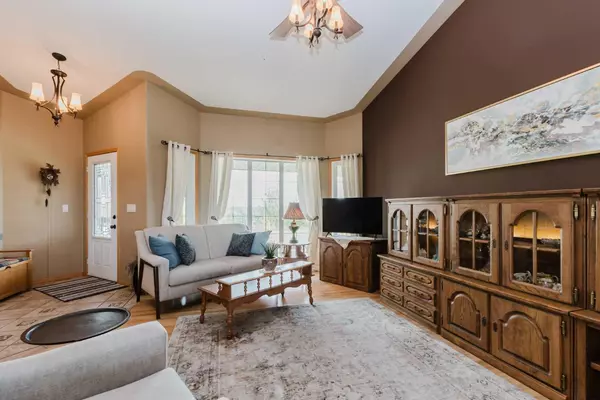
5 Beds
3 Baths
1,541 SqFt
5 Beds
3 Baths
1,541 SqFt
Key Details
Property Type Single Family Home
Sub Type Detached
Listing Status Active
Purchase Type For Sale
Square Footage 1,541 sqft
Price per Sqft $606
Subdivision North Lane Estates
MLS® Listing ID A2166285
Style Acreage with Residence,Bungalow
Bedrooms 5
Full Baths 3
Originating Board Central Alberta
Year Built 2004
Annual Tax Amount $5,458
Tax Year 2024
Lot Size 3.030 Acres
Acres 3.03
Property Description
Location
Province AB
County Red Deer County
Zoning R-1
Direction NE
Rooms
Other Rooms 1
Basement Finished, Full
Interior
Interior Features Breakfast Bar, Ceiling Fan(s), Pantry, Storage, Sump Pump(s), Vaulted Ceiling(s)
Heating Mid Efficiency, Forced Air, Natural Gas
Cooling None
Flooring Carpet, Cork, Hardwood, Tile, Vinyl Plank
Fireplaces Number 1
Fireplaces Type Family Room, Free Standing, Stone, Wood Burning Stove
Inclusions Fridge, stove, dishwasher, microwave, window coverings, washer, dryer, garage door opener, garage door remote, 2 sheds, desk in office.
Appliance Dishwasher, Dryer, Garage Control(s), Microwave, Refrigerator, Stove(s), Washer, Window Coverings
Laundry Main Level
Exterior
Garage 220 Volt Wiring, Double Garage Attached, Heated Garage, Insulated, Triple Garage Detached
Garage Spaces 5.0
Garage Description 220 Volt Wiring, Double Garage Attached, Heated Garage, Insulated, Triple Garage Detached
Fence None
Community Features Other
Roof Type Asphalt Shingle
Porch Deck, Patio
Total Parking Spaces 5
Building
Lot Description Few Trees, Landscaped, Level
Building Description Stone,Vinyl Siding, shop/ detached garage is 32x40
Foundation Poured Concrete
Sewer Septic Tank
Water Well
Architectural Style Acreage with Residence, Bungalow
Level or Stories One
Structure Type Stone,Vinyl Siding
Others
Restrictions Restrictive Covenant,Underground Utility Right of Way
Tax ID 91515236
Ownership Private






