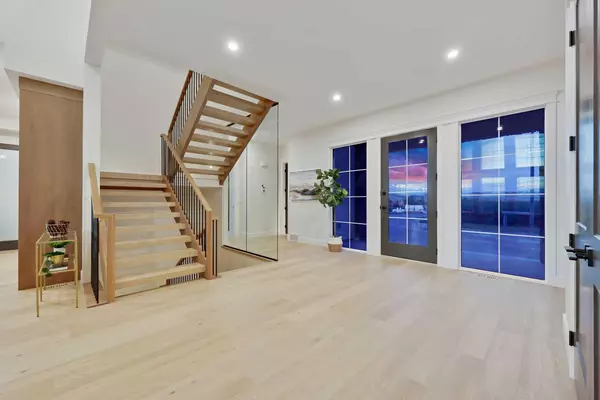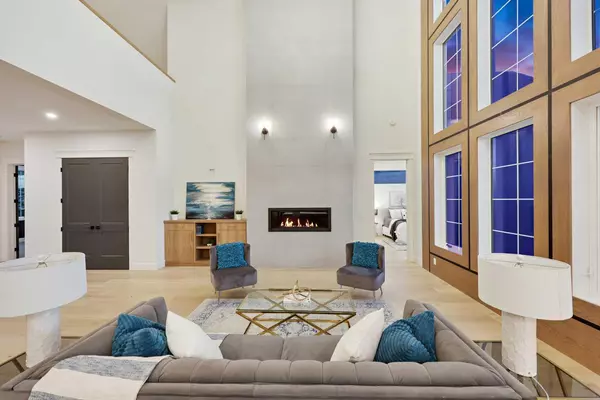4 Beds
4 Baths
2,808 SqFt
4 Beds
4 Baths
2,808 SqFt
Key Details
Property Type Single Family Home
Sub Type Detached
Listing Status Active
Purchase Type For Sale
Square Footage 2,808 sqft
Price per Sqft $925
Subdivision Springbank Heights
MLS® Listing ID A2165947
Style 1 and Half Storey,Acreage with Residence
Bedrooms 4
Full Baths 3
Half Baths 1
Originating Board Calgary
Year Built 2024
Annual Tax Amount $4,654
Tax Year 2024
Lot Size 1.980 Acres
Acres 1.98
Property Sub-Type Detached
Property Description
Spanning over 5000 square feet of exquisite design and thoughtful architecture, this expansive home invites you into a world of sophistication. The moment you step inside, you'll be captivated by the beauty that defines every corner of this magnificent home. Glass walls, open staircases, 26 ft tile surround fireplace wall and a 30 ft window wall overlooking the mountains to the west, are just a few of the main floor details!
The Walk-Out basement is a haven of entertainment, boasting a state-of-the-art movie theatre that promises cinematic experiences right at home. A well-appointed bar area sets the stage for social gatherings, while a gym encourages a healthy lifestyle without stepping foot outside. With two spacious bedrooms, the basement offers a private retreat for guests or family members. The rec room, sauna and hot tub area elevate the entertainment possibilities, ensuring that every gathering is memorable and enjoyable.
As you ascend to the upper level, prepare to be enchanted by the open layout that effortlessly merges with the awe-inspiring mountain views. Sunlight dances through the windows, illuminating a beautiful kitchen that's as functional as it is elegant. Whether you're an aspiring chef or simply enjoy culinary delights, this kitchen is a masterpiece of design and functionality. High end built in appliances in both the main and butler kitchen areas will create the ultimate culinary experience.
A total of two bedrooms grace this level, each designed with attention to detail and a focus on comfort. The master bedroom being one of them. This primary suite boasts a stunning 7-piece layout. Custom glass shower area with 3 rain heads, relax in the stand alone tub under the designer light or the sunshine from the well positioned west facing upper windows, massive counter/cabinet area with dual sinks of course all complete with humungous walk in closet with custom dresser and built ins beyond belief!
As if this weren't enough, the home includes a colossal attached 4-car garage, complete with in floor heating, providing ample space for your prized vehicles and more. Roughed in for EV charger. Every aspect of this residence has been carefully curated to cater to the most discerning tastes, making the epitome of Springbank's luxury living
Location
Province AB
County Rocky View County
Area Cal Zone Springbank
Zoning R-CRD
Direction E
Rooms
Other Rooms 1
Basement Finished, See Remarks, Walk-Out To Grade
Interior
Interior Features Built-in Features, Double Vanity, Kitchen Island, Pantry, Primary Downstairs, Vaulted Ceiling(s), Walk-In Closet(s), Wet Bar
Heating Boiler, High Efficiency, In Floor, Fireplace(s), Forced Air, Humidity Control, Natural Gas, Radiant
Cooling Central Air
Flooring Ceramic Tile, Hardwood, Vinyl Plank
Fireplaces Number 1
Fireplaces Type Gas, Tile
Appliance Bar Fridge, Built-In Freezer, Built-In Gas Range, Built-In Oven, Built-In Refrigerator, Central Air Conditioner, Convection Oven, Dishwasher, ENERGY STAR Qualified Dishwasher, ENERGY STAR Qualified Dryer, ENERGY STAR Qualified Washer, Garage Control(s), Gas Water Heater, Humidifier, Range Hood, Water Softener, Wine Refrigerator
Laundry Main Level
Exterior
Parking Features 220 Volt Wiring, Driveway, Garage Door Opener, Garage Faces Front, Heated Garage, In Garage Electric Vehicle Charging Station(s), Insulated, Oversized, Quad or More Attached
Garage Spaces 4.0
Garage Description 220 Volt Wiring, Driveway, Garage Door Opener, Garage Faces Front, Heated Garage, In Garage Electric Vehicle Charging Station(s), Insulated, Oversized, Quad or More Attached
Fence Partial
Community Features Airport/Runway, Fishing, Schools Nearby, Shopping Nearby
Roof Type Asphalt Shingle
Porch Deck, Front Porch
Total Parking Spaces 4
Building
Lot Description Backs on to Park/Green Space, Creek/River/Stream/Pond, Front Yard, No Neighbours Behind, Private, Rolling Slope, Secluded, See Remarks, Views
Foundation Poured Concrete
Sewer Septic System
Water Well
Architectural Style 1 and Half Storey, Acreage with Residence
Level or Stories One and One Half
Structure Type Cement Fiber Board,Composite Siding,Stone,Wood Frame
New Construction Yes
Others
Restrictions Airspace Restriction,Utility Right Of Way
Tax ID 93036487
Ownership Private






