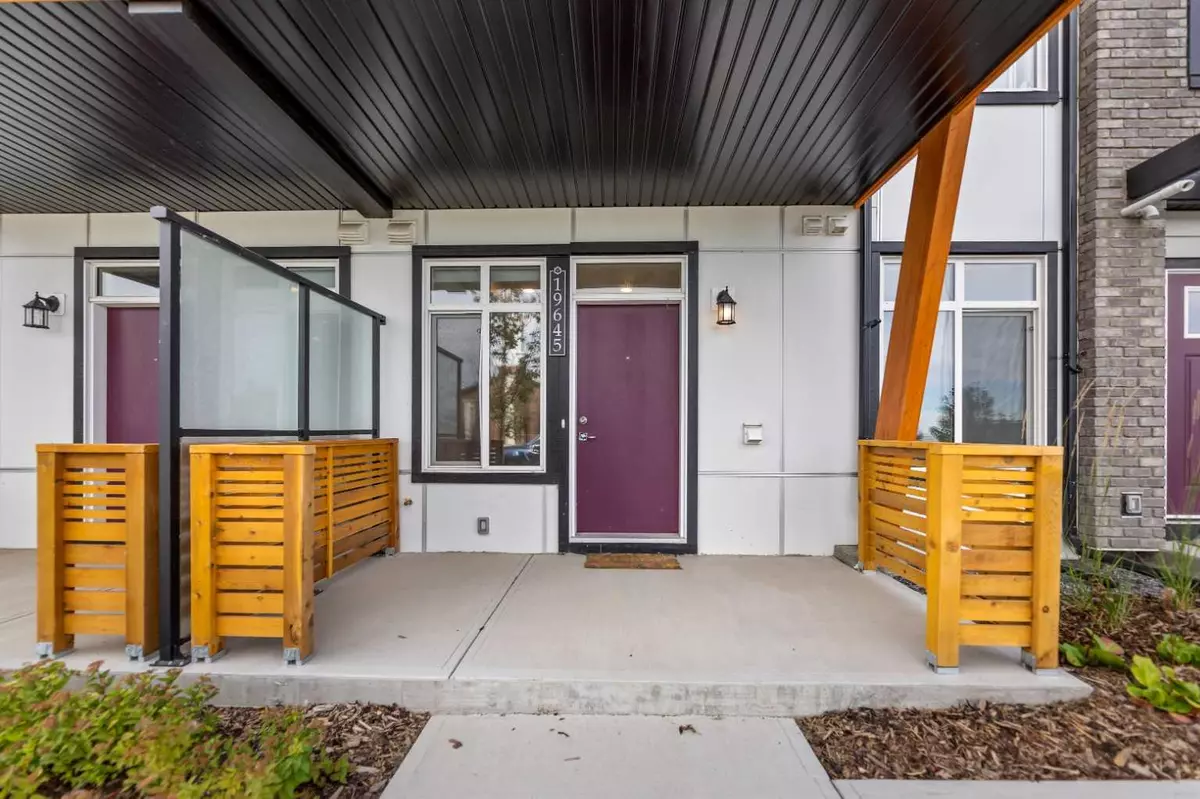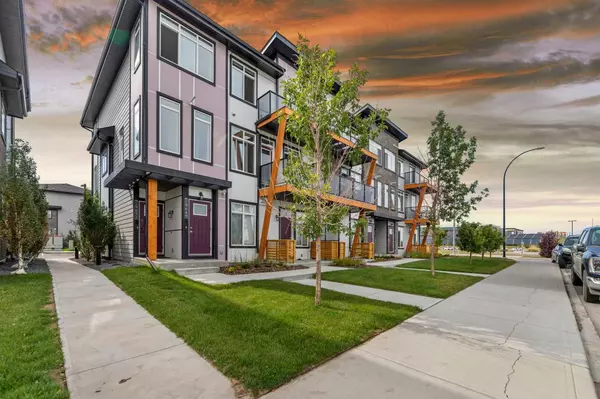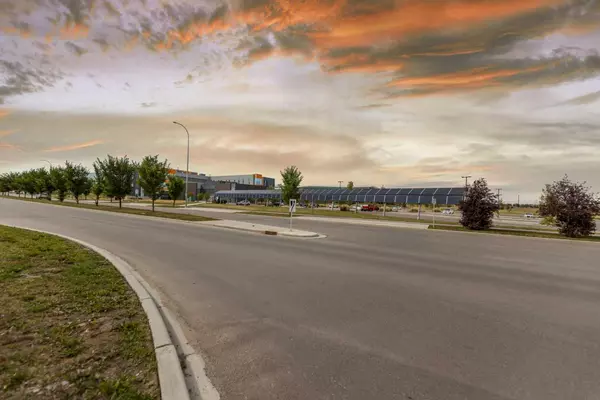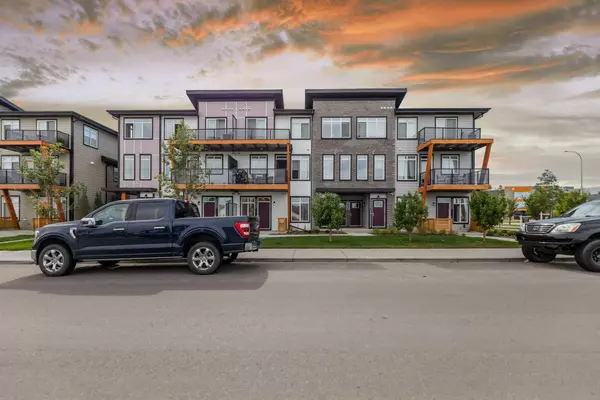
1 Bed
1 Bath
488 SqFt
1 Bed
1 Bath
488 SqFt
Key Details
Property Type Townhouse
Sub Type Row/Townhouse
Listing Status Active
Purchase Type For Sale
Square Footage 488 sqft
Price per Sqft $532
Subdivision Seton
MLS® Listing ID A2161314
Style Stacked Townhouse
Bedrooms 1
Full Baths 1
Condo Fees $128
HOA Fees $375/ann
HOA Y/N 1
Originating Board Calgary
Year Built 2023
Annual Tax Amount $1,644
Tax Year 2024
Property Description
Location
Province AB
County Calgary
Area Cal Zone Se
Zoning M-1
Direction NE
Rooms
Basement None
Interior
Interior Features No Animal Home, No Smoking Home, Quartz Counters
Heating Forced Air
Cooling None
Flooring Carpet, Laminate
Appliance Dishwasher, Electric Stove, Microwave Hood Fan, Refrigerator, Washer/Dryer
Laundry In Unit
Exterior
Garage Stall, Titled
Garage Description Stall, Titled
Fence None
Community Features Park, Playground, Shopping Nearby, Sidewalks, Street Lights
Amenities Available Park, Parking, Playground, Recreation Facilities, Snow Removal
Roof Type Asphalt Shingle
Porch Patio
Total Parking Spaces 1
Building
Lot Description Other
Foundation Slab
Architectural Style Stacked Townhouse
Level or Stories One
Structure Type Wood Frame
Others
HOA Fee Include Insurance,Professional Management,Reserve Fund Contributions,Snow Removal
Restrictions None Known
Ownership Private
Pets Description Restrictions, Yes

"My job is to find and attract mastery-based agents to the office, protect the culture, and make sure everyone is happy! "






