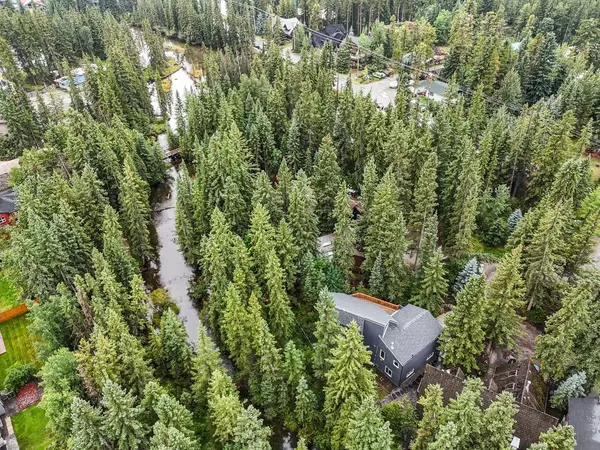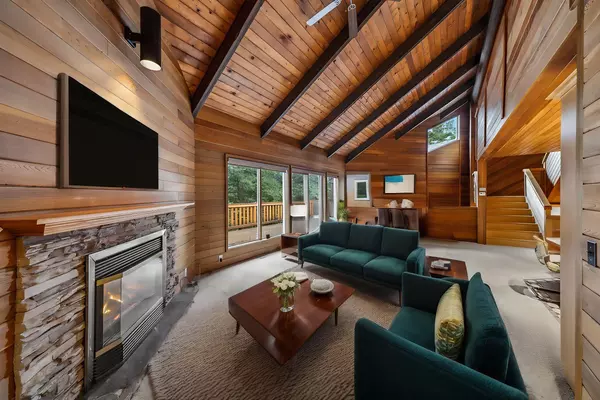
4 Beds
3 Baths
2,504 SqFt
4 Beds
3 Baths
2,504 SqFt
Key Details
Property Type Single Family Home
Sub Type Detached
Listing Status Active
Purchase Type For Sale
Square Footage 2,504 sqft
Price per Sqft $878
Subdivision Lions Park
MLS® Listing ID A2164938
Style 3 Storey
Bedrooms 4
Full Baths 2
Half Baths 1
Originating Board Calgary
Year Built 1981
Annual Tax Amount $7,525
Tax Year 2024
Lot Size 6,490 Sqft
Acres 0.15
Property Description
Step out from the relaxing primary bedroom onto the expansive second-level balcony, where you can unwind while enjoying the views. The lower guest rooms offer intimate, inviting spaces for visitors to retreat. The large double car garage provides ample storage for all your mountain gear and toys.
Located just 600 meters from Main Street and a short 450-meter walk to the grocery store, this home offers both privacy and convenience. Mature trees surround the property, adding to the serene atmosphere, while the sauna provides a perfect way to relax after a day of adventure. Enjoy peaceful evenings in the backyard, savoring the sounds of nature in this secluded enclave of single-family homes on Spring Creek Crescent.
This home offers the perfect blend of privacy, mountain charm, and proximity to Canmore’s vibrant downtown, making it a rare find in an unbeatable location.
Location
Province AB
County Bighorn No. 8, M.d. Of
Zoning R1
Direction W
Rooms
Other Rooms 1
Basement Crawl Space, See Remarks
Interior
Interior Features Ceiling Fan(s), Kitchen Island, Open Floorplan, Separate Entrance, Vaulted Ceiling(s), Walk-In Closet(s)
Heating Zoned
Cooling None
Flooring Carpet, Tile, Wood
Fireplaces Number 1
Fireplaces Type Gas, Living Room
Appliance Dishwasher, Dryer, Oven, Refrigerator, Washer
Laundry Laundry Room
Exterior
Garage Concrete Driveway, Double Garage Attached, Garage Faces Front
Garage Spaces 2.0
Garage Description Concrete Driveway, Double Garage Attached, Garage Faces Front
Fence None
Community Features Schools Nearby, Shopping Nearby, Sidewalks, Street Lights, Walking/Bike Paths
Roof Type Asphalt Shingle
Porch Balcony(s)
Lot Frontage 39.37
Total Parking Spaces 4
Building
Lot Description Cul-De-Sac, Level
Foundation Poured Concrete
Architectural Style 3 Storey
Level or Stories 3 Level Split
Structure Type Wood Frame
Others
Restrictions Short Term Rentals Not Allowed
Tax ID 56484550
Ownership Private

"My job is to find and attract mastery-based agents to the office, protect the culture, and make sure everyone is happy! "






