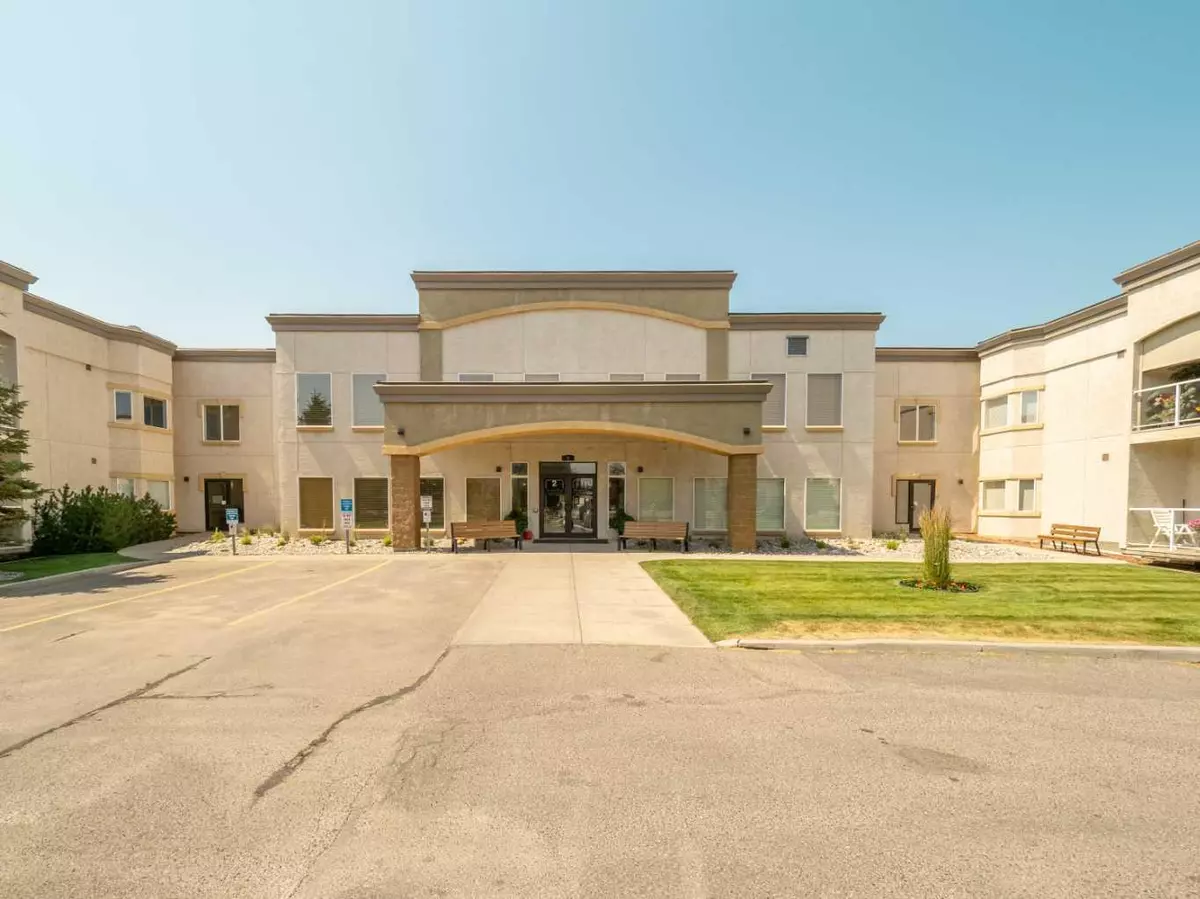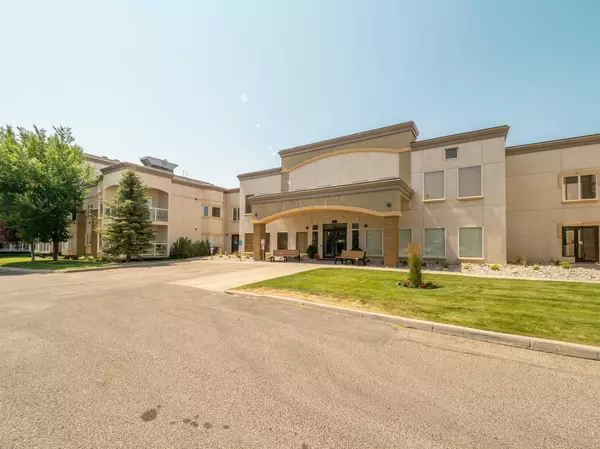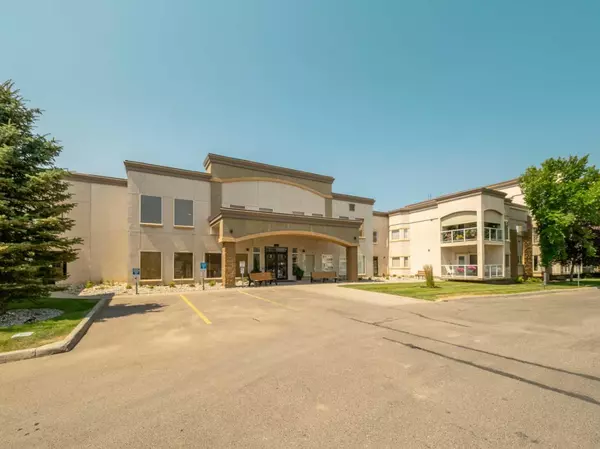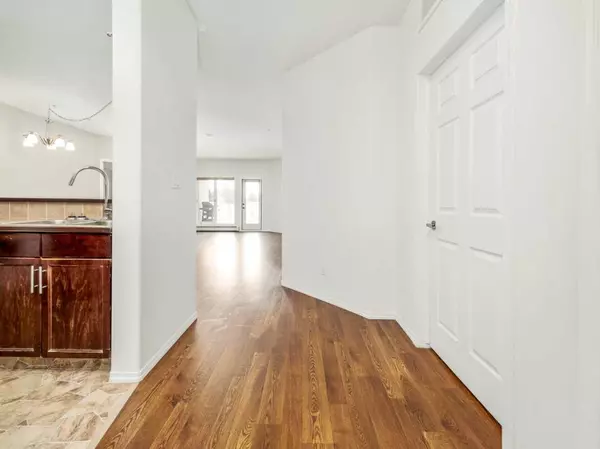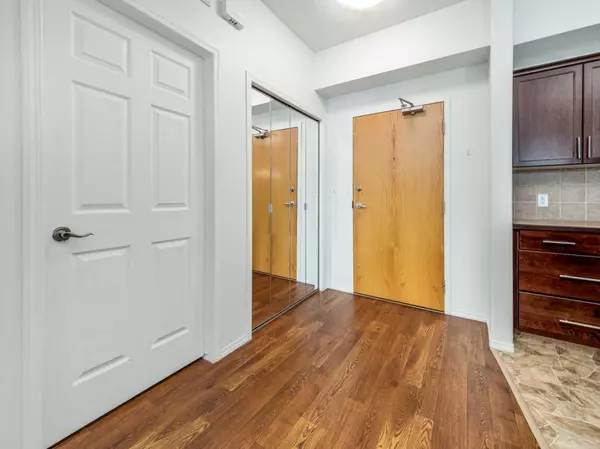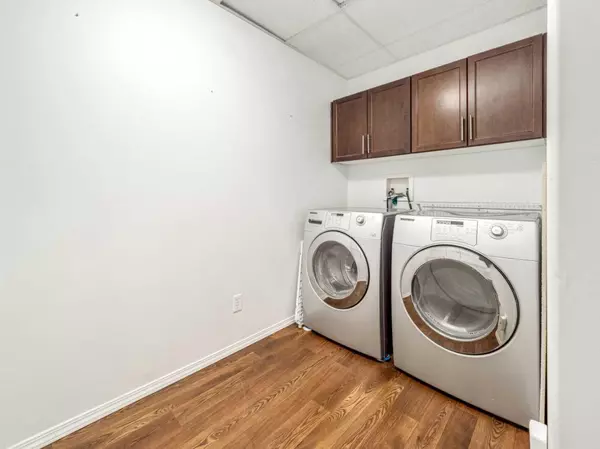2 Beds
2 Baths
1,383 SqFt
2 Beds
2 Baths
1,383 SqFt
Key Details
Property Type Condo
Sub Type Apartment
Listing Status Active
Purchase Type For Sale
Square Footage 1,383 sqft
Price per Sqft $252
Subdivision Redwood
MLS® Listing ID A2164021
Style Low-Rise(1-4)
Bedrooms 2
Full Baths 2
Condo Fees $623/mo
Originating Board Lethbridge and District
Year Built 2007
Annual Tax Amount $3,115
Tax Year 2024
Property Description
Location
Province AB
County Lethbridge
Zoning C-S
Direction S
Rooms
Other Rooms 1
Interior
Interior Features Laminate Counters, No Animal Home, No Smoking Home, Open Floorplan, Pantry, Vinyl Windows, Walk-In Closet(s)
Heating Baseboard, Hot Water
Cooling Central Air
Flooring Linoleum
Inclusions Fridge, Stove, Dishwasher, ITR Microwave, Washer, Dryer, Central A/C, Garage door remote, Window Coverings
Appliance Central Air Conditioner, Dishwasher, Dryer, Electric Range, Garage Control(s), Microwave Hood Fan, Refrigerator, Washer, Window Coverings
Laundry In Unit, Laundry Room
Exterior
Parking Features Garage Door Opener, Heated Garage, Parkade, Underground
Garage Description Garage Door Opener, Heated Garage, Parkade, Underground
Pool Heated, In Ground
Community Features Shopping Nearby, Sidewalks, Street Lights
Amenities Available Bicycle Storage, Car Wash, Elevator(s), Fitness Center, Gazebo, Guest Suite, Indoor Pool, Parking, Secured Parking, Spa/Hot Tub, Storage, Trash, Visitor Parking
Roof Type Membrane
Porch Balcony(s)
Exposure S
Total Parking Spaces 1
Building
Story 4
Architectural Style Low-Rise(1-4)
Level or Stories Single Level Unit
Structure Type Concrete,Stucco
Others
HOA Fee Include Common Area Maintenance,Electricity,Gas,Heat,Insurance,Interior Maintenance,Maintenance Grounds,Parking,Professional Management,Reserve Fund Contributions,Sewer,Snow Removal,Trash,Water
Restrictions Adult Living,Pet Restrictions or Board approval Required
Tax ID 91711623
Ownership Joint Venture
Pets Allowed Restrictions, Cats OK, No

