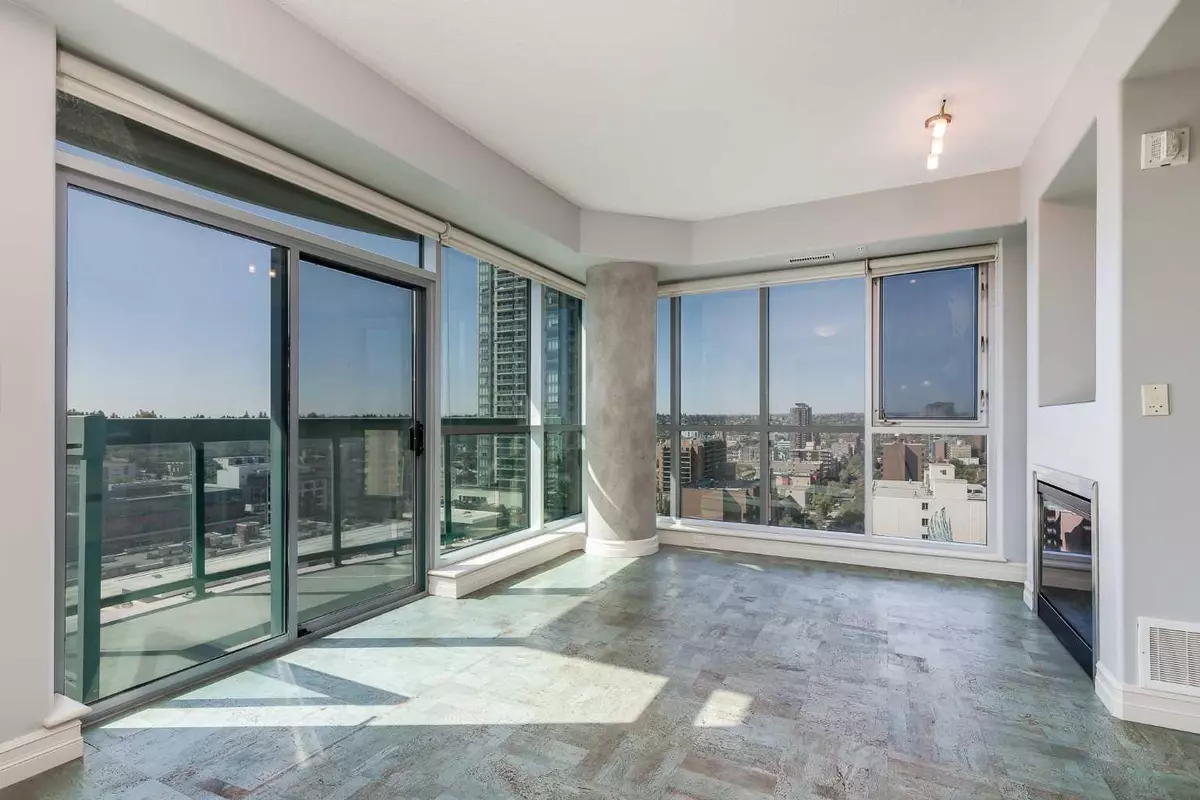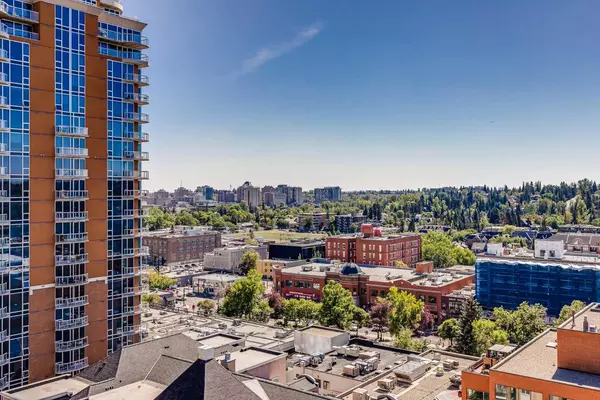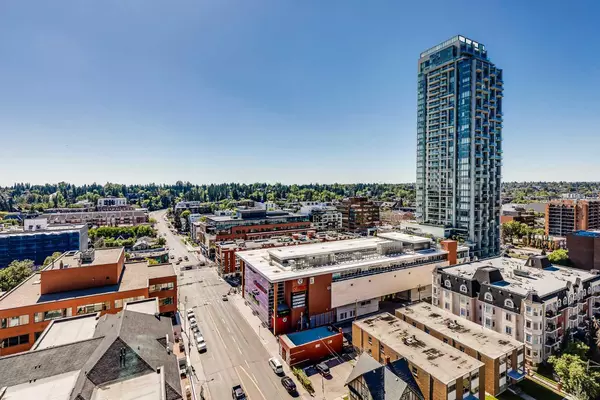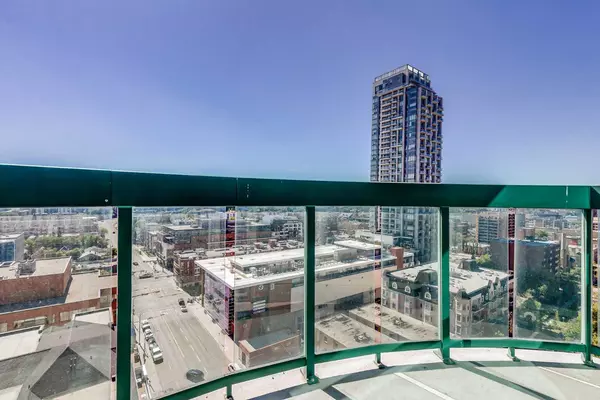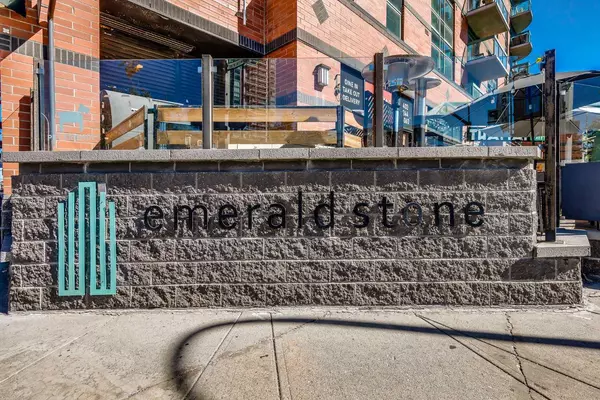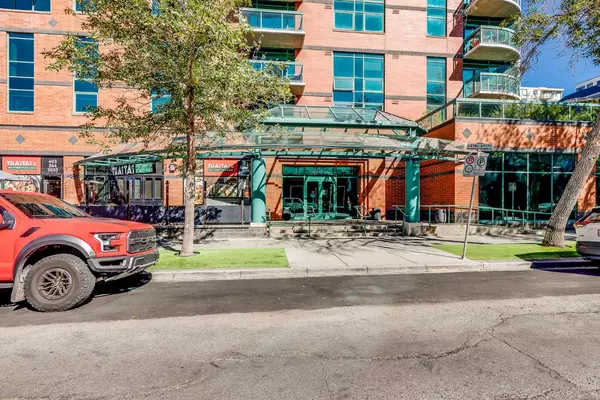
2 Beds
2 Baths
892 SqFt
2 Beds
2 Baths
892 SqFt
Key Details
Property Type Condo
Sub Type Apartment
Listing Status Active
Purchase Type For Sale
Square Footage 892 sqft
Price per Sqft $481
Subdivision Beltline
MLS® Listing ID A2164119
Style Apartment
Bedrooms 2
Full Baths 2
Condo Fees $716/mo
Originating Board Calgary
Year Built 2004
Annual Tax Amount $2,205
Tax Year 2024
Property Description
Upon entering the unit, you're greeted by an open-concept living space filled with natural light, thanks to its corner location and abundance of windows. The kitchen is generously sized, featuring stainless steel appliances and granite countertops, making it both stylish and functional. The two spacious bedrooms offer comfort and tranquility, with the primary bedroom boasting a luxurious ensuite complete with a stand-alone shower.
The balcony provides the perfect outdoor space to take in the stunning city and mountain views. Additional amenities include underground parking, in-suite laundry, a well-equipped exercise room, and a party room for entertaining.
This is a rare opportunity to live in a prime downtown location with endless possibilities. Don’t miss your chance—call today to schedule a private showing!
Location
Province AB
County Calgary
Area Cal Zone Cc
Zoning CC-COR
Direction S
Rooms
Other Rooms 1
Interior
Interior Features See Remarks
Heating Fan Coil
Cooling None
Flooring Carpet, Cork
Fireplaces Number 1
Fireplaces Type Gas
Inclusions NA
Appliance Dishwasher, Electric Stove, Microwave, Refrigerator, Washer/Dryer, Window Coverings
Laundry In Unit
Exterior
Garage Underground
Garage Description Underground
Community Features Shopping Nearby, Sidewalks
Amenities Available Fitness Center, Party Room
Porch Balcony(s)
Exposure SW
Total Parking Spaces 1
Building
Story 1
Architectural Style Apartment
Level or Stories Single Level Unit
Structure Type Concrete
Others
HOA Fee Include Caretaker,Heat,Insurance,Professional Management,Reserve Fund Contributions,Trash,Water
Restrictions Restrictive Covenant,Utility Right Of Way
Ownership Private
Pets Description Restrictions

"My job is to find and attract mastery-based agents to the office, protect the culture, and make sure everyone is happy! "

