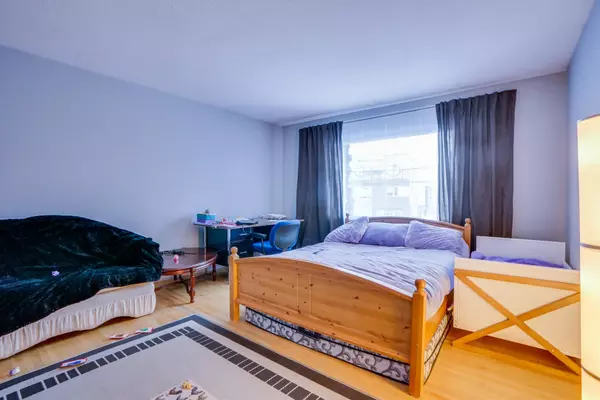
3 Beds
2 Baths
855 SqFt
3 Beds
2 Baths
855 SqFt
Key Details
Property Type Single Family Home
Sub Type Detached
Listing Status Active
Purchase Type For Sale
Square Footage 855 sqft
Price per Sqft $1,016
Subdivision Bankview
MLS® Listing ID A2155623
Style Bungalow,Up/Down
Bedrooms 3
Full Baths 2
Originating Board Calgary
Year Built 1957
Annual Tax Amount $4,689
Tax Year 2024
Lot Size 7,416 Sqft
Acres 0.17
Lot Dimensions 50 FT X 150 FT
Property Description
Location
Province AB
County Calgary
Area Cal Zone Cc
Zoning M-CG d111
Direction N
Rooms
Basement Separate/Exterior Entry, Finished, Full, Suite
Interior
Interior Features No Animal Home, No Smoking Home, Separate Entrance
Heating Forced Air, Natural Gas
Cooling None
Flooring Hardwood
Appliance Dryer, Electric Stove, Refrigerator, Washer, Window Coverings
Laundry In Basement
Exterior
Garage Single Garage Detached
Garage Spaces 1.0
Garage Description Single Garage Detached
Fence Fenced
Community Features Park, Playground, Schools Nearby, Shopping Nearby, Sidewalks
Roof Type Asphalt Shingle
Porch None
Lot Frontage 50.0
Total Parking Spaces 1
Building
Lot Description Fruit Trees/Shrub(s), Private, Rectangular Lot, Sloped, Views
Foundation Poured Concrete
Sewer Public Sewer
Water Public
Architectural Style Bungalow, Up/Down
Level or Stories One
Structure Type Stucco,Wood Frame,Wood Siding
Others
Restrictions None Known
Ownership REALTOR®/Seller; Realtor Has Interest

"My job is to find and attract mastery-based agents to the office, protect the culture, and make sure everyone is happy! "






