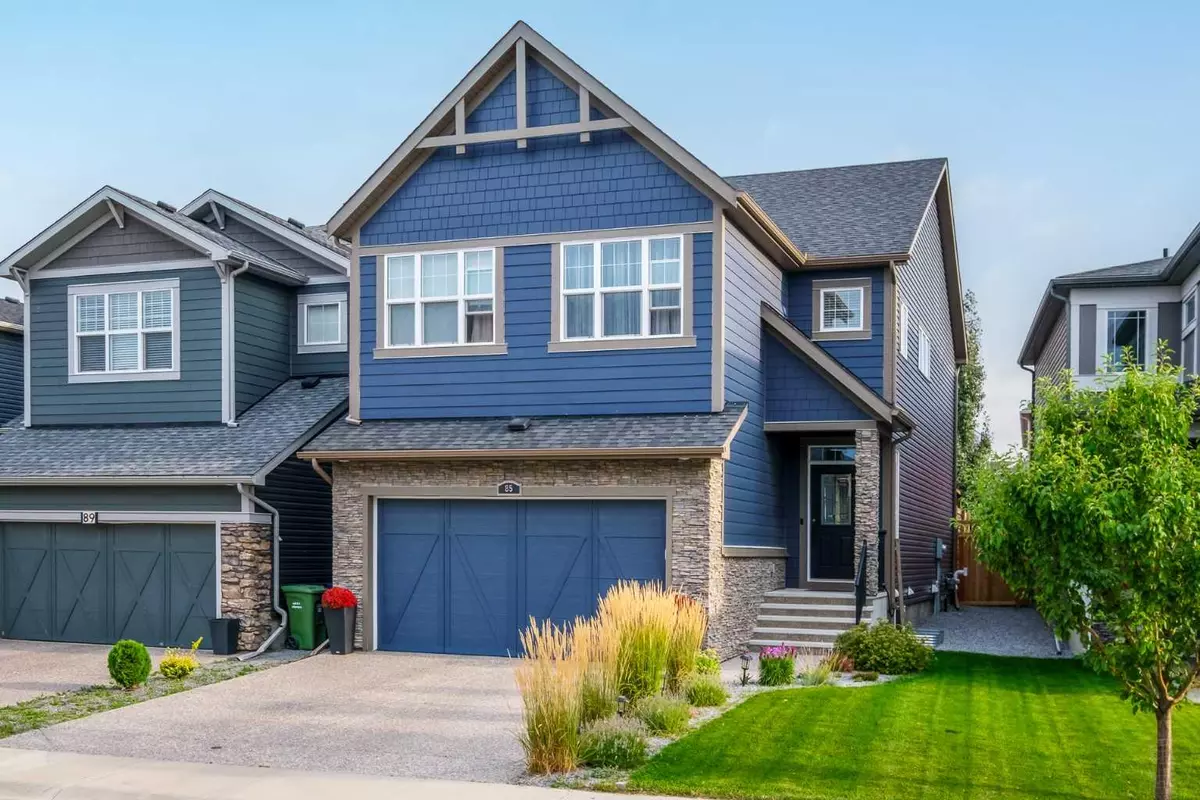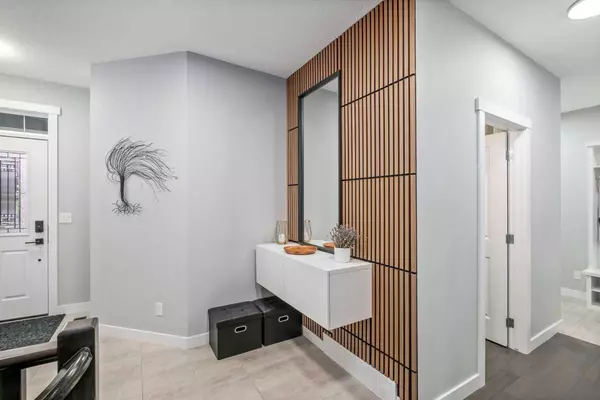
4 Beds
3 Baths
2,573 SqFt
4 Beds
3 Baths
2,573 SqFt
Key Details
Property Type Single Family Home
Sub Type Detached
Listing Status Active
Purchase Type For Sale
Square Footage 2,573 sqft
Price per Sqft $318
Subdivision Legacy
MLS® Listing ID A2162093
Style 2 Storey
Bedrooms 4
Full Baths 2
Half Baths 1
HOA Fees $60/ann
HOA Y/N 1
Originating Board Calgary
Year Built 2017
Annual Tax Amount $5,269
Tax Year 2024
Lot Size 3,832 Sqft
Acres 0.09
Property Description
From the moment you enter, you'll immediately appreciate the 9-foot ceilings of the main floor. It features a practical mudroom with custom lockers and a convenient walk-through pantry leading to an open concept Chef’s Dream Kitchen. This culinary haven is equipped with upgraded stainless steel appliances, double wall oven, a gas cooktop, upgraded cabinetry and over-sized kitchen island. This is perfect for those who love cooking and entertaining. The formal dining area and living room flow effortlessly from the kitchen, creating a harmonious space that's both inviting and bright. Additionally, a stylish Home Office is perfect for those working from home.
Up the elegant wood staircase, you'll find four generously sized bedrooms and a versatile bonus room. The Primary Bedroom offers an elegant retreat with a spa-like ensuite designed for relaxation. The walk-in closet is a standout feature with its customized layout that blends space and functionality.
The partially finished basement is ready for your personal touch, with framing and some electrical work already completed. All necessary drywall, compound and paint are included, making it easy to continue the project.
Outside, the south exposure backyard is a private oasis featuring a cozy deck with pergola, ideal for relaxing evenings.
Oversized double attached garage (12’ clearance) equipped with Tesla L2 charger (easily replaceable with a 220V socket if needed)
The location is exceptional, with a tranquil pond, scenic fountains, walking paths, bike lanes and playgrounds nearby. A high school and the vibrant Legacy shopping area are also just a short drive away. The new Legacy K-9 School is currently being built a walking distance away.
This home truly has everything you could desire—there’s something for everyone to love! Don’t miss the 3D and Virtual Tours!
Location
Province AB
County Calgary
Area Cal Zone S
Zoning R-1N
Direction N
Rooms
Other Rooms 1
Basement Full, Partially Finished
Interior
Interior Features Built-in Features, Closet Organizers, Double Vanity, French Door, Kitchen Island, No Smoking Home, Pantry, Soaking Tub, Storage, Vaulted Ceiling(s), Walk-In Closet(s)
Heating Fireplace(s), Forced Air, Natural Gas
Cooling None
Flooring Carpet, Ceramic Tile, Hardwood
Fireplaces Number 1
Fireplaces Type Gas
Inclusions Building materials including: Drywall sheets, Drywall compound, Paint, Electrical materials, shower base and shower head kit, and toilet. Dishwasher, Dryer, Garage Control(s), Gas Stove, Double wall oven, Microwave, Refrigerator, Washer, Window Coverings, Water Softener, Pergola, Tankless water heater, Light fixtures, and Planters. Furniture and Tesla Lv2 Charger are negotiable
Appliance Dishwasher, Dryer, Garage Control(s), Gas Stove, Microwave, Refrigerator, Washer, Window Coverings
Laundry In Basement
Exterior
Garage Double Garage Attached
Garage Spaces 2.0
Garage Description Double Garage Attached
Fence Fenced
Community Features Park
Amenities Available Other
Roof Type Asphalt Shingle
Porch Deck
Lot Frontage 35.6
Total Parking Spaces 4
Building
Lot Description Back Yard
Foundation Poured Concrete
Architectural Style 2 Storey
Level or Stories Two
Structure Type Wood Frame
Others
Restrictions None Known
Ownership Private






