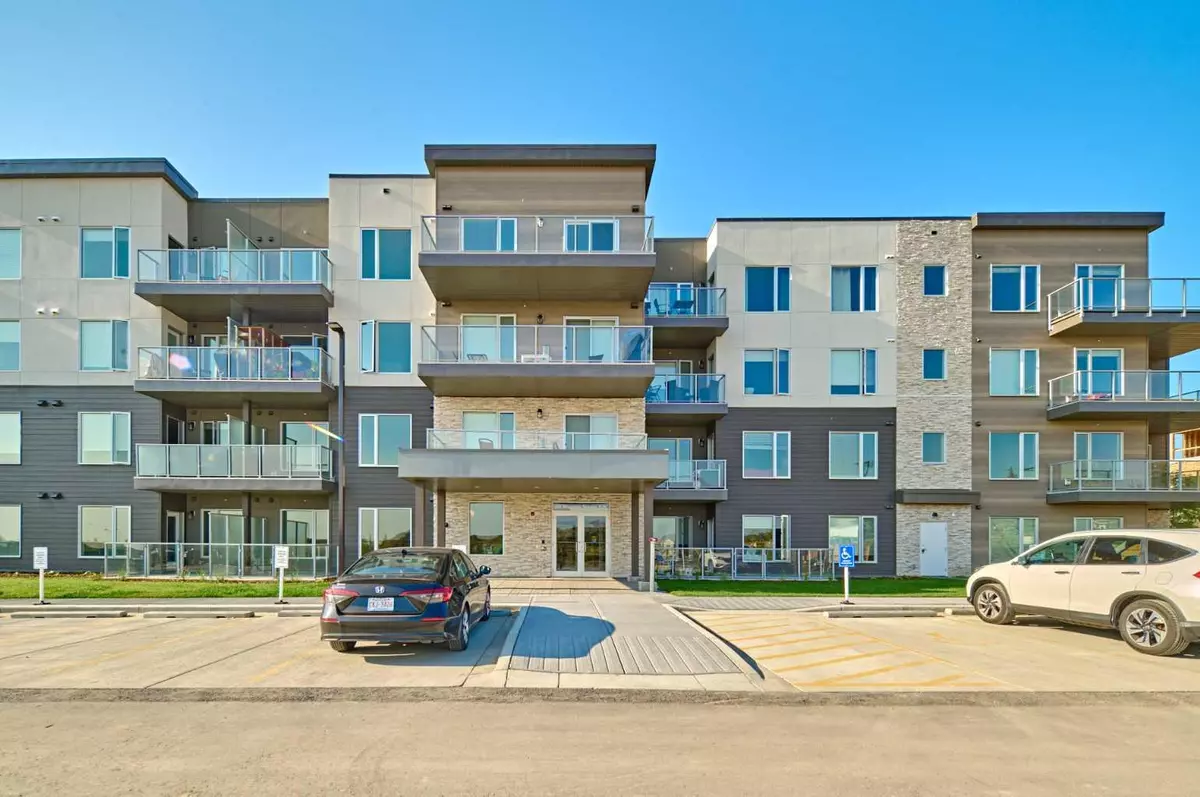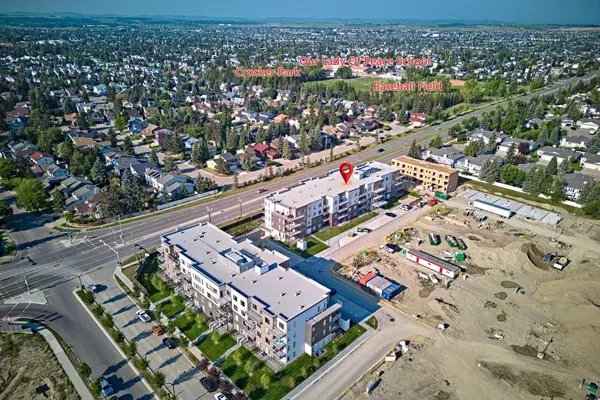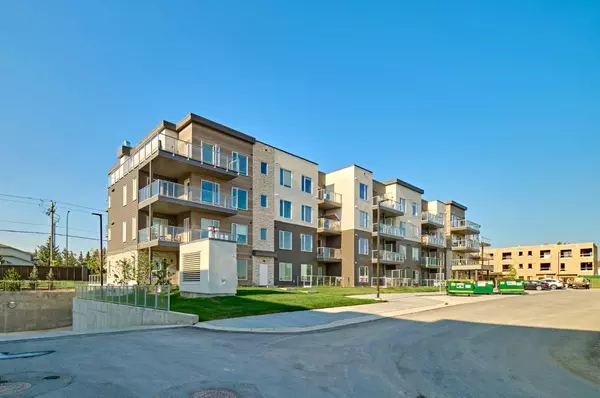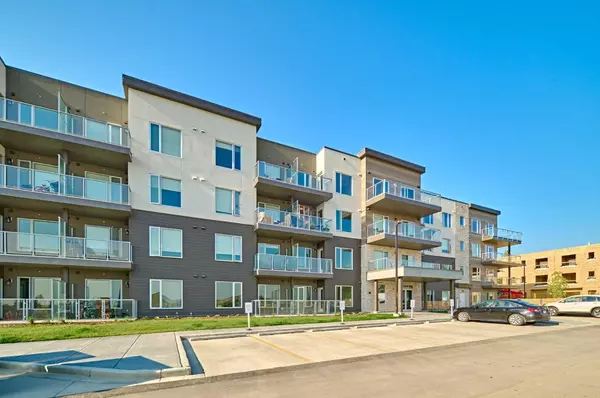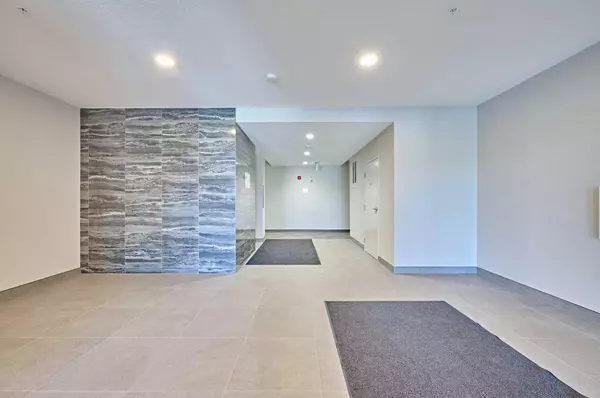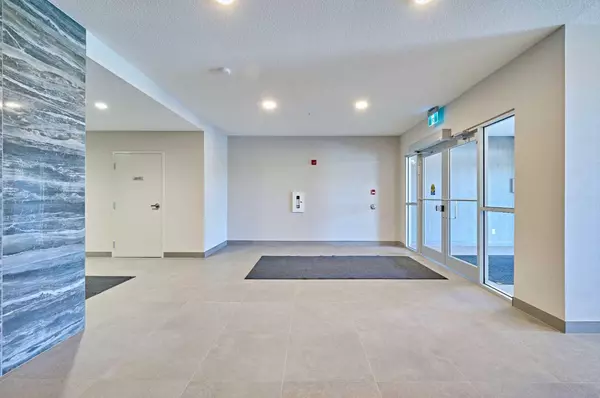
2 Beds
1 Bath
685 SqFt
2 Beds
1 Bath
685 SqFt
Key Details
Property Type Condo
Sub Type Apartment
Listing Status Active
Purchase Type For Sale
Square Footage 685 sqft
Price per Sqft $502
Subdivision Shawnee Slopes
MLS® Listing ID A2162909
Style Low-Rise(1-4)
Bedrooms 2
Full Baths 1
Condo Fees $352/mo
Originating Board Calgary
Year Built 2023
Tax Year 2024
Property Description
Location
Province AB
County Calgary
Area Cal Zone S
Zoning DC
Direction N
Rooms
Other Rooms 1
Interior
Interior Features Elevator
Heating Baseboard
Cooling None
Flooring Carpet, Vinyl Plank
Appliance Dishwasher, Electric Range, Garage Control(s), Microwave Hood Fan, Washer/Dryer Stacked
Laundry Laundry Room
Exterior
Garage Underground
Garage Description Underground
Community Features Schools Nearby, Sidewalks
Amenities Available Dog Park, Visitor Parking
Roof Type Asphalt Shingle
Porch Balcony(s)
Exposure S
Total Parking Spaces 1
Building
Story 4
Architectural Style Low-Rise(1-4)
Level or Stories Single Level Unit
Structure Type Stucco,Wood Frame
New Construction Yes
Others
HOA Fee Include Common Area Maintenance,Heat,Professional Management,Sewer,Snow Removal,Water
Restrictions See Remarks
Ownership Private
Pets Description Yes

"My job is to find and attract mastery-based agents to the office, protect the culture, and make sure everyone is happy! "

