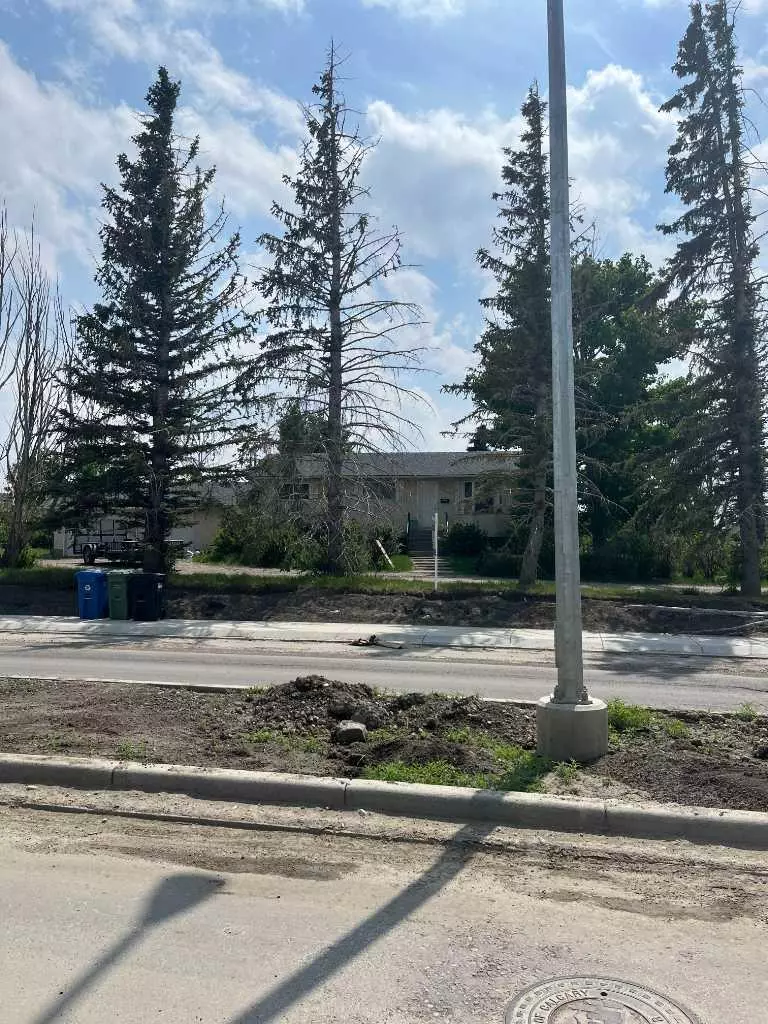
3 Beds
2 Baths
1,185 SqFt
3 Beds
2 Baths
1,185 SqFt
Key Details
Property Type Single Family Home
Sub Type Detached
Listing Status Active
Purchase Type For Sale
Square Footage 1,185 sqft
Price per Sqft $6,328
Subdivision Saddle Ridge
MLS® Listing ID A2161109
Style Acreage with Residence,Bungalow
Bedrooms 3
Full Baths 1
Half Baths 1
Originating Board Calgary
Year Built 1973
Annual Tax Amount $15,047
Tax Year 2024
Lot Size 3.440 Acres
Acres 3.44
Property Description
Location
Province AB
County Calgary
Area Cal Zone Ne
Zoning S-FUD
Direction N
Rooms
Basement Full, Partially Finished
Interior
Interior Features Laminate Counters
Heating Mid Efficiency, Forced Air
Cooling None
Flooring Carpet, Linoleum
Appliance Dishwasher, Electric Stove, Garage Control(s), Microwave Hood Fan, Refrigerator, Washer/Dryer
Laundry In Basement
Exterior
Parking Features Double Garage Attached
Garage Spaces 2.0
Garage Description Double Garage Attached
Fence Partial
Community Features Park, Playground, Schools Nearby, Shopping Nearby, Sidewalks, Street Lights
Roof Type Asphalt Shingle
Porch None
Lot Frontage 300.0
Total Parking Spaces 2
Building
Lot Description Few Trees, Interior Lot, Rectangular Lot
Foundation Poured Concrete
Architectural Style Acreage with Residence, Bungalow
Level or Stories One
Structure Type Vinyl Siding
Others
Restrictions None Known
Ownership Private





