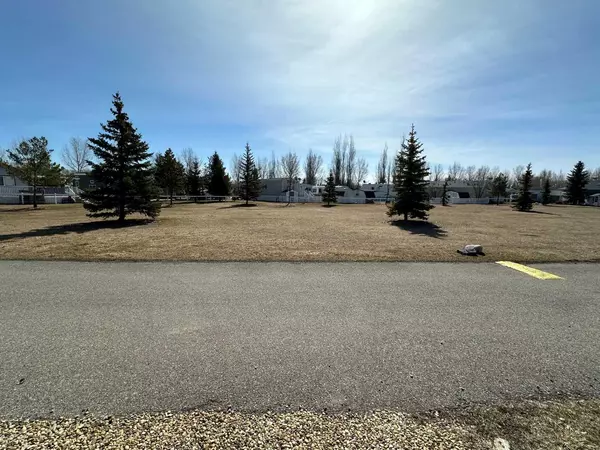
1 Bed
1 Bath
486 SqFt
1 Bed
1 Bath
486 SqFt
Key Details
Property Type Single Family Home
Sub Type Detached
Listing Status Active
Purchase Type For Sale
Square Footage 486 sqft
Price per Sqft $491
Subdivision Gleniffer Lake
MLS® Listing ID A2159910
Style Bungalow
Bedrooms 1
Full Baths 1
Condo Fees $352
Originating Board Central Alberta
Year Built 2001
Annual Tax Amount $1,261
Tax Year 2024
Lot Size 2,280 Sqft
Acres 0.05
Property Description
Location
Province AB
County Red Deer County
Zoning R-7
Direction N
Rooms
Basement None
Interior
Interior Features Closet Organizers, Open Floorplan, Vinyl Windows
Heating Forced Air, Propane
Cooling None
Flooring Carpet, Laminate, Linoleum
Inclusions All Furniture !
Appliance Built-In Oven, Microwave, Refrigerator
Laundry None
Exterior
Garage Parking Pad
Garage Description Parking Pad
Fence None
Community Features Clubhouse, Fishing, Gated, Golf, Lake, Playground, Pool
Amenities Available Clubhouse, Playground, Pool, Recreation Facilities
Roof Type Asphalt Shingle
Porch Deck, Front Porch
Lot Frontage 30.0
Total Parking Spaces 2
Building
Lot Description Close to Clubhouse, Front Yard, Standard Shaped Lot
Foundation Piling(s)
Sewer Public Sewer
Water Private
Architectural Style Bungalow
Level or Stories One
Structure Type Aluminum Siding ,Vinyl Siding
Others
HOA Fee Include Amenities of HOA/Condo,Common Area Maintenance,Maintenance Grounds,Reserve Fund Contributions,Security,Security Personnel,Sewer,Snow Removal,Trash
Restrictions Call Lister
Tax ID 91041411
Ownership Joint Venture
Pets Description Yes






