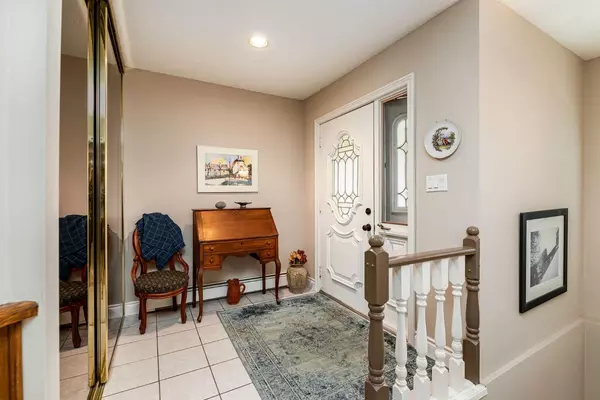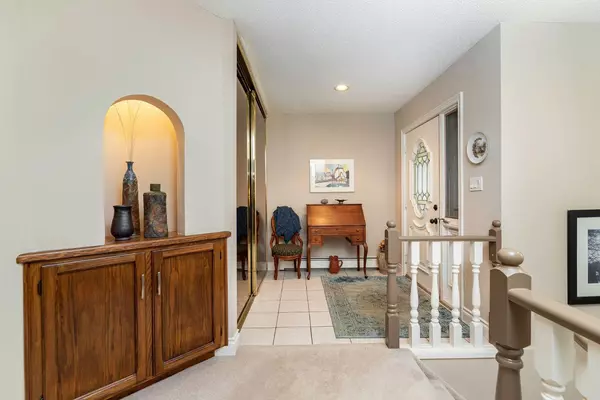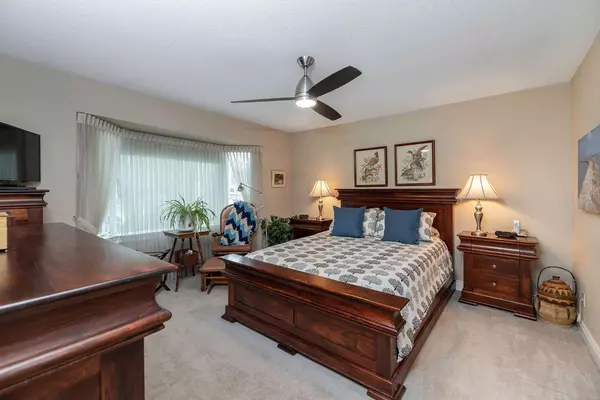
4 Beds
3 Baths
1,850 SqFt
4 Beds
3 Baths
1,850 SqFt
OPEN HOUSE
Sun Dec 08, 2:00pm - 4:00pm
Key Details
Property Type Single Family Home
Sub Type Detached
Listing Status Active
Purchase Type For Sale
Square Footage 1,850 sqft
Price per Sqft $345
Subdivision Fairway Heights
MLS® Listing ID A2157785
Style Bungalow
Bedrooms 4
Full Baths 2
Half Baths 1
Originating Board Central Alberta
Year Built 1983
Annual Tax Amount $5,152
Tax Year 2024
Lot Size 6,254 Sqft
Acres 0.14
Property Description
Location
Province AB
County Lacombe
Zoning R1
Direction E
Rooms
Other Rooms 1
Basement Full, Walk-Out To Grade
Interior
Interior Features Ceiling Fan(s), Central Vacuum, Sauna
Heating Boiler, In Floor, Fireplace(s), Natural Gas
Cooling None
Flooring Carpet, Ceramic Tile, Linoleum
Fireplaces Number 2
Fireplaces Type Blower Fan, Family Room, Gas, Living Room, Mantle, Stone, Wood Burning
Inclusions REFRIGERATOR , STOVE , DISHWASHER , MICROWAVE , WASHER , DRYER , CEILING FAN(S) , SAUNA (AS IS) , HOT TUB (AS IS) , CENTRAL VACUUM , WINDOW COVERINGS
Appliance Dishwasher, Electric Stove, Microwave, Refrigerator, Washer/Dryer
Laundry Main Level
Exterior
Parking Features Double Garage Attached, Heated Garage
Garage Spaces 2.0
Garage Description Double Garage Attached, Heated Garage
Fence Partial
Community Features Fishing, Golf, Park, Playground, Pool, Schools Nearby, Shopping Nearby, Sidewalks, Street Lights, Tennis Court(s), Walking/Bike Paths
Roof Type Clay Tile
Porch Patio, Screened
Lot Frontage 59.0
Total Parking Spaces 2
Building
Lot Description Lawn, No Neighbours Behind, Landscaped, Many Trees, Street Lighting, On Golf Course, Private, Views
Foundation Poured Concrete
Architectural Style Bungalow
Level or Stories One
Structure Type Brick,Stone
Others
Restrictions None Known
Tax ID 93852861
Ownership Private






