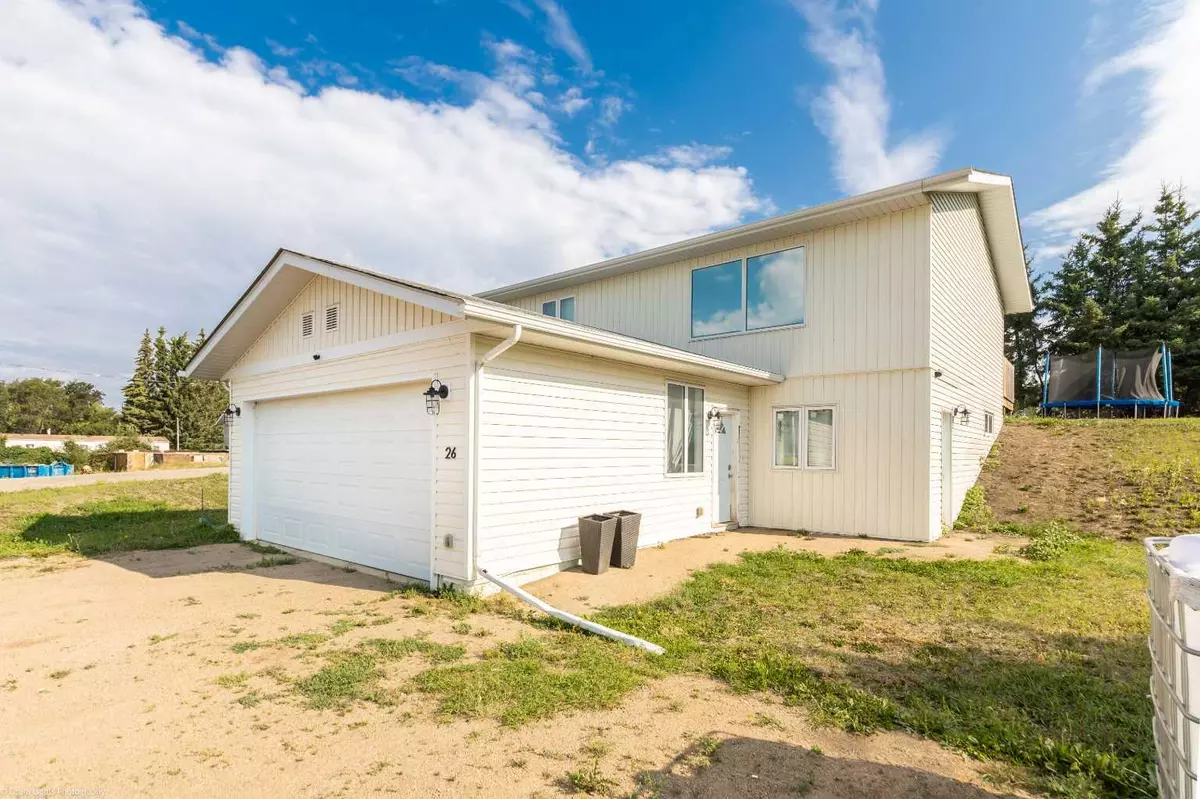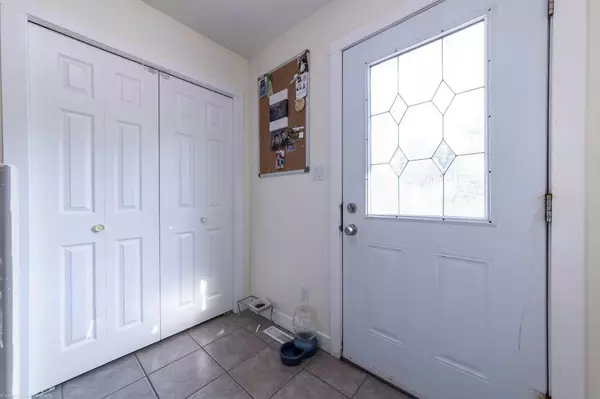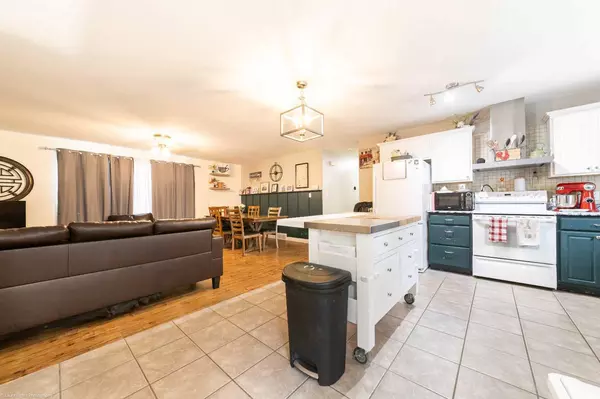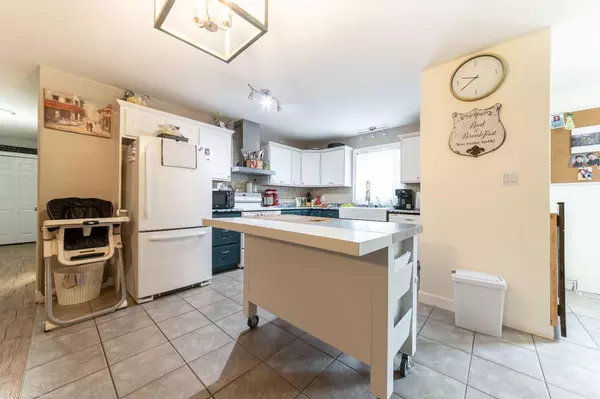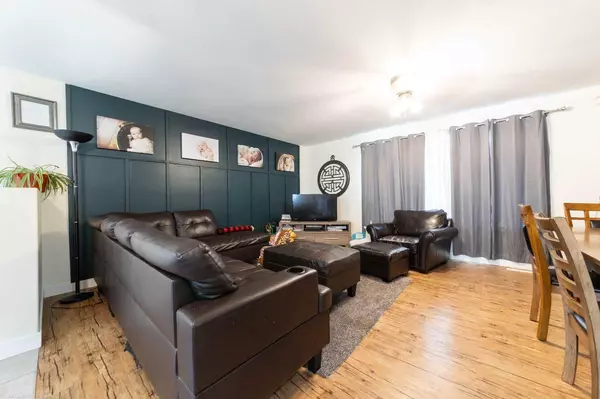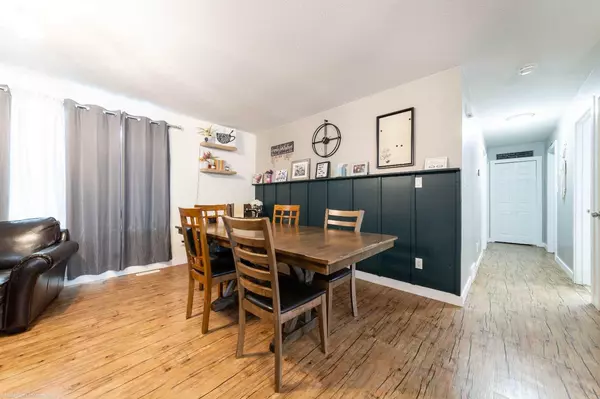5 Beds
3 Baths
1,260 SqFt
5 Beds
3 Baths
1,260 SqFt
Key Details
Property Type Single Family Home
Sub Type Detached
Listing Status Active
Purchase Type For Sale
Square Footage 1,260 sqft
Price per Sqft $236
MLS® Listing ID A2155447
Style Bungalow
Bedrooms 5
Full Baths 3
Originating Board Lloydminster
Year Built 2014
Annual Tax Amount $2,147
Tax Year 2024
Lot Size 0.278 Acres
Acres 0.28
Property Description
Location
Province SK
County Saskatchewan
Zoning RES
Direction W
Rooms
Other Rooms 1
Basement Finished, Full
Interior
Interior Features Ceiling Fan(s)
Heating Forced Air, Natural Gas
Cooling Central Air
Flooring Laminate, Tile, Vinyl
Appliance Central Air Conditioner, Dishwasher, Dryer, Garage Control(s), Range, Range Hood, Refrigerator, Washer, Water Softener, Window Coverings
Laundry In Basement, In Bathroom
Exterior
Parking Features Double Garage Attached
Garage Spaces 2.0
Garage Description Double Garage Attached
Fence None
Community Features Playground, Schools Nearby
Roof Type Asphalt Shingle
Porch Deck
Lot Frontage 110.0
Total Parking Spaces 4
Building
Lot Description Back Yard, Few Trees, Front Yard, Lawn
Foundation ICF Block
Architectural Style Bungalow
Level or Stories One
Structure Type Vinyl Siding,Wood Frame
Others
Restrictions None Known
Ownership Private

