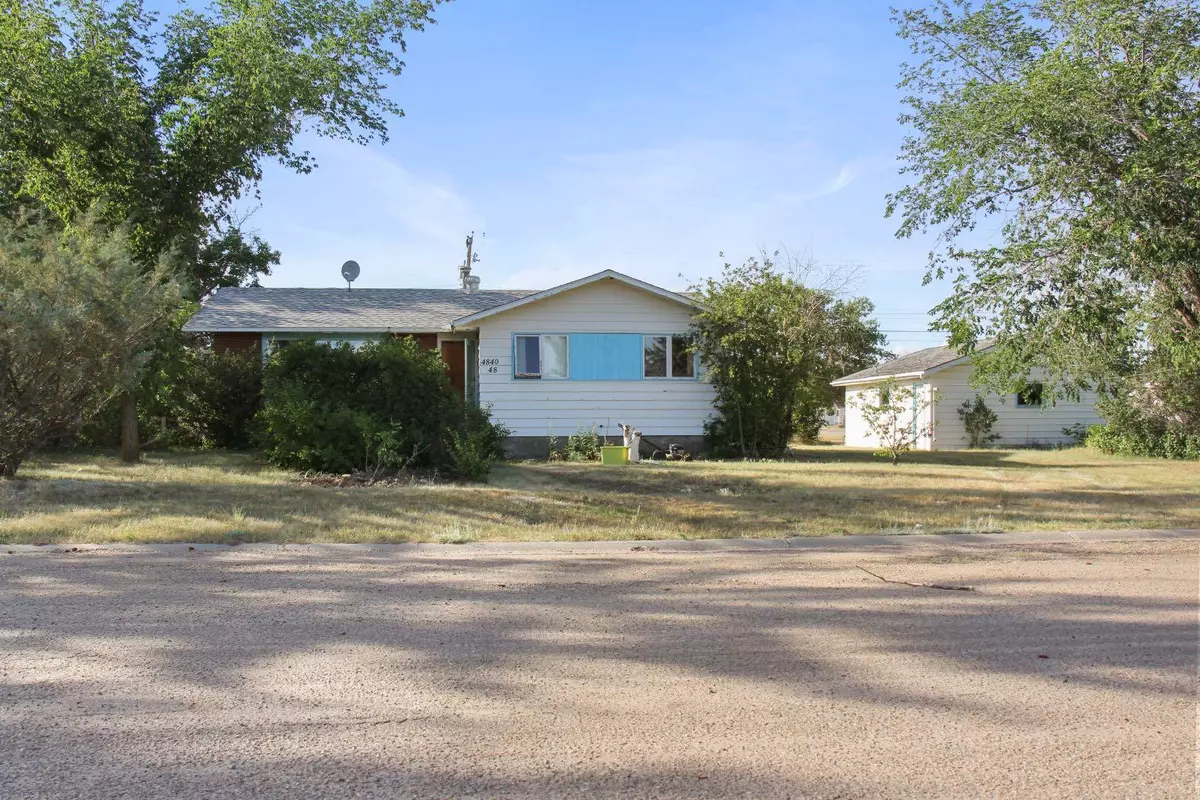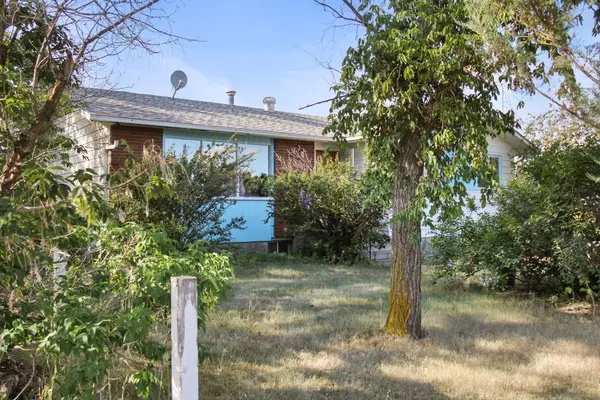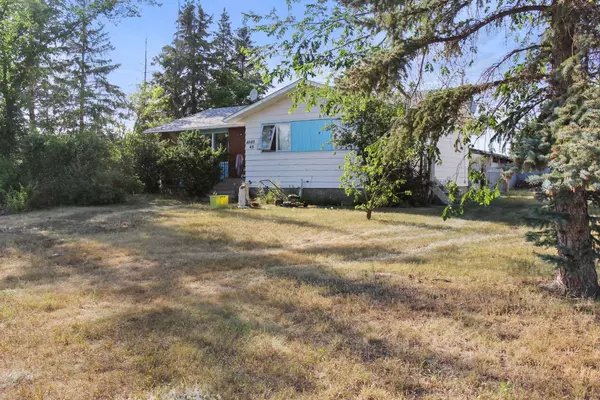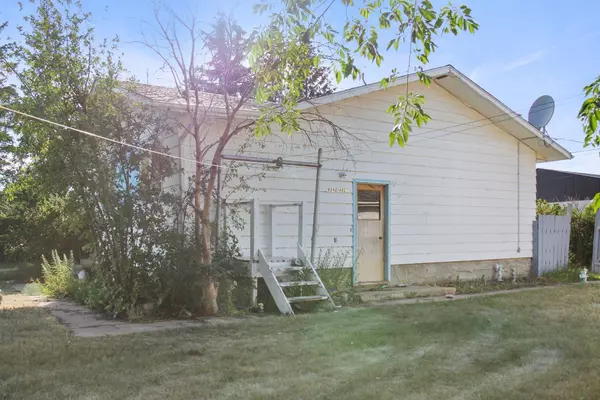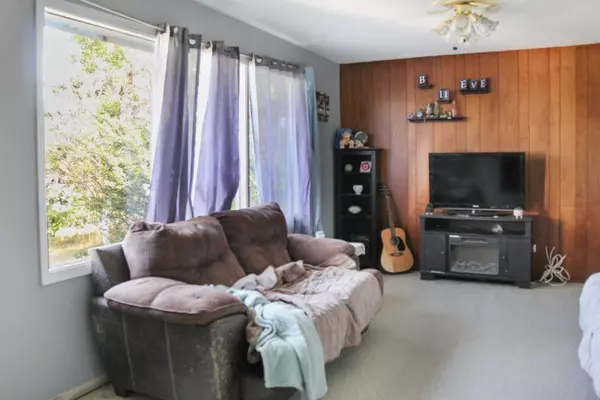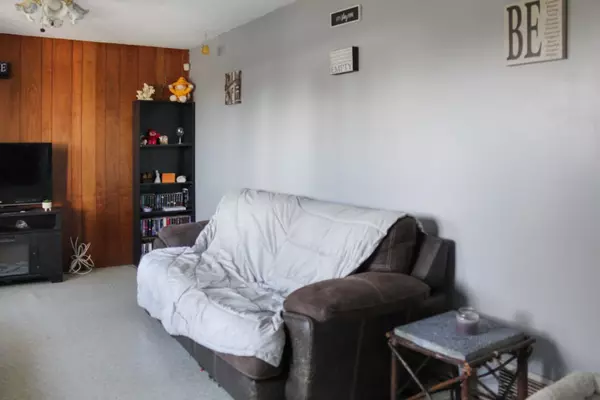4 Beds
2 Baths
1,224 SqFt
4 Beds
2 Baths
1,224 SqFt
Key Details
Property Type Single Family Home
Sub Type Detached
Listing Status Active
Purchase Type For Sale
Square Footage 1,224 sqft
Price per Sqft $155
Subdivision Hardisty
MLS® Listing ID A2155262
Style Bungalow
Bedrooms 4
Full Baths 2
Originating Board Central Alberta
Year Built 1965
Annual Tax Amount $1,888
Tax Year 2024
Lot Size 6,000 Sqft
Acres 0.14
Property Description
Location
Province AB
County Flagstaff County
Zoning R1
Direction E
Rooms
Basement Separate/Exterior Entry, Full, Partially Finished
Interior
Interior Features See Remarks, Separate Entrance
Heating Forced Air
Cooling None
Flooring Concrete, Laminate, Other
Inclusions Washer, dryer, refrigerator, dishwasher (sold in "as is" condition), electric stove, all window treatments as listed per appliances list.
Appliance Dishwasher, Dryer, Electric Stove, Refrigerator, Washer, Window Coverings
Laundry Main Level
Exterior
Parking Features Double Garage Detached
Garage Spaces 2.0
Garage Description Double Garage Detached
Fence Fenced, Partial
Community Features Golf, Lake, Playground, Shopping Nearby, Walking/Bike Paths
Roof Type Asphalt Shingle
Porch Other
Lot Frontage 50.0
Total Parking Spaces 4
Building
Lot Description Back Lane, Back Yard, Corner Lot, Fruit Trees/Shrub(s)
Foundation Block
Architectural Style Bungalow
Level or Stories One
Structure Type Brick,Vinyl Siding
Others
Restrictions None Known
Tax ID 56703264
Ownership Private

