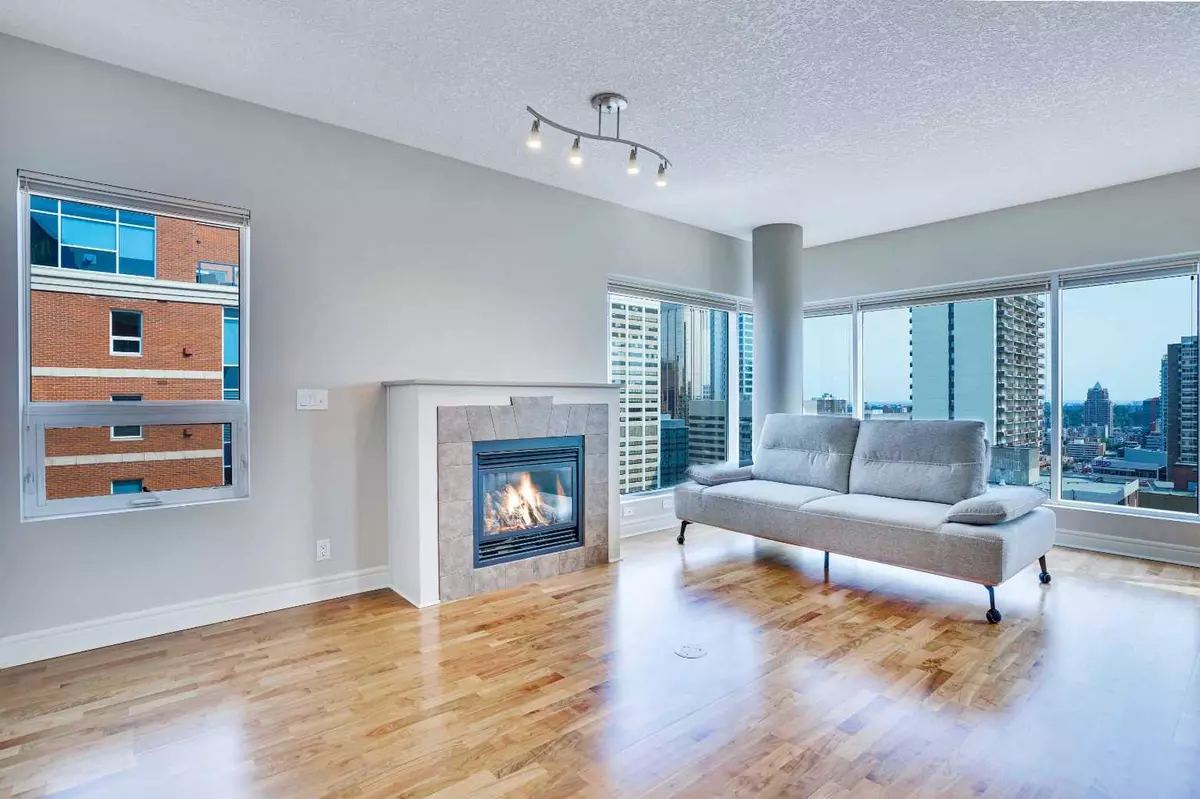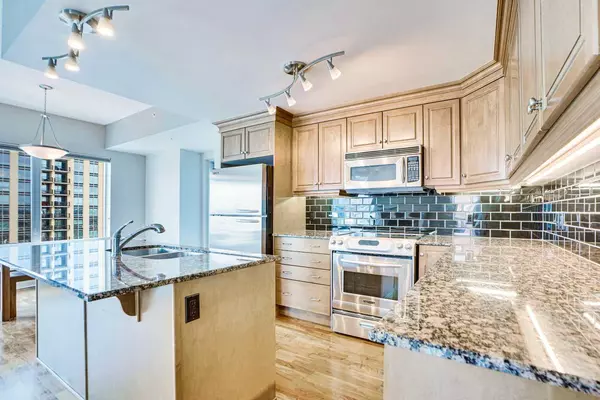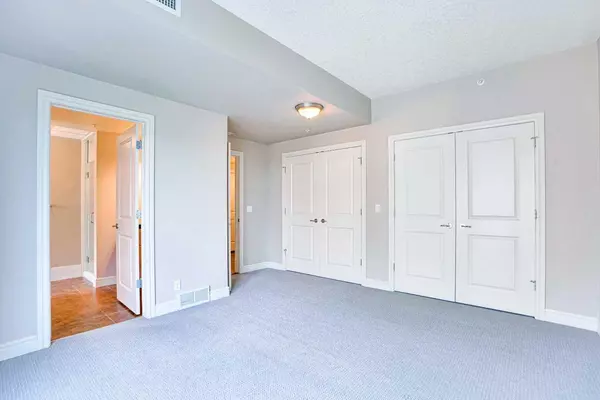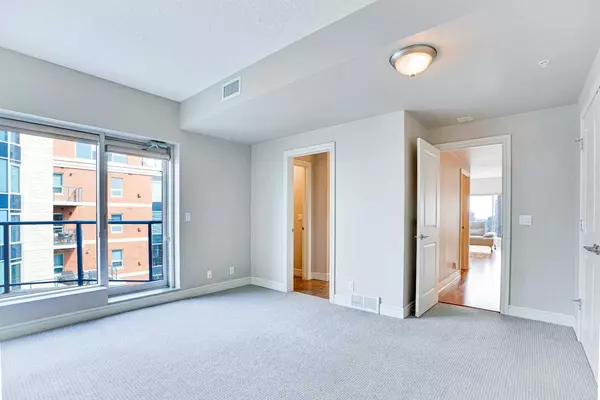
2 Beds
2 Baths
1,186 SqFt
2 Beds
2 Baths
1,186 SqFt
Key Details
Property Type Condo
Sub Type Apartment
Listing Status Active
Purchase Type For Sale
Square Footage 1,186 sqft
Price per Sqft $467
Subdivision Downtown Commercial Core
MLS® Listing ID A2155970
Style High-Rise (5+)
Bedrooms 2
Full Baths 2
Condo Fees $946/mo
Originating Board Calgary
Year Built 2006
Annual Tax Amount $3,275
Tax Year 2024
Property Description
Location
Province AB
County Calgary
Area Cal Zone Cc
Zoning CR20-C20/R20
Direction SE
Interior
Interior Features High Ceilings
Heating Fan Coil, Hot Water, See Remarks
Cooling Central Air
Flooring Carpet, Ceramic Tile, Laminate
Fireplaces Number 1
Fireplaces Type Gas
Inclusions None
Appliance Dishwasher, Dryer, Electric Stove, Garage Control(s), Garburator, Microwave Hood Fan, Oven, Refrigerator, Washer, Window Coverings
Laundry Laundry Room
Exterior
Garage Oversized, Titled, Underground
Garage Spaces 1.0
Garage Description Oversized, Titled, Underground
Community Features Other, Park, Playground, Schools Nearby, Sidewalks, Street Lights, Walking/Bike Paths
Amenities Available Car Wash, Elevator(s), Parking, Party Room, Storage, Visitor Parking
Roof Type Metal
Porch Balcony(s)
Exposure S,SE
Total Parking Spaces 1
Building
Story 27
Architectural Style High-Rise (5+)
Level or Stories Single Level Unit
Structure Type Brick,Concrete,Stone
Others
HOA Fee Include Caretaker,Common Area Maintenance,Gas,Heat,Insurance,Parking,Professional Management,Reserve Fund Contributions,Residential Manager,Security,Snow Removal,Water
Restrictions Pet Restrictions or Board approval Required
Ownership Private
Pets Description Restrictions

"My job is to find and attract mastery-based agents to the office, protect the culture, and make sure everyone is happy! "






