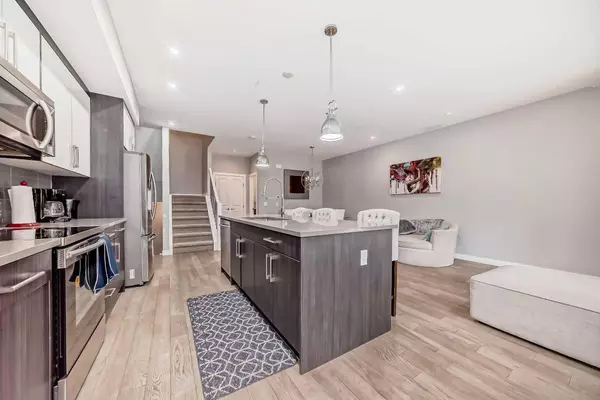
3 Beds
4 Baths
1,521 SqFt
3 Beds
4 Baths
1,521 SqFt
Key Details
Property Type Townhouse
Sub Type Row/Townhouse
Listing Status Active
Purchase Type For Sale
Square Footage 1,521 sqft
Price per Sqft $460
Subdivision Hillhurst
MLS® Listing ID A2153258
Style 2 Storey
Bedrooms 3
Full Baths 3
Half Baths 1
Condo Fees $288
Originating Board Calgary
Year Built 2017
Annual Tax Amount $3,826
Tax Year 2024
Lot Size 6,716 Sqft
Acres 0.15
Property Description
Location
Province AB
County Calgary
Area Cal Zone Cc
Zoning M-CG d72
Direction SW
Rooms
Other Rooms 1
Basement Finished, Full
Interior
Interior Features See Remarks
Heating Forced Air, Natural Gas
Cooling Central Air
Flooring Carpet, Ceramic Tile, Vinyl Plank
Fireplaces Number 1
Fireplaces Type Electric
Appliance Bar Fridge, Dishwasher, Electric Stove, Garage Control(s), Microwave Hood Fan, Refrigerator, Washer/Dryer
Laundry Laundry Room
Exterior
Garage Single Garage Detached
Garage Spaces 1.0
Garage Description Single Garage Detached
Fence Fenced
Community Features Playground, Schools Nearby, Shopping Nearby
Amenities Available Visitor Parking
Roof Type Asphalt Shingle
Porch Other
Lot Frontage 21.0
Exposure S
Total Parking Spaces 1
Building
Lot Description Landscaped
Foundation Poured Concrete
Architectural Style 2 Storey
Level or Stories Two
Structure Type Concrete,Stucco,Wood Frame
Others
HOA Fee Include Common Area Maintenance,Insurance,Parking,Professional Management,Reserve Fund Contributions,Sewer
Restrictions None Known
Ownership Private
Pets Description Yes






