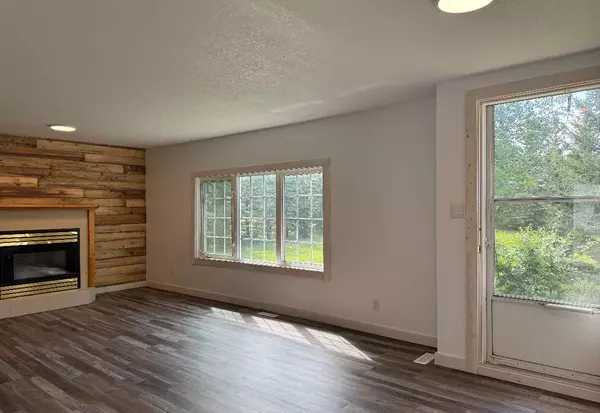
4 Beds
2 Baths
1,438 SqFt
4 Beds
2 Baths
1,438 SqFt
Key Details
Property Type Single Family Home
Sub Type Detached
Listing Status Active
Purchase Type For Sale
Square Footage 1,438 sqft
Price per Sqft $208
MLS® Listing ID A2154355
Style Acreage with Residence,Bungalow
Bedrooms 4
Full Baths 1
Half Baths 1
Originating Board Grande Prairie
Year Built 1976
Annual Tax Amount $2,121
Tax Year 2024
Lot Size 10.000 Acres
Acres 10.0
Property Description
The highlight of this property is a spacious 1,438 sq ft, 4-bedroom modular home, thoughtfully designed and featuring a basement for added space. Enjoy outdoor living with a large deck off the kitchen and dining area, perfect for entertaining or simply savoring the peaceful surroundings. The heart of the home boasts honey oak cupboards and ample counter space, ideal for culinary enthusiasts. New carpet was installed in the upstairs bedrooms in 2022, complementing the freshly painted main floor. The home has been updated with windows and a furnace in 2000, and a durable tin roof with two skylights in the kitchen was added in 2015.
Water and utilities are well taken care of with a reliable 3,600-gallon cistern and a large dugout ensuring a steady water supply. The property is equipped with 100 amp power and natural gas. Additional structures include a 22 x 25 ft older building, previously used as a detached garage, offering versatile space for storage or projects. There is also a 17 x 14 ft building that can serve as a chicken coop or a heated hangout den or can be converted back to a cozy cabin that provides a perfect spot to enjoy the great outdoors while staying protected from the elements complete with a wood stove. A handy 12 x 12 ft shed provides additional storage.
This idyllic property combines modern comforts with the charm of rural living, making it a perfect escape for those seeking a peaceful, nature-filled lifestyle. Don't miss the opportunity to make this your dream home. Reach out to take the time to see this gem of a property for yourself!
Location
Province AB
County Fairview No. 136, M.d. Of
Zoning AG-1
Direction W
Rooms
Basement Finished, Full
Interior
Interior Features Laminate Counters, No Smoking Home, Separate Entrance, Skylight(s), Storage, Vinyl Windows
Heating Forced Air, Natural Gas
Cooling None
Flooring Carpet, Tile, Vinyl Plank
Fireplaces Number 1
Fireplaces Type Family Room, Gas, Living Room, Tile
Appliance Built-In Oven, Built-In Range, Dishwasher, Refrigerator, Washer/Dryer
Laundry In Hall, Main Level
Exterior
Garage Double Garage Detached, Drive Through, Driveway, Garage Faces Rear, Gated, Gravel Driveway, Insulated, Single Garage Attached
Garage Spaces 3.0
Garage Description Double Garage Detached, Drive Through, Driveway, Garage Faces Rear, Gated, Gravel Driveway, Insulated, Single Garage Attached
Fence None
Community Features Other
Utilities Available Electricity Connected, Natural Gas Connected, Sewer Connected, Water Connected
Roof Type Metal
Porch Deck
Exposure W
Total Parking Spaces 20
Building
Lot Description Back Yard, Backs on to Park/Green Space, Dog Run Fenced In, Front Yard, Lawn, Garden, No Neighbours Behind, Landscaped, Level, Many Trees, Private, Wooded
Foundation Poured Concrete
Sewer Holding Tank, Pump
Water Cistern
Architectural Style Acreage with Residence, Bungalow
Level or Stories One
Structure Type Concrete,Vinyl Siding
Others
Restrictions None Known
Tax ID 57650070
Ownership Other

"My job is to find and attract mastery-based agents to the office, protect the culture, and make sure everyone is happy! "






