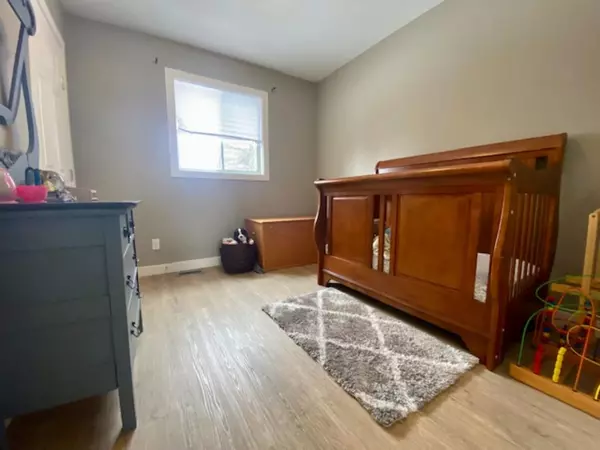3 Beds
1 Bath
952 SqFt
3 Beds
1 Bath
952 SqFt
Key Details
Property Type Single Family Home
Sub Type Detached
Listing Status Active
Purchase Type For Sale
Square Footage 952 sqft
Price per Sqft $167
Subdivision Hughenden
MLS® Listing ID A2154366
Style Bungalow
Bedrooms 3
Full Baths 1
Originating Board Lloydminster
Year Built 2019
Annual Tax Amount $2,706
Tax Year 2024
Lot Size 7,500 Sqft
Acres 0.17
Property Description
Location
Province AB
County Provost No. 52, M.d. Of
Zoning R1
Direction E
Rooms
Basement Crawl Space, None
Interior
Interior Features Laminate Counters, No Smoking Home, Open Floorplan, Recessed Lighting
Heating Forced Air, Natural Gas
Cooling None
Flooring Vinyl
Appliance Range Hood, Refrigerator, Stove(s), Washer/Dryer
Laundry In Bathroom, Main Level
Exterior
Parking Features Off Street, Parking Pad
Garage Description Off Street, Parking Pad
Fence None
Community Features None
Roof Type Asphalt Shingle
Porch Deck
Lot Frontage 4267.0
Exposure E
Total Parking Spaces 2
Building
Lot Description Back Lane, Front Yard
Foundation Poured Concrete
Architectural Style Bungalow
Level or Stories One
Structure Type Vinyl Siding
Others
Restrictions None Known
Tax ID 57039723
Ownership Private






