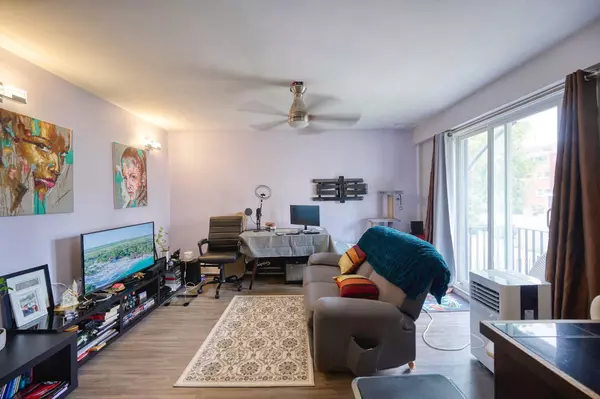
1 Bed
1 Bath
464 SqFt
1 Bed
1 Bath
464 SqFt
Key Details
Property Type Condo
Sub Type Apartment
Listing Status Active
Purchase Type For Sale
Square Footage 464 sqft
Price per Sqft $405
Subdivision Beltline
MLS® Listing ID A2153393
Style Apartment
Bedrooms 1
Full Baths 1
Condo Fees $423/mo
Originating Board Calgary
Year Built 1961
Annual Tax Amount $1,005
Tax Year 2024
Property Description
Location
Province AB
County Calgary
Area Cal Zone Cc
Zoning CC-MHX
Direction N
Interior
Interior Features No Smoking Home, Open Floorplan
Heating Baseboard
Cooling None
Flooring Laminate
Appliance Range Hood, Refrigerator, Stove(s)
Laundry Common Area
Exterior
Garage Off Street
Garage Description Off Street
Community Features Park, Schools Nearby, Shopping Nearby, Sidewalks, Street Lights, Walking/Bike Paths
Amenities Available Coin Laundry
Porch Balcony(s)
Exposure N
Total Parking Spaces 1
Building
Story 4
Architectural Style Apartment
Level or Stories Single Level Unit
Structure Type Brick,Wood Frame
Others
HOA Fee Include Common Area Maintenance,Gas,Heat,Insurance,Parking,Professional Management,Reserve Fund Contributions,Trash
Restrictions Pet Restrictions or Board approval Required
Ownership Private
Pets Description Restrictions

"My job is to find and attract mastery-based agents to the office, protect the culture, and make sure everyone is happy! "






