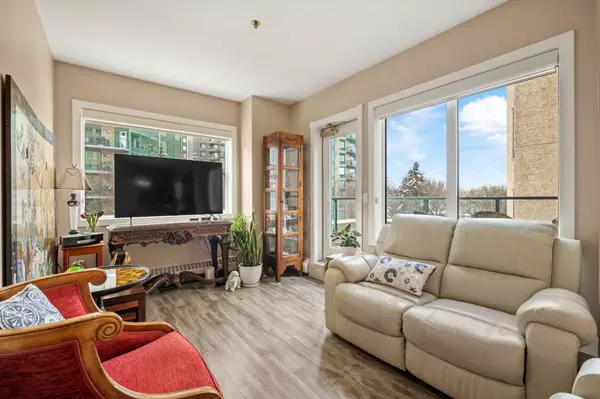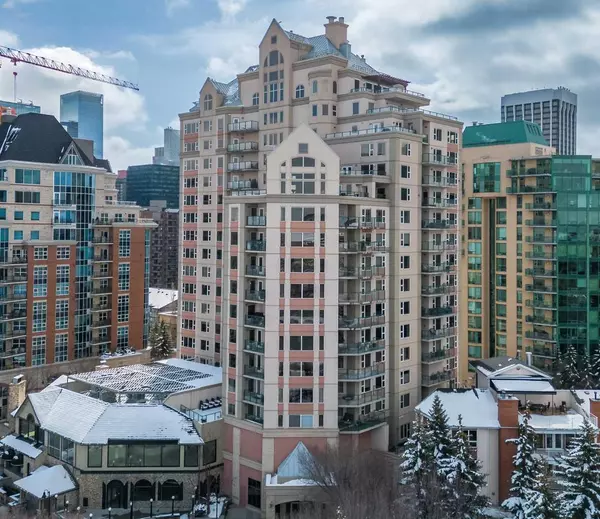
2 Beds
1 Bath
971 SqFt
2 Beds
1 Bath
971 SqFt
Key Details
Property Type Condo
Sub Type Apartment
Listing Status Active
Purchase Type For Sale
Square Footage 971 sqft
Price per Sqft $419
Subdivision Eau Claire
MLS® Listing ID A2153074
Style High-Rise (5+)
Bedrooms 2
Full Baths 1
Condo Fees $845/mo
Originating Board Calgary
Year Built 1999
Annual Tax Amount $1,958
Tax Year 2024
Property Description
Step into a kitchen with upgraded stainless steel appliances, adding a touch of luxury to everyday living. Located in the picturesque Eau Claire community, this condo provides unbeatable access to scenic river pathways, tranquil parks, and all the urban conveniences Calgary has to offer. Enjoy walking distance to Prince's Island Park for nature lovers, where outdoor activities and the beauty of the Bow River are just moments away. Take in riverside strolls, cycling, and relaxing by the water, or explore the trendy streets of nearby Kensington, filled with boutique shopping, gourmet dining, and a lively arts scene.
The condo's high ceilings and open-concept layout create a spacious, bright atmosphere that feels both welcoming and elegant. One of the standout features is the expansive southwest-facing terrace—a large outdoor space perfect for entertaining guests, hosting barbecues, or simply soaking up the sunshine with breathtaking views of nature and the city skyline.
Additional perks include Concierge Services and secured underground parking for ultimate comfort and security. Whether you're unwinding on your private terrace or soaking up the excitement of Eau Claire and Kensington, this condo offers the perfect balance of urban convenience and serene living. Don’t miss out on owning a piece of Calgary’s urban paradise! Book a viewing today and explore the timeless elegance and unbeatable location of this stunning condo. Be sure to check out the virtual tour!
Location
Province AB
County Calgary
Area Cal Zone Cc
Zoning DC (pre 1P2007)
Direction N
Interior
Interior Features Breakfast Bar, Ceiling Fan(s), Central Vacuum, High Ceilings, No Animal Home, No Smoking Home
Heating Baseboard, Hot Water
Cooling Central Air
Flooring Laminate, Tile
Appliance Dishwasher, Electric Stove, Microwave Hood Fan, Refrigerator, Washer/Dryer
Laundry In Unit
Exterior
Garage Assigned, Heated Garage, Parkade, Secured, Underground
Garage Description Assigned, Heated Garage, Parkade, Secured, Underground
Community Features Park, Shopping Nearby, Sidewalks, Street Lights, Walking/Bike Paths
Amenities Available Car Wash, Elevator(s), Secured Parking, Storage, Visitor Parking
Roof Type Tar/Gravel
Porch Balcony(s), Patio
Exposure N
Total Parking Spaces 1
Building
Story 17
Architectural Style High-Rise (5+)
Level or Stories Single Level Unit
Structure Type Brick,Concrete
Others
HOA Fee Include Caretaker,Common Area Maintenance,Heat,Insurance,Maintenance Grounds,Parking,Professional Management,Reserve Fund Contributions,Security,Security Personnel,Sewer,Snow Removal,Water
Restrictions Pet Restrictions or Board approval Required,Short Term Rentals Not Allowed
Ownership Private
Pets Description Restrictions, Cats OK, Dogs OK, Yes

"My job is to find and attract mastery-based agents to the office, protect the culture, and make sure everyone is happy! "






