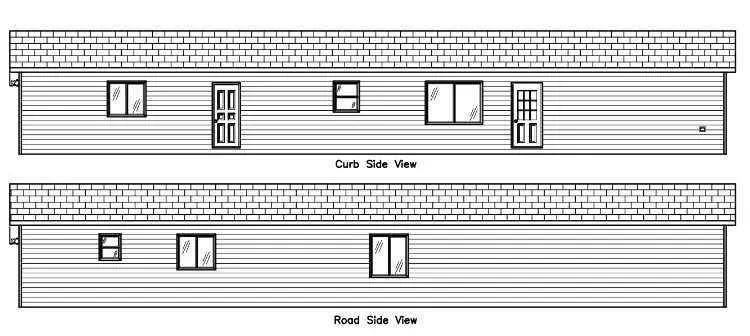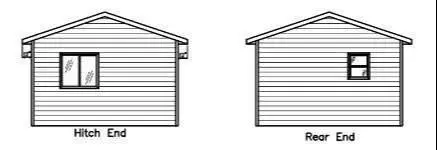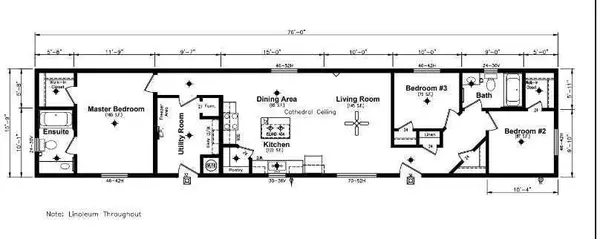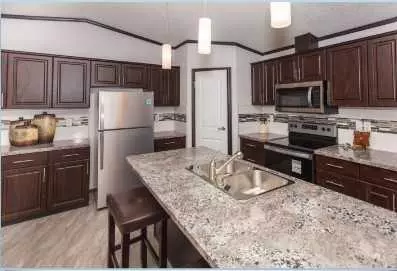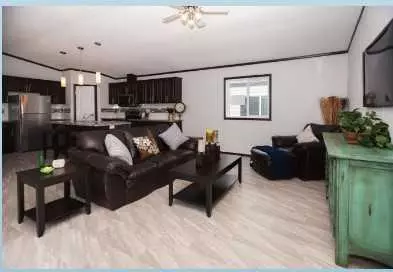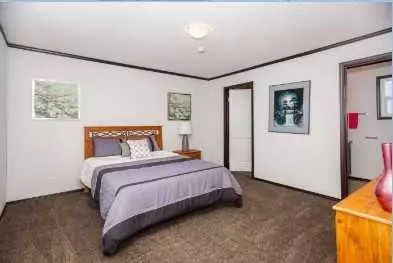3 Beds
2 Baths
1,216 SqFt
3 Beds
2 Baths
1,216 SqFt
Key Details
Property Type Mobile Home
Sub Type Mobile
Listing Status Active
Purchase Type For Sale
Square Footage 1,216 sqft
Price per Sqft $188
MLS® Listing ID A2151072
Style Double Wide Mobile Home
Bedrooms 3
Full Baths 2
Originating Board Calgary
Year Built 2024
Annual Tax Amount $1
Property Description
Disclaimer: Measurements are estimated from blueprints. Photos depict a show home of a similar model; actual interior finishes may vary.
Location
Province AB
County Lacombe County
Interior
Heating Forced Air, Natural Gas
Flooring Carpet, Linoleum
Inclusions none
Appliance Dishwasher, Microwave, Microwave Hood Fan, Range, Refrigerator
Laundry Common Area
Exterior
Parking Features Parking Pad
Garage Description Parking Pad
Community Features Other, Schools Nearby, Street Lights, Walking/Bike Paths
Roof Type Asphalt Shingle
Porch None
Total Parking Spaces 2
Building
Architectural Style Double Wide Mobile Home
Level or Stories One
Structure Type Vinyl Siding
Others
Restrictions Landlord Approval

