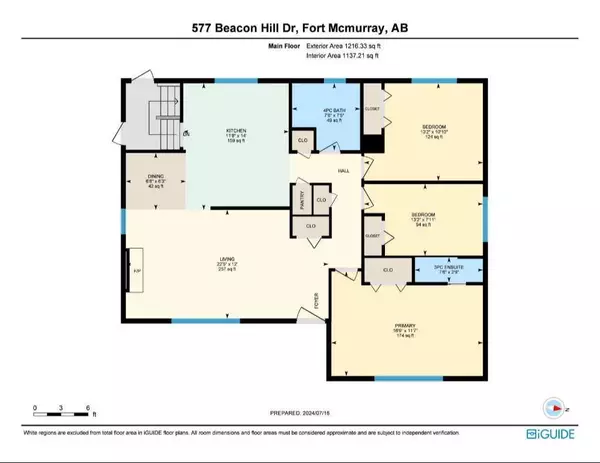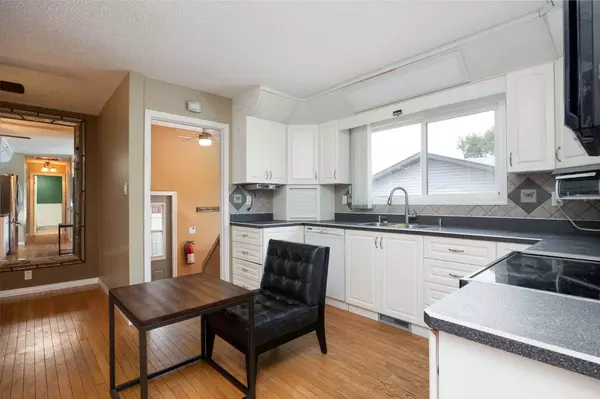
4 Beds
3 Baths
1,216 SqFt
4 Beds
3 Baths
1,216 SqFt
Key Details
Property Type Single Family Home
Sub Type Detached
Listing Status Active
Purchase Type For Sale
Square Footage 1,216 sqft
Price per Sqft $435
Subdivision Beacon Hill
MLS® Listing ID A2147646
Style Bungalow
Bedrooms 4
Full Baths 3
Originating Board Fort McMurray
Year Built 1974
Annual Tax Amount $2,364
Tax Year 2024
Lot Size 6,600 Sqft
Acres 0.15
Property Description
Location
Province AB
County Wood Buffalo
Area Fm Sw
Zoning R1
Direction SE
Rooms
Other Rooms 1
Basement Finished, Full
Interior
Interior Features Laminate Counters, Pantry, Separate Entrance, Wet Bar
Heating Forced Air
Cooling Central Air
Flooring Cork, Hardwood, Tile, Vinyl
Fireplaces Number 1
Fireplaces Type Wood Burning
Inclusions Lawn Mower, 2 compressors located in garage, 2 wall mirrors
Appliance Dishwasher, Dryer, Microwave, Refrigerator, Stove(s), Washer, Window Coverings
Laundry Lower Level
Exterior
Garage 220 Volt Wiring, Concrete Driveway, Heated Garage, Off Street, RV Access/Parking, Triple Garage Detached
Garage Spaces 3.0
Garage Description 220 Volt Wiring, Concrete Driveway, Heated Garage, Off Street, RV Access/Parking, Triple Garage Detached
Fence Partial
Community Features Other, Park, Playground, Schools Nearby, Shopping Nearby, Sidewalks, Street Lights, Walking/Bike Paths
Roof Type Asphalt Shingle
Porch Other
Total Parking Spaces 8
Building
Lot Description Landscaped, Standard Shaped Lot
Foundation Poured Concrete
Architectural Style Bungalow
Level or Stories Bi-Level
Structure Type Vinyl Siding
Others
Restrictions None Known
Tax ID 91988534
Ownership Private






