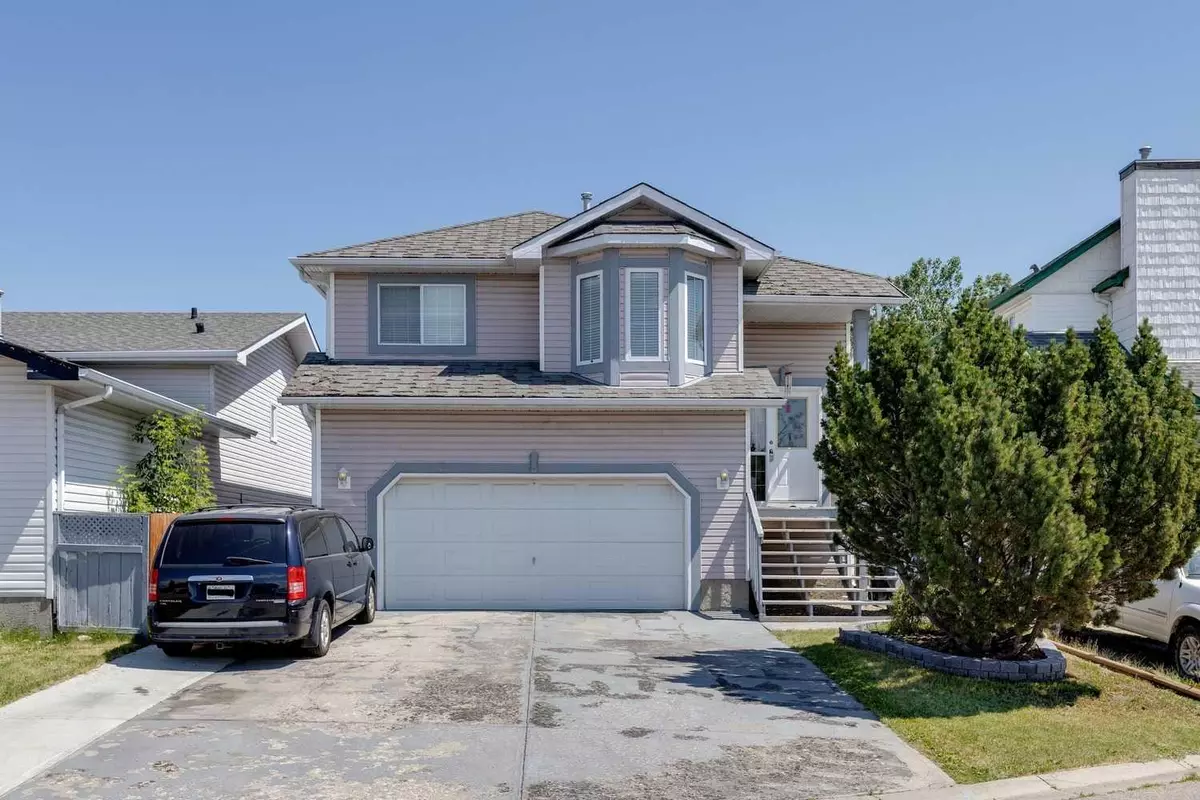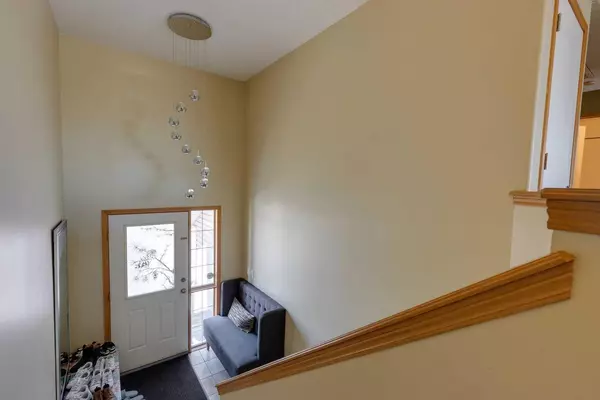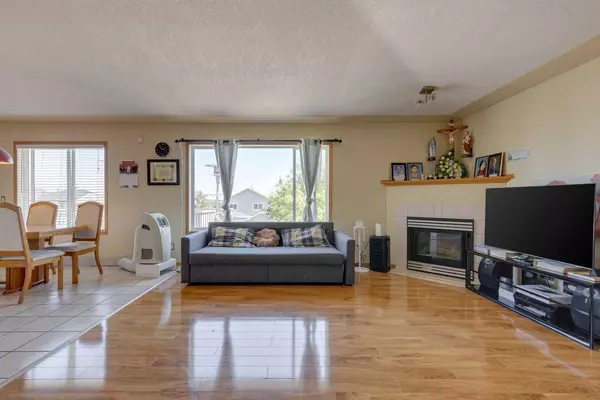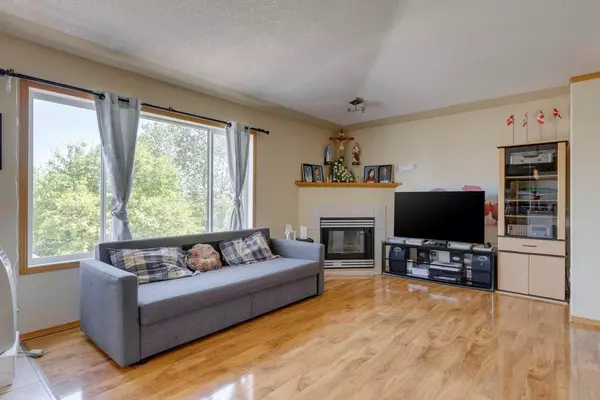
3 Beds
2 Baths
1,050 SqFt
3 Beds
2 Baths
1,050 SqFt
Key Details
Property Type Single Family Home
Sub Type Detached
Listing Status Active
Purchase Type For Sale
Square Footage 1,050 sqft
Price per Sqft $500
Subdivision Monterey Park
MLS® Listing ID A2150230
Style Bi-Level
Bedrooms 3
Full Baths 2
Year Built 1995
Lot Size 4,273 Sqft
Acres 0.1
Property Description
The main and upper levels include 2 bedrooms, a full bathroom, and a stunning kitchen with an island, stainless steel appliances, and high ceilings. The kitchen seamlessly flows into a cozy eating nook, complemented by a deck for outdoor entertaining, while the bright living room with its soaring ceilings is perfect for relaxation and gatherings.
The basement features a spacious bedroom, a full bathroom, and flexible space, offering endless potential. This unique layout provides a rare opportunity for discerning buyers seeking versatility and value. Don't miss the chance to make this exceptional property your own!
Location
Province AB
County Calgary
Area Cal Zone Ne
Zoning R-C1
Direction W
Rooms
Basement Separate/Exterior Entry, Finished, Full, Walk-Out To Grade
Interior
Interior Features High Ceilings, Kitchen Island, See Remarks
Heating Forced Air, Natural Gas
Cooling None
Flooring Ceramic Tile, Hardwood
Fireplaces Number 1
Fireplaces Type Gas
Appliance Dishwasher, Dryer, Electric Range, Range Hood, Refrigerator, Washer, Window Coverings
Laundry In Basement
Exterior
Exterior Feature Private Entrance, Private Yard
Garage Double Garage Attached
Garage Spaces 2.0
Fence Fenced
Community Features Park, Playground, Schools Nearby, Shopping Nearby, Street Lights, Walking/Bike Paths
Roof Type Asphalt Shingle
Porch Deck
Lot Frontage 12.73
Total Parking Spaces 2
Building
Lot Description Back Yard, Backs on to Park/Green Space, Front Yard, Interior Lot
Dwelling Type House
Foundation Poured Concrete
Architectural Style Bi-Level
Level or Stories Bi-Level
Structure Type Vinyl Siding
Others
Restrictions None Known






