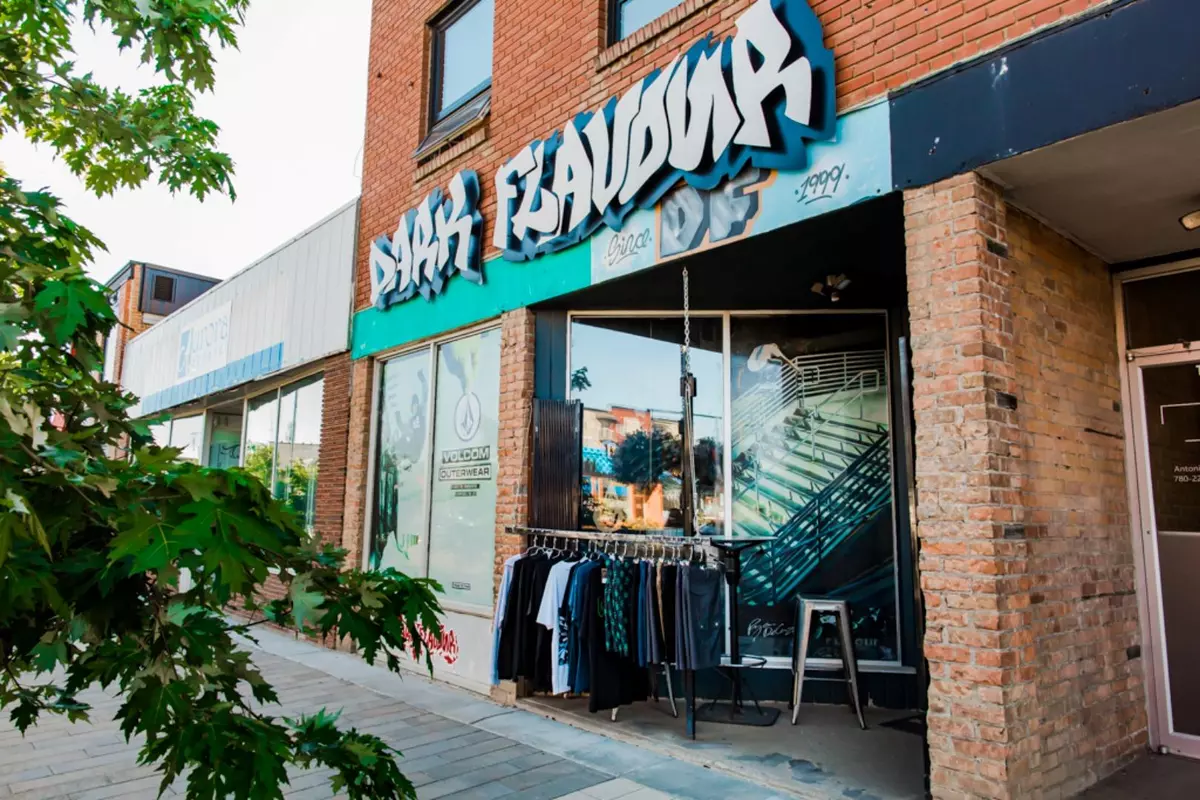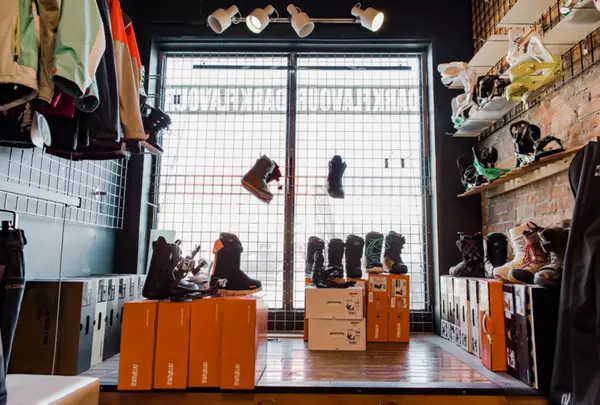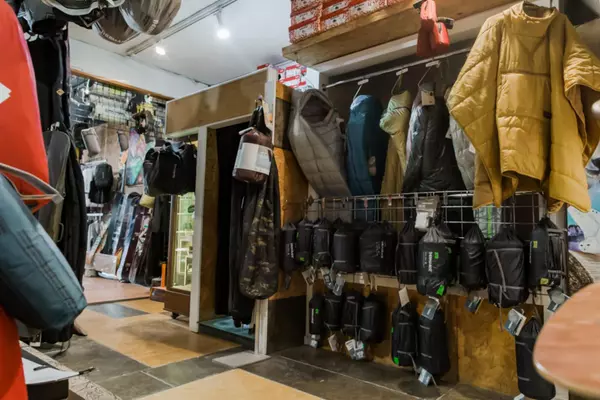REQUEST A TOUR
In-PersonVirtual Tour

$ 534,900
Est. payment | /mo
$ 534,900
Est. payment | /mo
Key Details
Property Type Commercial
Sub Type Retail
Listing Status Active
Purchase Type For Sale
Subdivision Central Business District
MLS® Listing ID A2148592
Originating Board Grande Prairie
Year Built 1956
Annual Tax Amount $5,726
Tax Year 2023
Property Description
Eclectic main street downtown brick and concrete building FOR SALE featuring combining a 1950 sqft main floor retail space plus a 1950 sqft 3 bed upper suite thata could easily be converted to be 2 separate suites! (BUILDING SALE ONLY) The owners have been operating the store for 20 years and have done many upgrades and renovations to the structure, store, and apartment. For retail benefits, this property is on one of the busiest streets in the newly upgraded downtown core with gorgeous cobblestone walkways and free parking areas. Excellent visibility and signage options for whatever new store your entrepreneurial imagination is creating. The main floor is 1950 sqft and has front and back entrances. The basement is also fully usable as retail and workshop space and the current owners have used it as such in the past. The basement also has a bathroom and a shower. The upstairs suite has 3 bedrooms and 2.5 bathrooms. It has been completely renovated with slate tile floors, new kitchen cabinets, granite counters, and updated luxury bathrooms. There are 2 spare bedrooms and a large master bedroom with an ensuite. At the north end of the building are the living room, kitchen, and dining room. THE 3D TOUR LINK TAKES YOU TO THE MAIN FLOOR 3D TOUR, THE MULTI MEDIA LINK TAKES YOU TO THE UPPER SUITE
Location
Province AB
County Grande Prairie
Zoning CC
Interior
Heating Forced Air
Flooring Concrete, Tile
Inclusions 5 appliances in suite
Exterior
Roof Type Asphalt
Building
Foundation Poured Concrete
Structure Type Brick,Concrete
Others
Restrictions None Known
Tax ID 91992972
Ownership Private
Listed by Sutton Group Grande Prairie Professionals

"My job is to find and attract mastery-based agents to the office, protect the culture, and make sure everyone is happy! "






