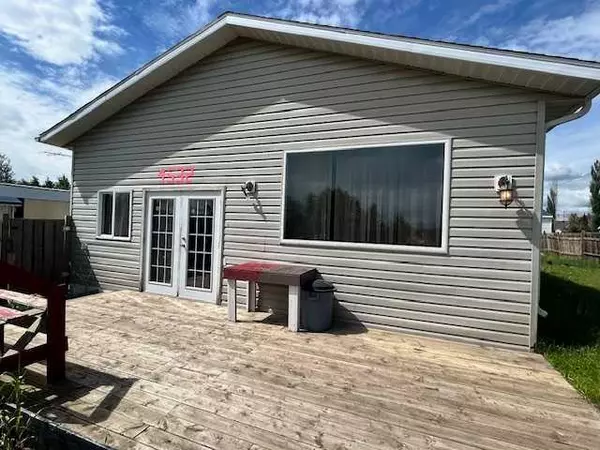3 Beds
1 Bath
1,505 SqFt
3 Beds
1 Bath
1,505 SqFt
Key Details
Property Type Single Family Home
Sub Type Detached
Listing Status Active
Purchase Type For Sale
Square Footage 1,505 sqft
Price per Sqft $65
Subdivision Hardisty
MLS® Listing ID A2145930
Style Mobile
Bedrooms 3
Full Baths 1
Originating Board Central Alberta
Year Built 1972
Annual Tax Amount $1,187
Tax Year 2024
Lot Size 6,000 Sqft
Acres 0.14
Property Description
Location
Province AB
County Flagstaff County
Zoning RMHS Residential Manufact
Direction NE
Rooms
Basement None
Interior
Interior Features French Door, Open Floorplan
Heating Forced Air, Natural Gas
Cooling Central Air
Flooring Laminate, Tile
Inclusions Furniture is negotiable
Appliance Central Air Conditioner, Electric Stove, Refrigerator, Washer/Dryer
Laundry In Hall
Exterior
Parking Features Off Street, Parking Pad
Garage Description Off Street, Parking Pad
Fence None
Community Features Golf, Lake, Park, Playground, Shopping Nearby, Street Lights, Walking/Bike Paths
Roof Type Asphalt Shingle
Porch Deck
Lot Frontage 60.0
Total Parking Spaces 4
Building
Lot Description Back Lane, Back Yard, Corner Lot
Foundation Piling(s)
Architectural Style Mobile
Level or Stories One
Structure Type Metal Frame,Mixed,Vinyl Siding,Wood Frame
Others
Restrictions None Known
Tax ID 56702852
Ownership Private






