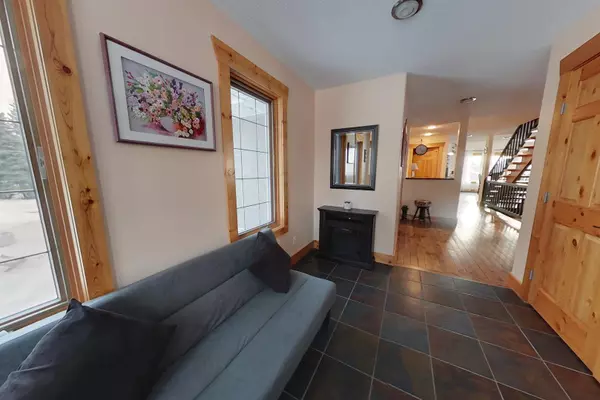153.74 Acres Lot
153.74 Acres Lot
Key Details
Property Type Other Types
Sub Type Agriculture
Listing Status Active
Purchase Type For Sale
MLS® Listing ID A2145969
Style 1 and Half Storey
Originating Board Lethbridge and District
Year Built 2006
Annual Tax Amount $3,966
Tax Year 2024
Lot Size 153.740 Acres
Acres 153.74
Property Description
Extra income from leases as a bonus!
Excellent land suitable for farming activities. Comes with a newer shop, 2 homes, outbuildings and lease revenue and is only 10 minutes South of town.
Abundant natural trees providing privacy and a serene atmosphere. Landscaped surroundings enhance the property’s charme.
Beautifully designed 1 ½ story home custom-built home, 2176 sq. ft, with a double attached heated, insulated garage for convenience and comfort. A fully developed walk-out basement which gives you a total living space of +/-. 4352 sq. ft.
Main house: The main floor has a nice open floor plan with vaulted ceilings, open kitchen with island, pine cabinetry and stainless-steel appliances. The stunning floor to ceiling stone fireplace (wood) offers comfortable heat in the winter months. Large bedroom and a 3-pc bath with claw-foot bathtub. The loft has the master bedroom with 4 pc-ensuite. Large separate tub and shower. The walk out basement with 9’ ceilings has family room with wood stove, rec. room, 2 bedrooms and a full bath. In-floor heat is throughout the home incl. basement, main floor, and loft. Hard wood flooring. Enjoy the awesome mountain view from the wrap around covered deck or cozy up at the fireplace inside and enjoy the view from the large windows.
https://youriguide.com/383066_range_rd_7_3_rocky_mountain_house_ab/
2nd house: Totally renovated 792 sq. ft home with 2 bedrooms. Pretty much all is re-done; insulation, plumbing, doors, windows you name it! Looks like a brand-new little house, great for extra income. Both houses have a septic tank and pump-out, and their own well.
Newer 40’ x 60’ metal Shop, 2022; heated, insulated, concrete floor. Walk-in cooler, kitchen, and bathroom. One overhead door 14’ wide and 16’ high. 3 Man doors.
Two grain bins. Two 4000 bu flat bottom with aeration on cement pads.
Extra storage building which is insulated. No heat. 24’ x 12’.
Greenhouse and chicken coop included.
2 Water wells: separate wells for the homes. The newest well is from 2022 with lots of soft water!
Surface Lease Revenue $ 15,000/year.
Land will be rented for three years, starting in 2025. Income $ +/- 12,300/year.
Extra house rented: $ 15,600/year.
Land 123 acres cultivated. Seeded in 2024: barley.
Remainder of the land is pasture, trees, and a year-round creek.
Taxes 2024: $ 3966.84
Additional benefits:
- Tranquil rural setting with the convenience of nearby amenities.
- Ample space for outdoor activities and future development.
Do not miss this rare opportunity to own a piece of paradise near Rocky Mountain House. Whether you are looking for a family home, a farming venture, or an investment property, this 153.74- acres gem has it all.
Location
Province AB
County Clearwater County
Zoning AG
Rooms
Basement Finished, Walk-Out To Grade
Interior
Heating In Floor
Flooring Hardwood
Inclusions Fridge, stove, built-in dishwasher, micro hood, washer, dryer, garage door opener incl. 2 remotes, smaller house on property incl. fridge, stove. 2 Grain bins, flat bottom.
Exterior
Garage Spaces 2.0
Roof Type Asphalt Shingle
Building
Sewer Septic Tank
Water Well
Architectural Style 1 and Half Storey
Level or Stories One and One Half
Structure Type Stucco
Others
Restrictions None Known
Tax ID 84296708
Ownership Private






