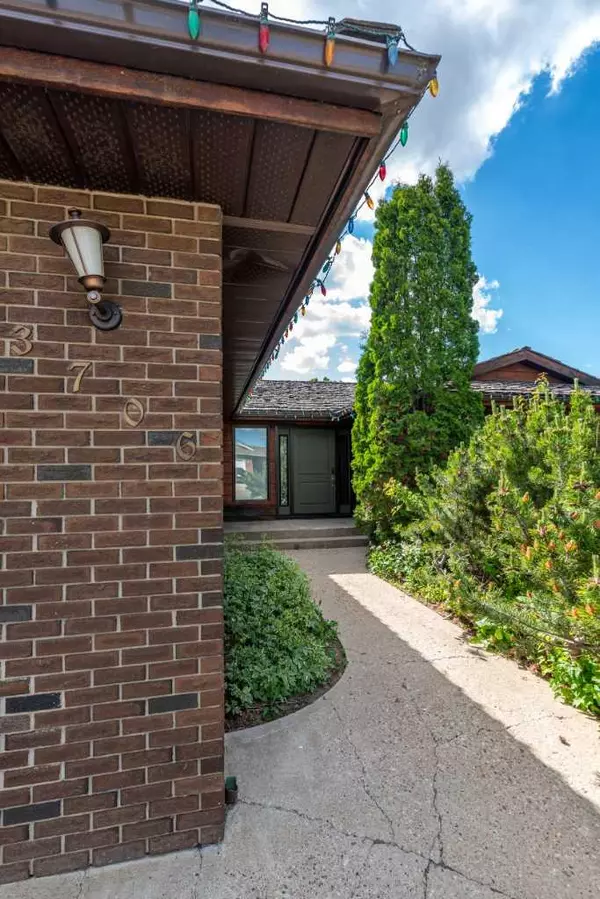
5 Beds
3 Baths
1,989 SqFt
5 Beds
3 Baths
1,989 SqFt
Key Details
Property Type Single Family Home
Sub Type Detached
Listing Status Active
Purchase Type For Sale
Square Footage 1,989 sqft
Price per Sqft $238
Subdivision West Lloydminster
MLS® Listing ID A2144501
Style Bungalow
Bedrooms 5
Full Baths 3
Originating Board Lloydminster
Year Built 1980
Annual Tax Amount $4,280
Tax Year 2024
Lot Size 9,000 Sqft
Acres 0.21
Property Description
Location
Province AB
County Lloydminster
Zoning R1
Direction E
Rooms
Basement Finished, Full
Interior
Interior Features See Remarks
Heating Forced Air, Natural Gas
Cooling None
Flooring Carpet, Cork, Hardwood, Laminate, Tile
Fireplaces Number 1
Fireplaces Type Wood Burning
Appliance Dishwasher, Dryer, Refrigerator, Stove(s), Washer
Laundry In Basement
Exterior
Garage Double Garage Attached, Off Street
Garage Spaces 2.0
Garage Description Double Garage Attached, Off Street
Fence Fenced
Community Features Schools Nearby, Sidewalks, Street Lights, Walking/Bike Paths
Roof Type Shake
Porch Deck
Lot Frontage 75.0
Total Parking Spaces 4
Building
Lot Description Few Trees, Front Yard, Lawn, Garden, Private
Foundation Wood
Architectural Style Bungalow
Level or Stories One
Structure Type Brick,Cedar,Wood Frame
Others
Restrictions None Known
Tax ID 56787921
Ownership Private






